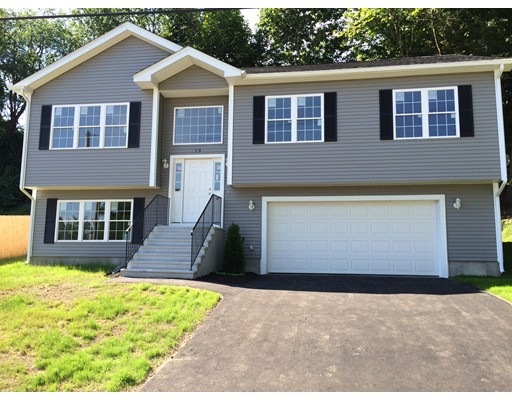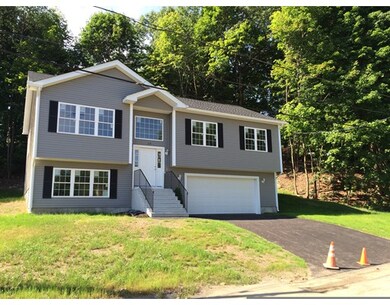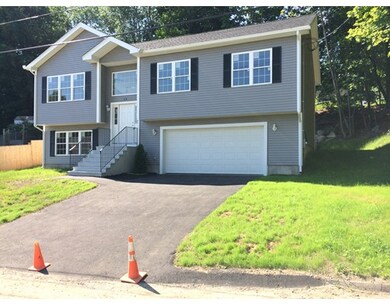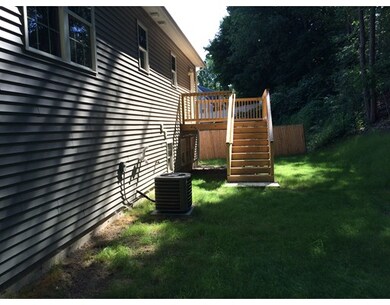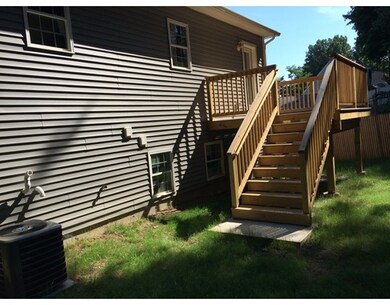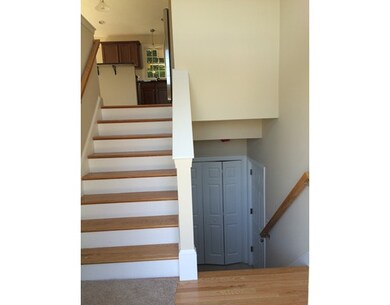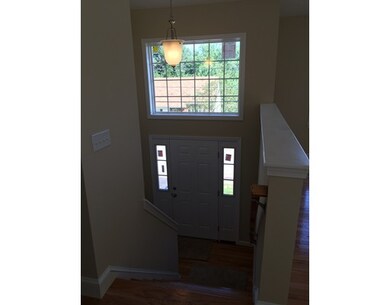
19 Vivian St Worcester, MA 01603
Hadwen Park NeighborhoodAbout This Home
As of November 2016Brand new contemporary split-level home on quiet dead-end street at Worcester/Auburn line! Up & READY for IMMEDIATE occupancy! 3-4 bedrooms! 3 full bathrooms! This is NOT your grandparents split! LOADED with upgrades! Energy efficient construction & insulation! Insulated vinyl windows! Insulated steel doors! Maintenance free vinyl siding with gutters! 30 yr. architectural roof shingles! FHA natural gas heat & gas stove! Central A.C.! Hardwood flooring in living room, hall, front foyer & stairways! Tiled flooring in kitchen, dining area, bathrooms, lower level hall & laundry area! Solid box maple cabinetry with brushed nickel hardware! Fully applianced kitchen (stainless steel)! Insulated 2 car garage with electric opener! Granite countertops through-out! Pressure treated deck! Must see! Call for showings!!!
Last Agent to Sell the Property
Dan Germano Realty License #453001833 Listed on: 08/25/2016
Last Buyer's Agent
Heather Gagliardi
Gillette Realty
Home Details
Home Type
Single Family
Est. Annual Taxes
$7,315
Year Built
2016
Lot Details
0
Listing Details
- Lot Description: Paved Drive
- Property Type: Single Family
- Special Features: NewHome
- Property Sub Type: Detached
- Year Built: 2016
Interior Features
- Appliances: Range, Dishwasher, Disposal, Microwave, Refrigerator
- Has Basement: Yes
- Primary Bathroom: Yes
- Number of Rooms: 6
- Electric: Circuit Breakers
- Energy: Insulated Windows, Insulated Doors
- Flooring: Wood, Tile, Wall to Wall Carpet
- Insulation: Full, Fiberglass, Blown In
- Interior Amenities: Cable Available
- Basement: Full, Finished, Interior Access, Garage Access, Concrete Floor
- Bedroom 2: First Floor
- Bedroom 3: First Floor
- Bathroom #1: First Floor
- Bathroom #2: First Floor
- Bathroom #3: Basement
- Kitchen: First Floor
- Laundry Room: Basement
- Living Room: First Floor
- Master Bedroom: First Floor
- Master Bedroom Description: Bathroom - Full, Ceiling - Cathedral, Ceiling Fan(s), Closet - Walk-in, Flooring - Wall to Wall Carpet, Double Vanity, Recessed Lighting
- Dining Room: First Floor
- Family Room: Basement
Exterior Features
- Roof: Asphalt/Fiberglass Shingles
- Construction: Frame
- Exterior: Vinyl
- Exterior Features: Deck, Gutters, Screens
- Foundation: Poured Concrete
Garage/Parking
- Garage Parking: Under, Garage Door Opener, Insulated
- Garage Spaces: 2
- Parking: Off-Street
- Parking Spaces: 2
Utilities
- Cooling: Central Air
- Heating: Forced Air, Gas
- Hot Water: Tank
- Utility Connections: for Gas Range, for Gas Oven, for Electric Dryer, Washer Hookup, Icemaker Connection
- Sewer: City/Town Sewer
- Water: City/Town Water
Lot Info
- Zoning: RS-7
Multi Family
- Foundation: 28x46
Ownership History
Purchase Details
Home Financials for this Owner
Home Financials are based on the most recent Mortgage that was taken out on this home.Purchase Details
Home Financials for this Owner
Home Financials are based on the most recent Mortgage that was taken out on this home.Similar Homes in Worcester, MA
Home Values in the Area
Average Home Value in this Area
Purchase History
| Date | Type | Sale Price | Title Company |
|---|---|---|---|
| Not Resolvable | $299,900 | -- | |
| Not Resolvable | $39,900 | -- |
Mortgage History
| Date | Status | Loan Amount | Loan Type |
|---|---|---|---|
| Open | $292,000 | Stand Alone Refi Refinance Of Original Loan | |
| Closed | $239,920 | New Conventional | |
| Previous Owner | $100,000 | No Value Available |
Property History
| Date | Event | Price | Change | Sq Ft Price |
|---|---|---|---|---|
| 11/11/2016 11/11/16 | Sold | $299,900 | 0.0% | $150 / Sq Ft |
| 10/03/2016 10/03/16 | Pending | -- | -- | -- |
| 09/30/2016 09/30/16 | Price Changed | $299,900 | -3.2% | $150 / Sq Ft |
| 08/25/2016 08/25/16 | For Sale | $309,900 | +676.7% | $155 / Sq Ft |
| 08/21/2015 08/21/15 | Sold | $39,900 | 0.0% | $20 / Sq Ft |
| 07/22/2015 07/22/15 | Pending | -- | -- | -- |
| 07/20/2015 07/20/15 | For Sale | $39,900 | -- | $20 / Sq Ft |
Tax History Compared to Growth
Tax History
| Year | Tax Paid | Tax Assessment Tax Assessment Total Assessment is a certain percentage of the fair market value that is determined by local assessors to be the total taxable value of land and additions on the property. | Land | Improvement |
|---|---|---|---|---|
| 2025 | $7,315 | $554,600 | $97,900 | $456,700 |
| 2024 | $7,118 | $517,700 | $97,900 | $419,800 |
| 2023 | $7,019 | $489,500 | $85,100 | $404,400 |
| 2022 | $6,171 | $405,700 | $68,100 | $337,600 |
| 2021 | $6,053 | $371,800 | $54,500 | $317,300 |
| 2020 | $6,020 | $354,100 | $54,100 | $300,000 |
| 2019 | $6,129 | $340,500 | $47,200 | $293,300 |
| 2018 | $6,138 | $324,600 | $47,200 | $277,400 |
| 2017 | $5,808 | $302,200 | $47,200 | $255,000 |
| 2016 | $690 | $33,500 | $33,500 | $0 |
| 2015 | $672 | $33,500 | $33,500 | $0 |
| 2014 | $655 | $33,500 | $33,500 | $0 |
Agents Affiliated with this Home
-
D
Seller's Agent in 2016
Daniel Germano
Dan Germano Realty
12 Total Sales
-
H
Buyer's Agent in 2016
Heather Gagliardi
Gillette Realty
-

Seller's Agent in 2015
Duane Papetti
A-1 Realty of MA LLC
(508) 868-4662
52 Total Sales
Map
Source: MLS Property Information Network (MLS PIN)
MLS Number: 72058272
APN: WORC-000028-000015-000046
- 10A Hulbert Rd Unit 10
- 11 Hulbert Rd Unit 3
- 11 Hulbert Rd Unit 8
- 35 Genessee St Unit E
- 114 Henshaw St
- 20 Blaine Ave
- 13 Victor Ave
- 16 Knox St
- 16 Dixon Ave
- 2 Keen St
- 10 Holland Rd
- 68 Crest Cir
- 1 Eames Ave
- 29 Carroll St
- 11 Montague St
- 10 Marilyn Dr
- 3 Arbor Vitae St
- 10 White Terrace
- 24 Alsada Dr
- 122 Brookline St
