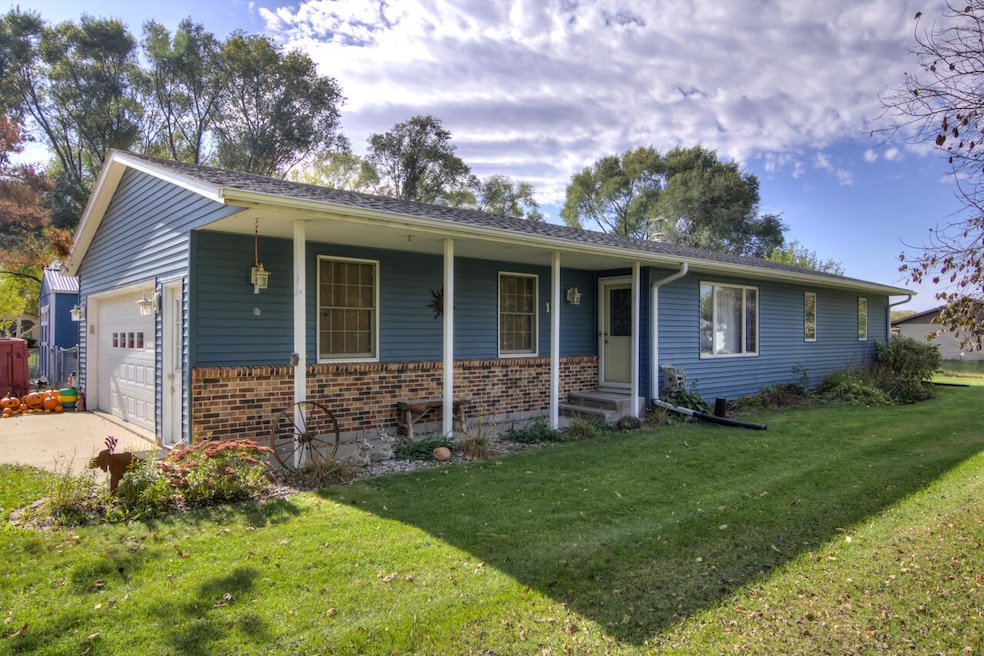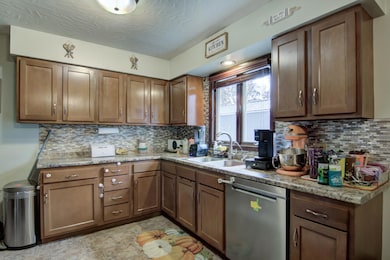19 W 18th St Cochrane, WI 54622
Estimated payment $1,850/month
Highlights
- Hot Property
- Corner Lot
- 2 Car Attached Garage
- Ranch Style House
- Fenced Yard
- 3-minute walk to Buffalo City Park
About This Home
Welcome to this inviting 3-bedroom 1 bath ranch nestled on a large corner lot in beautiful Buffalo City, WI! Enjoy the convenience of main-level living with a functional layout including main floor laundry and attached 2-car garage. An updated kitchen with tile backsplash, abundance of cabinets and stainless appliances adds a warm feel to this bright and airy space. Newer flooring and appliances- including the washer and dryer add peace of mind. The spacious lower-level family room offers plenty of room for entertaining, workout space, man cave or playroom. Outside, you'll love the large, partially fenced yard, concrete patio, fruit trees, and newer storage shed. You'll love the quiet small-town charm and being just blocks from the river making it the perfect getaway or residence.
Home Details
Home Type
- Single Family
Est. Annual Taxes
- $2,378
Lot Details
- 0.34 Acre Lot
- Fenced Yard
- Corner Lot
Parking
- 2 Car Attached Garage
- Garage Door Opener
- Driveway
Home Design
- Ranch Style House
- Brick Exterior Construction
- Vinyl Siding
Kitchen
- Oven
- Range
- Microwave
- Dishwasher
Bedrooms and Bathrooms
- 3 Bedrooms
- 1 Full Bathroom
Laundry
- Dryer
- Washer
Partially Finished Basement
- Basement Fills Entire Space Under The House
- Block Basement Construction
Accessible Home Design
- Level Entry For Accessibility
- Ramp on the garage level
- Accessible Ramps
Outdoor Features
- Patio
Schools
- Cochrane-Fountain City Elementary School
- Cochrane-Fountain City High School
Utilities
- Forced Air Heating and Cooling System
- Heating System Uses Propane
- Septic System
Listing and Financial Details
- Assessor Parcel Number 206003950000
Map
Home Values in the Area
Average Home Value in this Area
Tax History
| Year | Tax Paid | Tax Assessment Tax Assessment Total Assessment is a certain percentage of the fair market value that is determined by local assessors to be the total taxable value of land and additions on the property. | Land | Improvement |
|---|---|---|---|---|
| 2024 | $2,378 | $220,700 | $20,000 | $200,700 |
| 2023 | $2,317 | $118,400 | $9,000 | $109,400 |
| 2022 | $2,219 | $116,300 | $9,000 | $107,300 |
| 2021 | $2,216 | $116,300 | $9,000 | $107,300 |
| 2020 | $2,203 | $116,300 | $9,000 | $107,300 |
| 2019 | $2,144 | $116,300 | $9,000 | $107,300 |
| 2018 | $2,049 | $116,300 | $9,000 | $107,300 |
| 2017 | $2,099 | $116,300 | $9,000 | $107,300 |
| 2016 | $1,970 | $106,600 | $9,000 | $97,600 |
| 2015 | $1,852 | $106,600 | $9,000 | $97,600 |
| 2014 | $1,785 | $106,600 | $9,000 | $97,600 |
| 2013 | $1,838 | $106,600 | $9,000 | $97,600 |
Property History
| Date | Event | Price | List to Sale | Price per Sq Ft | Prior Sale |
|---|---|---|---|---|---|
| 10/25/2025 10/25/25 | Price Changed | $315,000 | +5.4% | $193 / Sq Ft | |
| 10/23/2025 10/23/25 | For Sale | $299,000 | +59.9% | $183 / Sq Ft | |
| 10/18/2021 10/18/21 | Sold | $187,000 | 0.0% | $81 / Sq Ft | View Prior Sale |
| 07/26/2021 07/26/21 | Pending | -- | -- | -- | |
| 07/26/2021 07/26/21 | For Sale | $187,000 | -- | $81 / Sq Ft |
Purchase History
| Date | Type | Sale Price | Title Company |
|---|---|---|---|
| Warranty Deed | $187,000 | Knight Barry Title United Ll | |
| Trustee Deed | -- | Merchants Bank | |
| Interfamily Deed Transfer | -- | Buffalo County Abstract And |
Mortgage History
| Date | Status | Loan Amount | Loan Type |
|---|---|---|---|
| Previous Owner | $107,796 | No Value Available |
Source: Metro MLS
MLS Number: 1940318
APN: 206-00395-0000
- TBD N Belvidere St
- TBD N Hillview Dr
- 00 N Hillview Dr
- 356 W 16th St
- W1700 Heinemann Ln
- 101 Michaels St
- xx Golf View Rd
- x Golf View Rd
- x County Rd O
- S2232 State Road 35
- 0 Rd
- 0 Yaeger Valley Rd
- TBD Yaeger Valley Rd
- 12868 622nd St
- 1004 S Second St
- 106 S 2nd St
- 201 N Main St
- 215 N Main St
- 64739 140th Ave Unit K6
- S2901 Semling Ln
- 304 S Main St Unit Duplex
- 4960 Service Dr Unit 302
- 4010 W 4th St
- 3835 W 6th St Unit 203
- 3650 W 8th St Unit 4
- Hickory Ln
- 1752 W Broadway St
- 287 Orrin St Unit 2
- 1515 W 5th St
- 915 W 5th St
- 915 W 5th St
- 1215 W Mark St
- 821 W 5th St Unit 1
- 1258 Randall St
- 465 W 5th St Unit 2
- 515 W 7th St
- 419 Olmstead St Unit 2
- 60 Main St
- 166 W Broadway St
- 307 W Howard St







