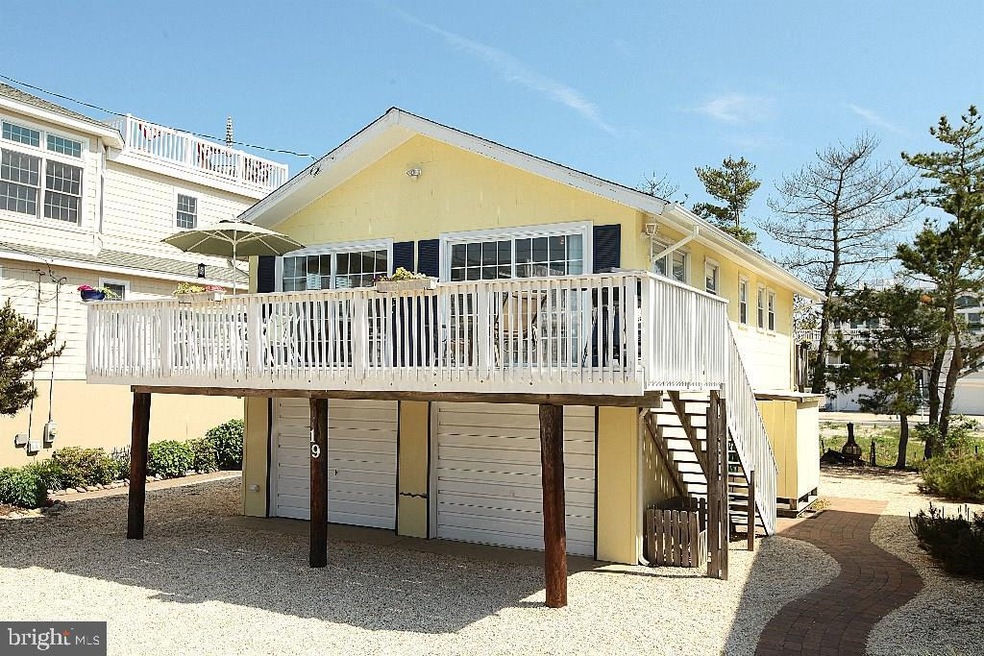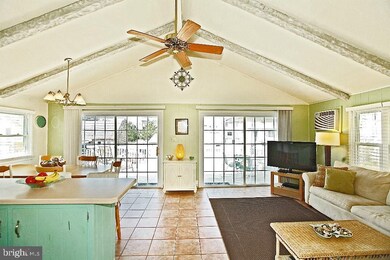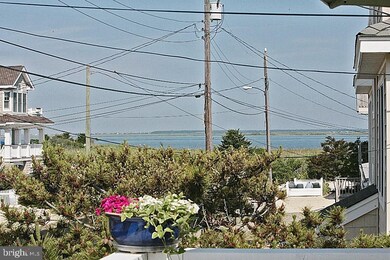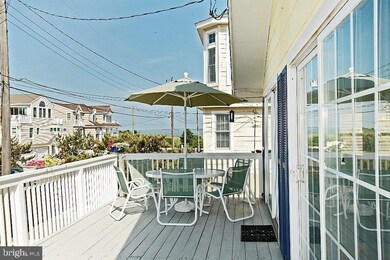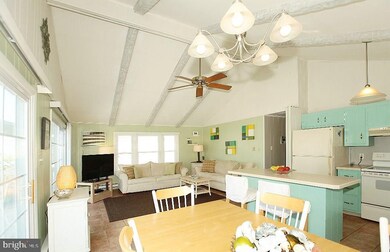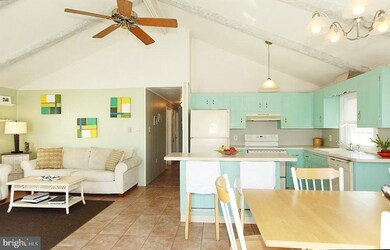
19 W Joshua Ave Long Beach Township, NJ 08008
Long Beach Island NeighborhoodEstimated Value: $1,186,000 - $1,399,000
Highlights
- Parking available for a boat
- Open Floorplan
- Deck
- Bay View
- Bayside
- Raised Ranch Architecture
About This Home
As of October 2015Bayside raised ranch featuring 3 bedrooms, an open floor plan, fantastic water views and located just 9 homes to the white sand beaches of LBI and the Atlantic Ocean. The light and bright living area with southern exposure has vaulted ceilings, exposed beams, tiled floors and double sliding doors which open onto the deck perfect for al fresco dining. The spacious kitchen offers a breakfast bar and center island plus separate dining room. The master bedroom with half bath has a private deck with more great bay views. Rinse off the sand in the outdoor shower. The oversized 2 car garage with half bath has plenty of space for all of your beach accessories. Leave the car in the off street parking and walk or bicycle to everything that Long Beach Island has to offer including tennis courts, the bay beach, parks, amusements, nightlife and top class restaurants. Boaters and fishermen will enjoy the close proximity to the local marina just around the corner.,The National Wildlife Refuge is close by and a great place to follow the migration of many birds along the east coast flyway.
Last Agent to Sell the Property
BHHS Zack Shore REALTORS License #1326416 Listed on: 06/15/2015

Home Details
Home Type
- Single Family
Est. Annual Taxes
- $4,780
Year Built
- Built in 1974
Lot Details
- Lot Dimensions are 50x75
- Level Lot
- The property's topography is level
- Property is zoned R-35, R-35
Parking
- 2 Car Attached Garage
- Off-Street Parking
- Parking available for a boat
Home Design
- Raised Ranch Architecture
- Shingle Roof
- Asbestos Shingle Roof
- Asbestos
- Piling Construction
Interior Spaces
- 1,120 Sq Ft Home
- Open Floorplan
- Partially Furnished
- Ceiling Fan
- Double Hung Windows
- Sliding Doors
- Living Room
- Dining Room
- Bay Views
- Storm Doors
- Attic
Kitchen
- Breakfast Area or Nook
- Self-Cleaning Oven
- Stove
- Built-In Microwave
- Dishwasher
- Kitchen Island
Flooring
- Wall to Wall Carpet
- Tile or Brick
Bedrooms and Bathrooms
- 3 Bedrooms
- En-Suite Primary Bedroom
- En-Suite Bathroom
Laundry
- Laundry Room
- Stacked Washer and Dryer
Outdoor Features
- Outdoor Shower
- Deck
Location
- Flood Risk
- Bayside
Schools
- Southern Regional Middle School
- Southern Regional High School
Utilities
- Zoned Heating and Cooling
- Cooling System Mounted In Outer Wall Opening
- Electric Baseboard Heater
Community Details
- No Home Owners Association
- Holgate Subdivision
Listing and Financial Details
- Tax Lot 29
- Assessor Parcel Number 18-00001-53-00029
Ownership History
Purchase Details
Home Financials for this Owner
Home Financials are based on the most recent Mortgage that was taken out on this home.Purchase Details
Home Financials for this Owner
Home Financials are based on the most recent Mortgage that was taken out on this home.Purchase Details
Home Financials for this Owner
Home Financials are based on the most recent Mortgage that was taken out on this home.Similar Homes in Long Beach Township, NJ
Home Values in the Area
Average Home Value in this Area
Purchase History
| Date | Buyer | Sale Price | Title Company |
|---|---|---|---|
| Schienle Christian | $520,000 | Mid State Abstract Co | |
| Moreno William | $60,000 | None Available | |
| Moreno William J | $570,000 | -- |
Mortgage History
| Date | Status | Borrower | Loan Amount |
|---|---|---|---|
| Open | Schienle Christian | $416,000 | |
| Previous Owner | Moreno William | $335,000 | |
| Previous Owner | Moreno William J | $278,300 | |
| Previous Owner | Moreno William J | $300,000 |
Property History
| Date | Event | Price | Change | Sq Ft Price |
|---|---|---|---|---|
| 10/02/2015 10/02/15 | Sold | $520,000 | -3.7% | $464 / Sq Ft |
| 09/09/2015 09/09/15 | Pending | -- | -- | -- |
| 06/15/2015 06/15/15 | For Sale | $539,900 | -- | $482 / Sq Ft |
Tax History Compared to Growth
Tax History
| Year | Tax Paid | Tax Assessment Tax Assessment Total Assessment is a certain percentage of the fair market value that is determined by local assessors to be the total taxable value of land and additions on the property. | Land | Improvement |
|---|---|---|---|---|
| 2024 | $5,858 | $660,400 | $481,500 | $178,900 |
| 2023 | $5,495 | $660,400 | $481,500 | $178,900 |
| 2022 | $5,495 | $660,400 | $481,500 | $178,900 |
| 2021 | $5,323 | $660,400 | $481,500 | $178,900 |
| 2020 | $4,934 | $496,400 | $420,000 | $76,400 |
| 2019 | $4,979 | $496,400 | $420,000 | $76,400 |
| 2018 | $4,830 | $496,400 | $420,000 | $76,400 |
| 2017 | $4,826 | $493,500 | $420,000 | $73,500 |
| 2016 | $4,866 | $493,500 | $420,000 | $73,500 |
| 2015 | $4,899 | $497,400 | $420,000 | $77,400 |
| 2014 | $4,780 | $497,400 | $420,000 | $77,400 |
Agents Affiliated with this Home
-
Joseph Jones III

Seller's Agent in 2015
Joseph Jones III
BHHS Zack Shore REALTORS
(609) 713-1933
73 in this area
79 Total Sales
-
Lawrence Peacock

Buyer's Agent in 2015
Lawrence Peacock
G. Anderson Agency
(609) 226-7719
52 in this area
58 Total Sales
Map
Source: Bright MLS
MLS Number: NJOC196516
APN: 18-00001-53-00029
- 83 W Tebco Terrace U-C
- 83 W Tebco Terrace Unit D
- 12 W Cohasset Rd
- 24 W Carolina Ave
- 4901 S Long Beach Blvd
- 5004 S Long Beach Blvd
- 102 Roosevelt Av Bs37
- 102 W Roosevelt Ave Unit BS27
- 15 W Harding Ave
- 214 Leeward Ave
- 214 Leeward Ave Unit A
- 30 W Harding Ave
- 310 Kentford Ave Unit EAST
- 5307 S Long Beach Blvd
- 5401 W West Ave
- 5515 S Long Beach Blvd Unit 5
- 404 Iroquois Ave
- 400 Iroquois Ave
- 230 Fairview Ave
- 300 Norwood Ave
- 19 W Joshua Ave
- 21 W Joshua Ave
- 17 W Joshua Ave
- 18 Judith Ave
- 15 W Joshua Ave
- 14 Judith Ave
- 22 Judith Ave
- 18 W Joshua Ave
- 22 W Joshua Ave
- 30 Judith Ave
- 11 W Joshua Ave
- 27 W Joshua Ave
- 16 W Joshua Ave
- 10 Judith Ave
- 26 Judith Ave
- 24 W Joshua Ave
- 19 Judith Ave
- 12 W Joshua Ave
- 9 W Joshua Ave
- 29 W Joshua Ave
