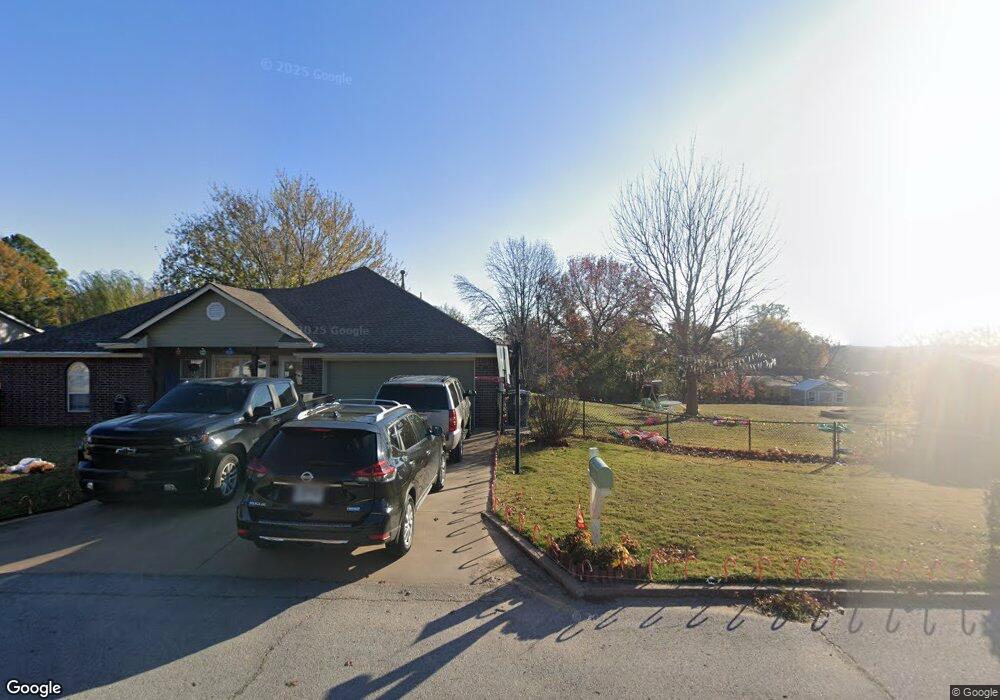19 W Ridge Way Bristow, OK 74010
Estimated Value: $195,000 - $230,000
3
Beds
2
Baths
1,534
Sq Ft
$139/Sq Ft
Est. Value
About This Home
This home is located at 19 W Ridge Way, Bristow, OK 74010 and is currently estimated at $212,728, approximately $138 per square foot. 19 W Ridge Way is a home located in Creek County with nearby schools including Edison Elementary School, Collins Elementary School, and Bristow Middle School.
Ownership History
Date
Name
Owned For
Owner Type
Purchase Details
Closed on
Jul 26, 2021
Sold by
Baker Basil and Baker Ganda
Bought by
Lindsey Christopher P and Lindsey Valerie A
Current Estimated Value
Home Financials for this Owner
Home Financials are based on the most recent Mortgage that was taken out on this home.
Original Mortgage
$180,000
Outstanding Balance
$165,313
Interest Rate
3.87%
Mortgage Type
New Conventional
Estimated Equity
$47,415
Purchase Details
Closed on
Oct 29, 2015
Sold by
Seachris Lawrence E and Seachris Jessica L
Bought by
Baker Basil and Baker Gander
Purchase Details
Closed on
Apr 27, 2012
Sold by
Ayers Linda F
Bought by
Seachris Lawrence E and Seachris Jessica L
Home Financials for this Owner
Home Financials are based on the most recent Mortgage that was taken out on this home.
Original Mortgage
$126,704
Interest Rate
4.25%
Mortgage Type
FHA
Create a Home Valuation Report for This Property
The Home Valuation Report is an in-depth analysis detailing your home's value as well as a comparison with similar homes in the area
Home Values in the Area
Average Home Value in this Area
Purchase History
| Date | Buyer | Sale Price | Title Company |
|---|---|---|---|
| Lindsey Christopher P | $180,000 | Heritage T&E Llc | |
| Baker Basil | $119,000 | None Available | |
| Seachris Lawrence E | -- | None Available |
Source: Public Records
Mortgage History
| Date | Status | Borrower | Loan Amount |
|---|---|---|---|
| Open | Lindsey Christopher P | $180,000 | |
| Previous Owner | Seachris Lawrence E | $126,704 |
Source: Public Records
Tax History Compared to Growth
Tax History
| Year | Tax Paid | Tax Assessment Tax Assessment Total Assessment is a certain percentage of the fair market value that is determined by local assessors to be the total taxable value of land and additions on the property. | Land | Improvement |
|---|---|---|---|---|
| 2025 | $2,106 | $21,943 | $2,880 | $19,063 |
| 2024 | $2,106 | $22,415 | $2,400 | $20,015 |
| 2023 | $1,991 | $21,763 | $2,400 | $19,363 |
| 2022 | $1,968 | $21,591 | $2,400 | $19,191 |
| 2021 | $1,442 | $16,026 | $2,400 | $13,626 |
| 2020 | $1,448 | $16,626 | $2,400 | $14,226 |
| 2019 | $1,430 | $16,313 | $2,400 | $13,913 |
| 2018 | $1,461 | $16,243 | $2,400 | $13,843 |
| 2017 | $1,562 | $16,243 | $2,400 | $13,843 |
| 2016 | $1,584 | $16,243 | $2,400 | $13,843 |
| 2015 | -- | $14,896 | $1,200 | $13,696 |
| 2014 | -- | $14,755 | $1,200 | $13,555 |
Source: Public Records
Map
Nearby Homes
- 4 Sunset Ln
- 3 S Meadowhill Dr
- 416 W 3rd Ave
- 619 W 6th Ave
- 602 W 7th Ave
- RC Chadwick Plan at Wildflower Meadow
- RC Foster II Plan at Wildflower Meadow
- RC Armstrong II Plan at Wildflower Meadow
- RC Magnolia Plan at Wildflower Meadow
- RC Cypress Plan at Wildflower Meadow
- RC Davenport Plan at Wildflower Meadow
- RC Somerville Plan at Wildflower Meadow
- RC Morgan Plan at Wildflower Meadow
- 8 Sunflower Ave
- 515 W 8th Ave
- 236 W 6th Ave
- 16 Blue Bell St
- 20 Blue Bell St
- 22 Bluebell St
- 20 Lavender Ave
- 19 W Ridge Way
- 4 Highland Cir
- 17 W Ridge Way
- 23 W Ridge Way
- 6 Summit Cir
- 26 S Meadowhill Dr
- 25 W Ridge Way
- 28 S Meadowhill Dr
- 24 S Meadowhill Dr
- 8 Highland Cir
- 30 S Meadowhill Dr
- 22 S Meadowhill Dr
- 6 Highland Cir
- 11 W Ridge Way
- 32 S Meadowhill Dr
- 20 S Meadowhill Dr
- 5 Sunset Ln
- 3 Summit Cir
- 18 S Meadowhill Dr
- 603 Country Club Dr
