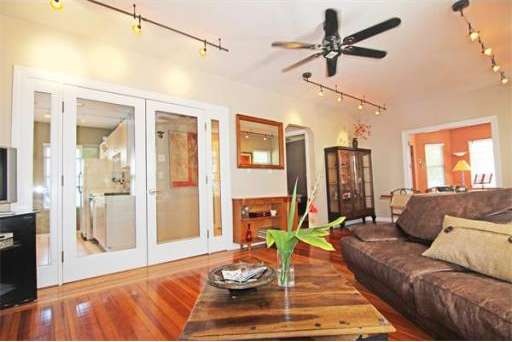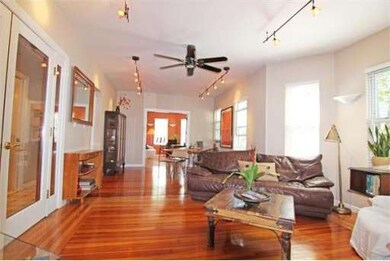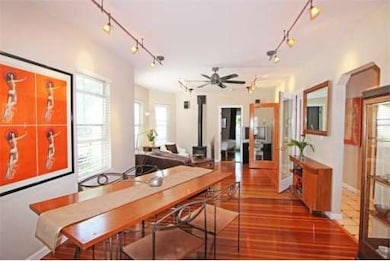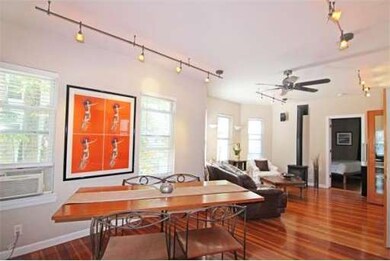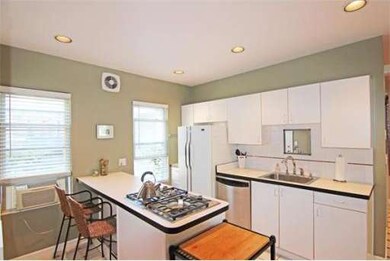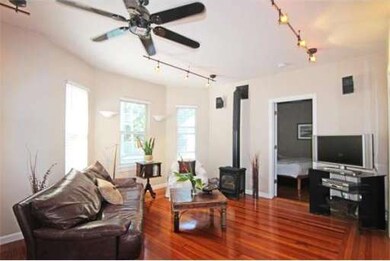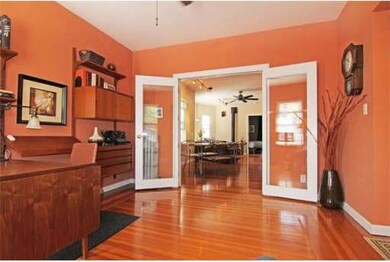
19 Walden St Unit 2 Cambridge, MA 02140
North Cambridge NeighborhoodAbout This Home
As of April 2017This open concept architecturally designed 2 BR + STUDY, 1 bath 2nd flr home embraces one intangible “you instantaneously feel at homeâ€. Front & back decks, deeded parking, H/W flrs, newer vinyl windows, a multitude of French doors & ample storage and off ST parking culminating style with a transitional functionality. A few walking blocks from the heart of Porter square, minutes to Davis square, boasts an abundance of neighboring amenities within 200yards; Yoga studio, breakfast diner, culinary school, fine dining, new Sushi Restaurant & Pemberton's organic market to name a few. Features an in unit W/D, gas 25,000 BTU Wolfe cook top, SS dishwasher, direct back deck access from both the kitchen & the MB, ample basement storage along with a separate assigned storage room. MBR has a WIC, 2nd BR has 2 closets, one is cedar lined. The association is self managed & is fully owner occupied. Sellers have owned since 1995. This home awaits a new long term owner.
Property Details
Home Type
Condominium
Est. Annual Taxes
$4,564
Year Built
1911
Lot Details
0
Listing Details
- Unit Level: 2
- Special Features: None
- Property Sub Type: Condos
- Year Built: 1911
Interior Features
- Has Basement: Yes
- Fireplaces: 1
- Number of Rooms: 5
- Amenities: Public Transportation, Shopping, Walk/Jog Trails, Laundromat, Public School, T-Station
- Electric: 100 Amps
- Energy: Insulated Windows
- Flooring: Wood
- Insulation: Full
Exterior Features
- Construction: Frame
- Exterior Unit Features: Covered Patio/Deck
Garage/Parking
- Parking: Off-Street, Assigned
- Parking Spaces: 1
Utilities
- Heat Zones: 1
- Hot Water: Natural Gas
- Utility Connections: for Gas Range, for Electric Range, Washer Hookup, Icemaker Connection
Condo/Co-op/Association
- Association Fee Includes: Water, Sewer, Master Insurance, Exterior Maintenance, Landscaping
- Management: No Management
- Pets Allowed: Yes w/ Restrictions
- No Units: 3
- Unit Building: 2
Ownership History
Purchase Details
Home Financials for this Owner
Home Financials are based on the most recent Mortgage that was taken out on this home.Purchase Details
Home Financials for this Owner
Home Financials are based on the most recent Mortgage that was taken out on this home.Purchase Details
Home Financials for this Owner
Home Financials are based on the most recent Mortgage that was taken out on this home.Purchase Details
Home Financials for this Owner
Home Financials are based on the most recent Mortgage that was taken out on this home.Purchase Details
Purchase Details
Purchase Details
Similar Homes in the area
Home Values in the Area
Average Home Value in this Area
Purchase History
| Date | Type | Sale Price | Title Company |
|---|---|---|---|
| Not Resolvable | $700,000 | -- | |
| Deed | $540,000 | -- | |
| Deed | $159,000 | -- | |
| Deed | $155,000 | -- | |
| Deed | $168,000 | -- | |
| Deed | $128,000 | -- | |
| Deed | $120,000 | -- |
Mortgage History
| Date | Status | Loan Amount | Loan Type |
|---|---|---|---|
| Open | $175,000 | Credit Line Revolving | |
| Closed | $90,000 | Stand Alone Refi Refinance Of Original Loan | |
| Closed | $72,700 | Credit Line Revolving | |
| Open | $450,000 | Stand Alone Refi Refinance Of Original Loan | |
| Closed | $385,000 | Stand Alone Refi Refinance Of Original Loan | |
| Closed | $88,850 | Balloon | |
| Closed | $400,000 | New Conventional | |
| Previous Owner | $395,000 | Stand Alone Refi Refinance Of Original Loan | |
| Previous Owner | $405,000 | New Conventional | |
| Previous Owner | $54,000 | No Value Available | |
| Previous Owner | $129,000 | No Value Available | |
| Previous Owner | $143,000 | Purchase Money Mortgage | |
| Previous Owner | $80,000 | Purchase Money Mortgage |
Property History
| Date | Event | Price | Change | Sq Ft Price |
|---|---|---|---|---|
| 04/13/2017 04/13/17 | Sold | $700,000 | +17.1% | $672 / Sq Ft |
| 03/09/2017 03/09/17 | Pending | -- | -- | -- |
| 03/01/2017 03/01/17 | For Sale | $598,000 | +10.7% | $574 / Sq Ft |
| 12/11/2014 12/11/14 | Sold | $540,000 | 0.0% | $519 / Sq Ft |
| 11/09/2014 11/09/14 | Pending | -- | -- | -- |
| 11/04/2014 11/04/14 | Off Market | $540,000 | -- | -- |
| 10/16/2014 10/16/14 | Price Changed | $570,000 | -0.9% | $548 / Sq Ft |
| 10/16/2014 10/16/14 | For Sale | $575,000 | +6.5% | $552 / Sq Ft |
| 10/10/2014 10/10/14 | Off Market | $540,000 | -- | -- |
| 09/22/2014 09/22/14 | Price Changed | $575,000 | -4.2% | $552 / Sq Ft |
| 09/15/2014 09/15/14 | Price Changed | $599,900 | +3.4% | $576 / Sq Ft |
| 09/14/2014 09/14/14 | For Sale | $579,900 | +7.4% | $557 / Sq Ft |
| 09/08/2014 09/08/14 | Off Market | $540,000 | -- | -- |
| 09/03/2014 09/03/14 | For Sale | $579,900 | -- | $557 / Sq Ft |
Tax History Compared to Growth
Tax History
| Year | Tax Paid | Tax Assessment Tax Assessment Total Assessment is a certain percentage of the fair market value that is determined by local assessors to be the total taxable value of land and additions on the property. | Land | Improvement |
|---|---|---|---|---|
| 2025 | $4,564 | $718,700 | $0 | $718,700 |
| 2024 | $4,221 | $713,000 | $0 | $713,000 |
| 2023 | $4,051 | $691,300 | $0 | $691,300 |
| 2022 | $4,035 | $681,600 | $0 | $681,600 |
| 2021 | $4,298 | $734,700 | $0 | $734,700 |
| 2020 | $4,129 | $718,000 | $0 | $718,000 |
| 2019 | $3,953 | $665,500 | $0 | $665,500 |
| 2018 | $1,953 | $610,000 | $0 | $610,000 |
| 2017 | $3,662 | $564,300 | $0 | $564,300 |
| 2016 | $3,564 | $509,800 | $0 | $509,800 |
| 2015 | $3,051 | $390,200 | $0 | $390,200 |
| 2014 | $2,999 | $357,900 | $0 | $357,900 |
Agents Affiliated with this Home
-

Seller's Agent in 2017
Lauren Holleran
Gibson Sothebys International Realty
(617) 913-2203
1 in this area
28 Total Sales
-
E
Buyer's Agent in 2017
Evelyn Tilney
Evelyn Tilney
-

Seller's Agent in 2014
Manuel Davis
The Collaborative Companies
(617) 417-9237
48 Total Sales
-

Buyer's Agent in 2014
Jessica Cohen
Gibson Sothebys International Realty
(617) 575-9537
66 Total Sales
Map
Source: MLS Property Information Network (MLS PIN)
MLS Number: 71737565
APN: CAMB-000199-000000-000112-000002
- 59 Pemberton St Unit 1
- 30 Rindge Ave
- 7 Beech St Unit 319
- 7 Beech St Unit 310
- 7 Beech St Unit 311
- 53 Orchard St Unit 1
- 1963 Massachusetts Ave Unit 404
- 10 Cottage Ave Unit 10A
- 1 Davenport St Unit 11
- 124 Orchard St Unit 1
- 199 Elm St
- 12-14 Hollis St
- 3 Yerxa Rd Unit 3
- 15-19 Mount Vernon St Unit 4
- 115 Elm St
- 32-40 White St
- 32 Burnside Ave Unit 2
- 10 Hancock St
- 36 Burnside Ave Unit 3
- 36 Burnside Ave Unit 2
