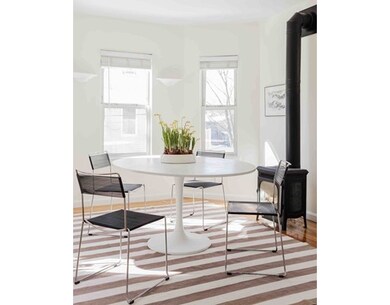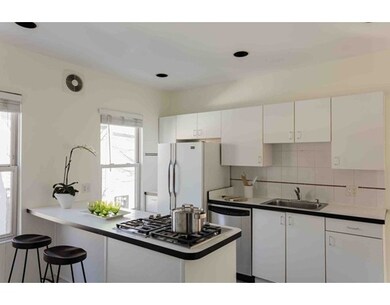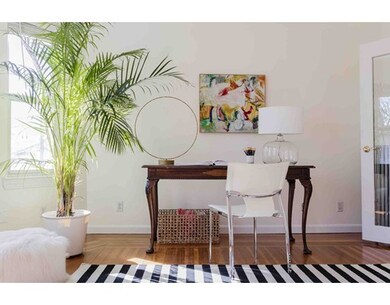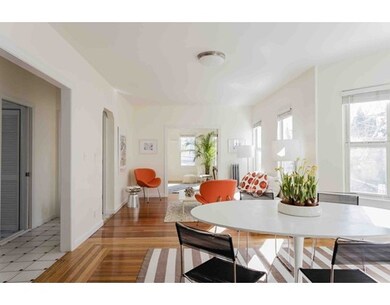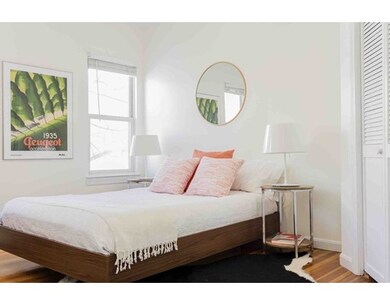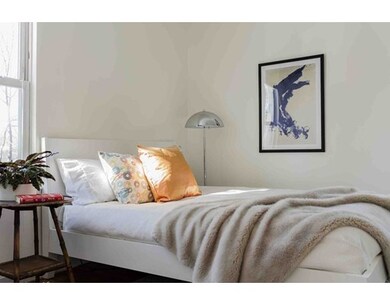
19 Walden St Unit 2 Cambridge, MA 02140
North Cambridge NeighborhoodAbout This Home
As of April 2017This light-filled condo is a short three blocks from both Porter and Davis Squares, with lots of great restaurants, shops, and cultural offerings. The unit is spacious and bright, with two bedrooms plus an office area. The kitchen has a fantastic layout for cooking, and the double wide opening to the dining and living areas makes it an ideal entertaining space. The private rear porch is both gracious and spacious - almost 20' wide - and the surrounding canopy of trees makes it a private retreat. Amenities include one off street parking space, in-unit laundry, and storage in the basement. Pretty much no matter where you're going, this location is a commuter's delight, with Red Line T stations in Porter and Davis Squares, and both a Commuter Rail stop and a Hubway Bike Station in Porter. Easy access to Harvard, MIT, Route 2 and 93.
Last Agent to Sell the Property
Gibson Sotheby's International Realty Listed on: 03/01/2017

Last Buyer's Agent
Evelyn Tilney
Evelyn Tilney License #449585528
Property Details
Home Type
Condominium
Est. Annual Taxes
$4,564
Year Built
1911
Lot Details
0
Listing Details
- Unit Level: 2
- Unit Placement: Middle
- Property Type: Condominium/Co-Op
- Other Agent: 1.00
- Lead Paint: Unknown
- Year Round: Yes
- Special Features: None
- Property Sub Type: Condos
- Year Built: 1911
Interior Features
- Appliances: Range, Wall Oven, Dishwasher, Disposal, Refrigerator, Washer, Dryer
- Fireplaces: 1
- Has Basement: Yes
- Fireplaces: 1
- Number of Rooms: 6
- Amenities: Public Transportation, Shopping, Swimming Pool, Tennis Court, Park, Walk/Jog Trails, Bike Path, Highway Access, House of Worship, Public School, T-Station, University
- Electric: Circuit Breakers
- Flooring: Wood
- Bedroom 2: First Floor, 10X10
- Bathroom #1: First Floor, 10X6
- Kitchen: First Floor, 11X12
- Laundry Room: First Floor
- Living Room: First Floor, 11X10
- Master Bedroom: First Floor, 11X10
- Master Bedroom Description: Closet, Flooring - Hardwood, Deck - Exterior, Exterior Access
- Dining Room: First Floor, 14X11
- Oth1 Room Name: Bonus Room
- Oth1 Dimen: 11X10
- Oth1 Dscrp: Flooring - Hardwood, Window(s) - Bay/Bow/Box
- Oth1 Level: First Floor
- No Living Levels: 1
Exterior Features
- Roof: Rubber
- Construction: Frame
- Exterior Unit Features: Porch
Garage/Parking
- Parking: Off-Street, Assigned
- Parking Spaces: 1
Utilities
- Heating: Steam, Oil
- Heat Zones: 1
- Hot Water: Natural Gas
- Utility Connections: for Gas Range
- Sewer: City/Town Sewer
- Water: City/Town Water
Condo/Co-op/Association
- Condominium Name: 19 Walden Street Condominium
- Association Fee Includes: Water, Sewer, Master Insurance, Exterior Maintenance, Landscaping
- Association Security: Fenced
- Management: Owner Association
- Pets Allowed: Yes w/ Restrictions
- No Units: 3
- Unit Building: 2
Fee Information
- Fee Interval: Monthly
Schools
- Elementary School: Lottery
- Middle School: Lottery
- High School: Crls
Lot Info
- Assessor Parcel Number: M:00199 L:0011200002
- Zoning: B
- Lot: 2
Ownership History
Purchase Details
Home Financials for this Owner
Home Financials are based on the most recent Mortgage that was taken out on this home.Purchase Details
Home Financials for this Owner
Home Financials are based on the most recent Mortgage that was taken out on this home.Purchase Details
Home Financials for this Owner
Home Financials are based on the most recent Mortgage that was taken out on this home.Purchase Details
Home Financials for this Owner
Home Financials are based on the most recent Mortgage that was taken out on this home.Purchase Details
Purchase Details
Purchase Details
Similar Homes in the area
Home Values in the Area
Average Home Value in this Area
Purchase History
| Date | Type | Sale Price | Title Company |
|---|---|---|---|
| Not Resolvable | $700,000 | -- | |
| Deed | $540,000 | -- | |
| Deed | $159,000 | -- | |
| Deed | $155,000 | -- | |
| Deed | $168,000 | -- | |
| Deed | $128,000 | -- | |
| Deed | $120,000 | -- |
Mortgage History
| Date | Status | Loan Amount | Loan Type |
|---|---|---|---|
| Open | $175,000 | Credit Line Revolving | |
| Closed | $90,000 | Stand Alone Refi Refinance Of Original Loan | |
| Closed | $72,700 | Credit Line Revolving | |
| Open | $450,000 | Stand Alone Refi Refinance Of Original Loan | |
| Closed | $385,000 | Stand Alone Refi Refinance Of Original Loan | |
| Closed | $88,850 | Balloon | |
| Closed | $400,000 | New Conventional | |
| Previous Owner | $395,000 | Stand Alone Refi Refinance Of Original Loan | |
| Previous Owner | $405,000 | New Conventional | |
| Previous Owner | $54,000 | No Value Available | |
| Previous Owner | $129,000 | No Value Available | |
| Previous Owner | $143,000 | Purchase Money Mortgage | |
| Previous Owner | $80,000 | Purchase Money Mortgage |
Property History
| Date | Event | Price | Change | Sq Ft Price |
|---|---|---|---|---|
| 04/13/2017 04/13/17 | Sold | $700,000 | +17.1% | $672 / Sq Ft |
| 03/09/2017 03/09/17 | Pending | -- | -- | -- |
| 03/01/2017 03/01/17 | For Sale | $598,000 | +10.7% | $574 / Sq Ft |
| 12/11/2014 12/11/14 | Sold | $540,000 | 0.0% | $519 / Sq Ft |
| 11/09/2014 11/09/14 | Pending | -- | -- | -- |
| 11/04/2014 11/04/14 | Off Market | $540,000 | -- | -- |
| 10/16/2014 10/16/14 | Price Changed | $570,000 | -0.9% | $548 / Sq Ft |
| 10/16/2014 10/16/14 | For Sale | $575,000 | +6.5% | $552 / Sq Ft |
| 10/10/2014 10/10/14 | Off Market | $540,000 | -- | -- |
| 09/22/2014 09/22/14 | Price Changed | $575,000 | -4.2% | $552 / Sq Ft |
| 09/15/2014 09/15/14 | Price Changed | $599,900 | +3.4% | $576 / Sq Ft |
| 09/14/2014 09/14/14 | For Sale | $579,900 | +7.4% | $557 / Sq Ft |
| 09/08/2014 09/08/14 | Off Market | $540,000 | -- | -- |
| 09/03/2014 09/03/14 | For Sale | $579,900 | -- | $557 / Sq Ft |
Tax History Compared to Growth
Tax History
| Year | Tax Paid | Tax Assessment Tax Assessment Total Assessment is a certain percentage of the fair market value that is determined by local assessors to be the total taxable value of land and additions on the property. | Land | Improvement |
|---|---|---|---|---|
| 2025 | $4,564 | $718,700 | $0 | $718,700 |
| 2024 | $4,221 | $713,000 | $0 | $713,000 |
| 2023 | $4,051 | $691,300 | $0 | $691,300 |
| 2022 | $4,035 | $681,600 | $0 | $681,600 |
| 2021 | $4,298 | $734,700 | $0 | $734,700 |
| 2020 | $4,129 | $718,000 | $0 | $718,000 |
| 2019 | $3,953 | $665,500 | $0 | $665,500 |
| 2018 | $1,953 | $610,000 | $0 | $610,000 |
| 2017 | $3,662 | $564,300 | $0 | $564,300 |
| 2016 | $3,564 | $509,800 | $0 | $509,800 |
| 2015 | $3,051 | $390,200 | $0 | $390,200 |
| 2014 | $2,999 | $357,900 | $0 | $357,900 |
Agents Affiliated with this Home
-
Lauren Holleran

Seller's Agent in 2017
Lauren Holleran
Gibson Sothebys International Realty
(617) 913-2203
1 in this area
27 Total Sales
-
E
Buyer's Agent in 2017
Evelyn Tilney
Evelyn Tilney
-
Manuel Davis

Seller's Agent in 2014
Manuel Davis
The Collaborative Companies
(617) 417-9237
45 Total Sales
-
Jessica Cohen

Buyer's Agent in 2014
Jessica Cohen
Gibson Sothebys International Realty
(617) 575-9537
66 Total Sales
Map
Source: MLS Property Information Network (MLS PIN)
MLS Number: 72125029
APN: CAMB-000199-000000-000112-000002
- 11 Cogswell Ave Unit 16
- 59 Pemberton St Unit 1
- 7 Beech St Unit 319
- 7 Beech St Unit 310
- 7 Beech St Unit 311
- 1963 Massachusetts Ave Unit 404
- 53 Orchard St Unit 1
- 10 Beech St
- 8 Cambridge Terrace Unit 2
- 30 Rindge Ave
- 1 Davenport St Unit 11
- 10 Cottage Ave Unit 10A
- 57 Rindge Ave
- 124 Orchard St Unit 1
- 199 Elm St
- 15-19 Mount Vernon St Unit 4
- 32-40 White St
- 115 Elm St
- 12-14 Hollis St
- 32 Burnside Ave Unit 2

