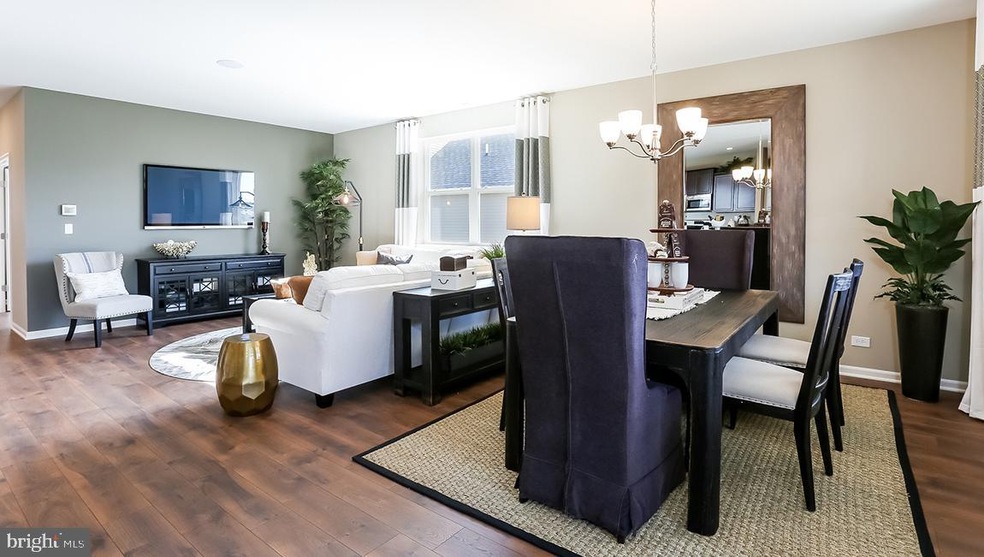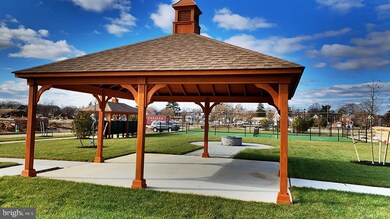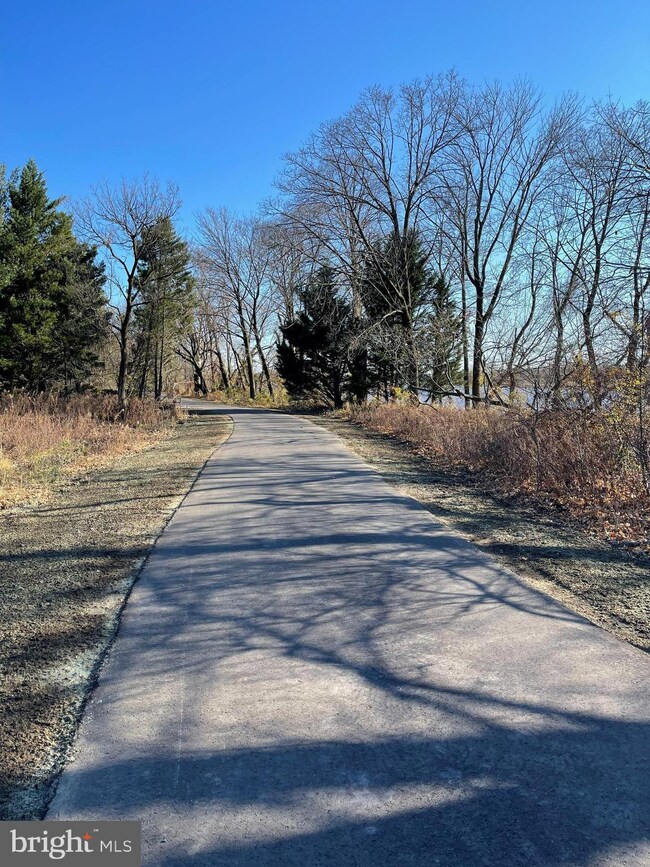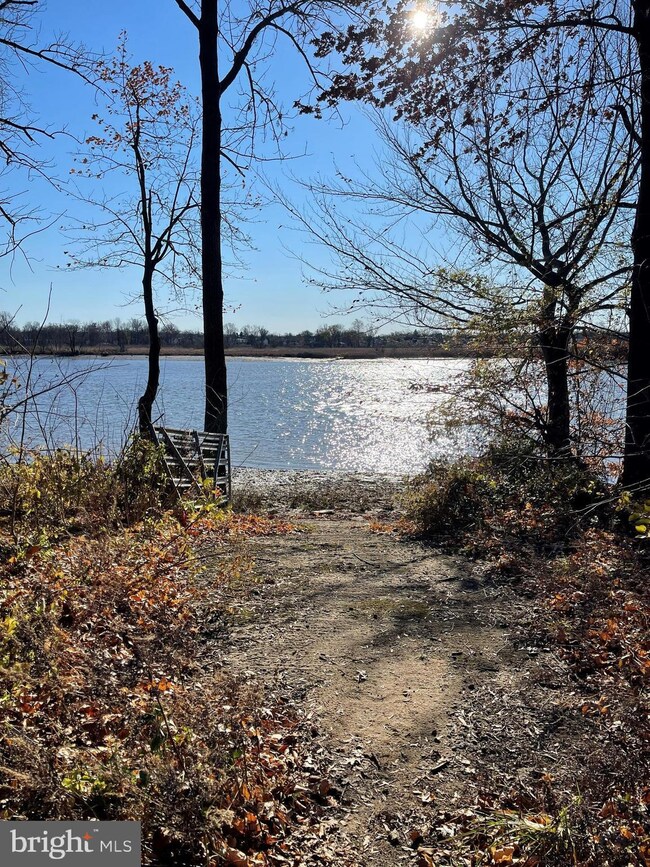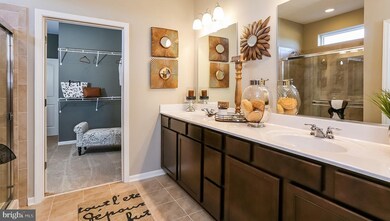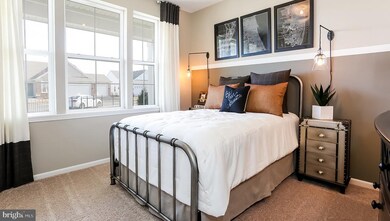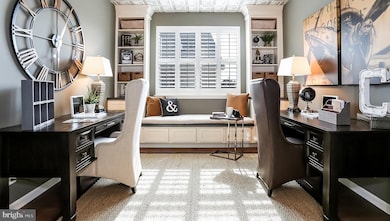
19 Walton Way Delanco, NJ 08075
Delanco NeighborhoodEstimated Value: $467,044 - $545,000
Highlights
- New Construction
- Rambler Architecture
- Forced Air Heating and Cooling System
- Senior Living
- Ceiling height of 9 feet or more
- ENERGY STAR Qualified Equipment
About This Home
As of May 2022Impeccable new construction home in Delanco, New Jersey. This Clifton plan by D.R. Horton is a stunning new, ranch home with 2 bedrooms, 2 baths and a 2-car garage situated in Crossings at Delanco Station, an active adult community well-situated on the Rancocas Creek and located less than 10 miles to the NJ Turnpike, I-295 and connecting bridges to Philadelphia! The foyer welcomes you in past a large bedroom, full bath and flex room, you decide how this space functions! The kitchen highlights Echelon cabinetry, quartz countertops and a large modern island that's perfect for prep work, dining and entertaining guests. The kitchen opens to the spacious, open great room to be used however best fits your needs and lifestyle. Tucked behind the kitchen is the owner's suite which features a luxurious bathroom and two large walk-in closets. This home also has the optional attic space on the second floor!!! Outside you'll find a covered porch and turn-key landscaping package which includes full yard sod and irrigation. This home comes complete with D.R. Horton's new Smart Home System featuring a IQ Panel, Honeywell Z-Wave Thermostat, Amazon Echo Dot, Skybell, Eaton Z-Wave Switch and Kwikset Smart Door Lock. Photos representative of plan only and may vary as built.
*Advertised pricing and any current incentives may be with the use of preferred lender. See sales representative for details.
*Photos may be from decorated model and therefore do not directly depict the home listed*
Home Details
Home Type
- Single Family
Est. Annual Taxes
- $9,300
Year Built
- Built in 2020 | New Construction
Lot Details
- 6,700
HOA Fees
- $149 Monthly HOA Fees
Home Design
- Rambler Architecture
- Slab Foundation
- Frame Construction
- Architectural Shingle Roof
- Stick Built Home
Interior Spaces
- 1,865 Sq Ft Home
- Property has 1 Level
- Ceiling height of 9 feet or more
- Gas Fireplace
Bedrooms and Bathrooms
- 2 Main Level Bedrooms
- 2 Full Bathrooms
Parking
- 2 Parking Spaces
- 2 Driveway Spaces
Utilities
- Forced Air Heating and Cooling System
- Cooling System Utilizes Natural Gas
- Natural Gas Water Heater
- Public Septic
Additional Features
- ENERGY STAR Qualified Equipment
- 6,700 Sq Ft Lot
Community Details
- Senior Living
- $1,500 Capital Contribution Fee
- Association fees include all ground fee, lawn care front, lawn care side, lawn maintenance, snow removal
- Senior Community | Residents must be 55 or older
- Built by D.R. Horton
- Crossings At Delanco Station Subdivision, Clifton Floorplan
Listing and Financial Details
- Home warranty included in the sale of the property
- Assessor Parcel Number 09-02100 12-00034
Ownership History
Purchase Details
Home Financials for this Owner
Home Financials are based on the most recent Mortgage that was taken out on this home.Purchase Details
Similar Homes in the area
Home Values in the Area
Average Home Value in this Area
Purchase History
| Date | Buyer | Sale Price | Title Company |
|---|---|---|---|
| D R Horton Inc | $4,200,000 | Surety Title Company Llc |
Mortgage History
| Date | Status | Borrower | Loan Amount |
|---|---|---|---|
| Open | Marshall Millicent M | $362,230 |
Property History
| Date | Event | Price | Change | Sq Ft Price |
|---|---|---|---|---|
| 05/26/2022 05/26/22 | Sold | $415,825 | 0.0% | $223 / Sq Ft |
| 03/22/2022 03/22/22 | Price Changed | $415,825 | +0.5% | $223 / Sq Ft |
| 03/21/2022 03/21/22 | Pending | -- | -- | -- |
| 03/14/2022 03/14/22 | Price Changed | $413,825 | +0.5% | $222 / Sq Ft |
| 01/31/2022 01/31/22 | For Sale | $411,825 | -- | $221 / Sq Ft |
Tax History Compared to Growth
Tax History
| Year | Tax Paid | Tax Assessment Tax Assessment Total Assessment is a certain percentage of the fair market value that is determined by local assessors to be the total taxable value of land and additions on the property. | Land | Improvement |
|---|---|---|---|---|
| 2024 | $10,033 | $284,300 | $51,300 | $233,000 |
| 2023 | $10,033 | $284,300 | $51,300 | $233,000 |
| 2022 | $886 | $25,700 | $25,700 | $0 |
| 2021 | $883 | $25,700 | $25,700 | $0 |
| 2020 | $870 | $25,700 | $25,700 | $0 |
Agents Affiliated with this Home
-
Linda Kirk
L
Seller's Agent in 2022
Linda Kirk
D.R. Horton Realty of Pennsylvania
(609) 351-0737
74 in this area
888 Total Sales
-
Jessica Bryson

Buyer's Agent in 2022
Jessica Bryson
Keller Williams Realty - Moorestown
(609) 923-1236
1 in this area
6 Total Sales
Map
Source: Bright MLS
MLS Number: NJBL2017488
APN: 09-02100-12-00010
- 6 Charles Cir Unit 42
- 11 Osmond Way Unit 16
- 25 Pennington Ct
- 418 Delview Ln
- 36 Walton Way
- 401 Fenimore Ln
- 2 Tieman Cir
- 28 Quail Dr
- 2026 Burlington Ave
- 236 Larchmont Dr
- 716 Marshall St
- 700 Pennsylvania Ave
- 17 Framingham Rd
- 601 Spruce St
- 717 Bem St
- 107 Plum Dr
- 6 Swan Ct Unit H6
- 26 Swan Ct Unit G26
- 318 Center Ave
- 38 Swan Ct Unit 1038
