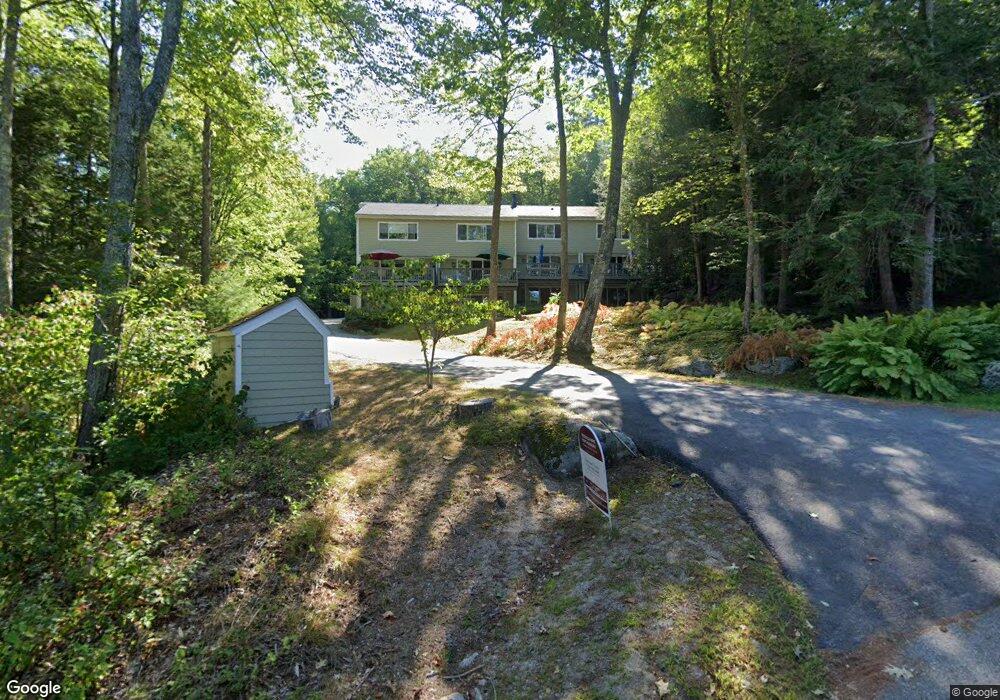19 Wawbeek Rd Unit 3 Tuftonboro, NH 03816
3
Beds
3
Baths
1,188
Sq Ft
--
Built
About This Home
This home is located at 19 Wawbeek Rd Unit 3, Tuftonboro, NH 03816. 19 Wawbeek Rd Unit 3 is a home located in Carroll County with nearby schools including Tuftonboro Central School, Kingswood Regional Middle School, and Kingswood Regional High School.
Create a Home Valuation Report for This Property
The Home Valuation Report is an in-depth analysis detailing your home's value as well as a comparison with similar homes in the area
Home Values in the Area
Average Home Value in this Area
Tax History Compared to Growth
Map
Nearby Homes
- 323 Governor Wentworth Hwy
- 24 Shirley Way
- 14 Island View Dr
- 7 Flint Dr
- 4 Mill Pond Rd
- 3 Mountain Shadows Dr Unit 2
- 2 Oak Leaf Ave
- 4 Partridge Berry Cir
- Lot 4 Vere Royce Rd
- 00 Beede Rd
- 106 Middle Rd
- 61 Dame Rd
- 23 Ledge Hill Rd
- 167 Long Island Rd
- 10 Woodridge Rd
- 16 Long Island Rd
- 13 Ridge Field Rd
- 24 Ridge Field Rd
- Lot 25 Ridge Field Rd
- 5 Bennett Farm Rd
- 19 Wawbeek Rd Unit one
- 19 Wawbeek Rd Unit 1
- 24 Wawbeek Rd Unit 1
- 23 Wawbeek Rd
- 28 Wawbeek Rd
- 32 B Wawbeek Rd
- 32 Wawbeek Rd
- 23 Wabeek Rd
- 1 Wawbeek Rd
- 3 Old Pasture Rd
- 10 Wawbeek Rd
- 8 Wawbeek Rd
- 3 Old Pasture Rd
- 346 Governor Wentworth Hwy
- 28 Wabeek Rd
- 32 & 32A Wawbeek Rd
- 5 Wabeek Rd
- 5 Old Pasture Rd
- 30 Wabeek Rd
- 32 Wawbeek Rd
