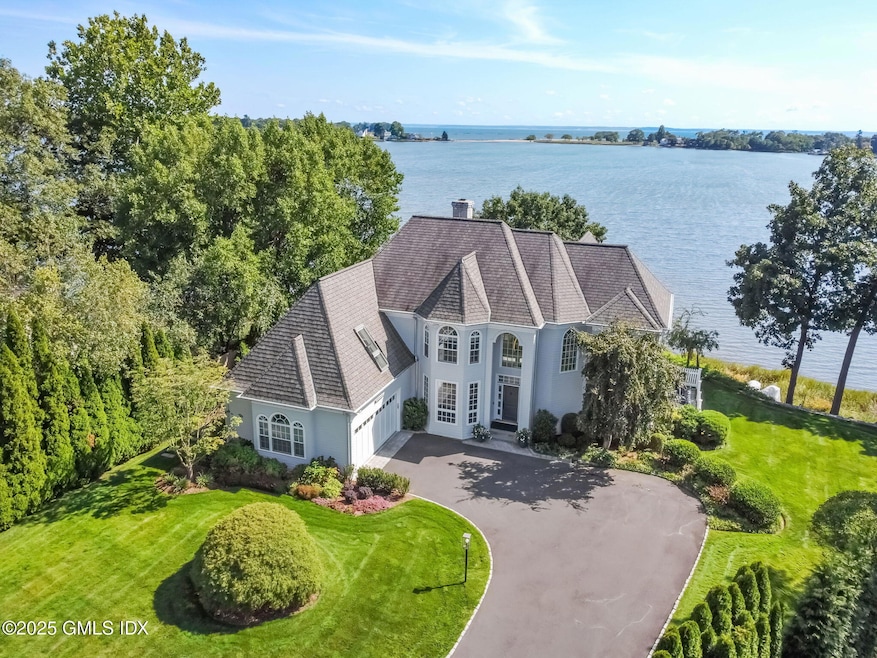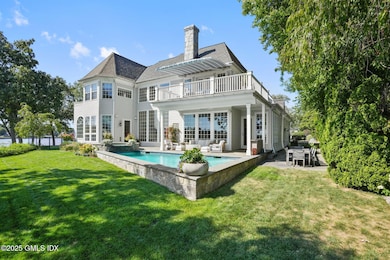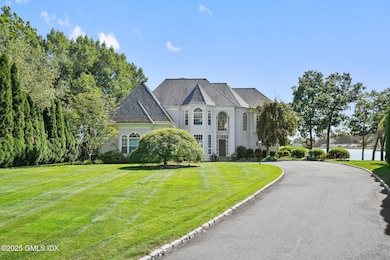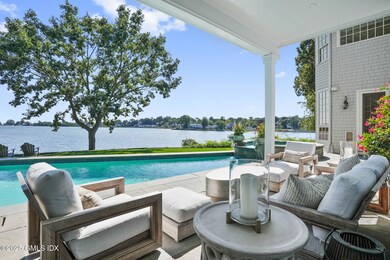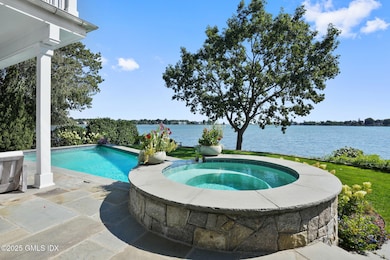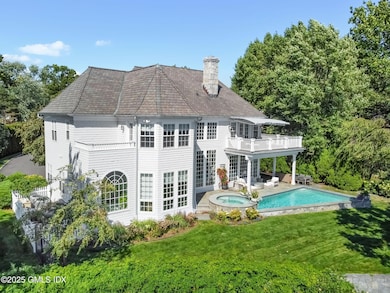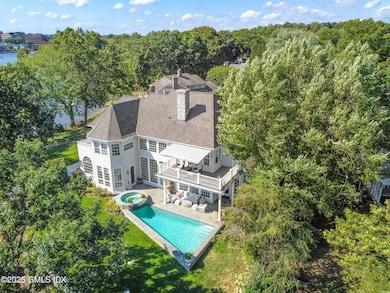19 Weeds Landing Darien, CT 06820
Highlights
- Home fronts a sound
- Private Pool
- Sitting Area In Primary Bedroom
- Hindley Elementary School Rated A
- Eat-In Gourmet Kitchen
- Deck
About This Home
Luxury Designer-Furnished Turnkey Rental - Available 11/1 A HOBI Award-winning renovation and design by the TREC/ WayStay team, Weeds Landing is Darien's fully furnished, flexible-term, luxury rental. Perfect for those renovating, relocating, testing out life in Darien, or seeking a weekend retreat. Located at the end of a quiet cul-de-sac on Holly Pond with sweeping views of Long Island Sound, this home offers privacy, convenience, and a true waterfront lifestyle. Heated pool, spa, dock, and quick access to Weed Beach, train, shops, and restaurants. Simply arrive and enjoy Darien's best address - turnkey living at its finest. Hot water fuel is propane.
Home Details
Home Type
- Single Family
Est. Annual Taxes
- $39,393
Year Built
- Built in 2000 | Remodeled in 2021
Lot Details
- Home fronts a sound
- Cul-De-Sac
Parking
- 1 Car Attached Garage
- Automatic Garage Door Opener
- Garage Door Opener
Home Design
- Shore Colonial Architecture
- Asphalt Roof
- Clapboard
Interior Spaces
- 4,117 Sq Ft Home
- Furnished
- Built-In Features
- Bookcases
- Paneling
- High Ceiling
- 1 Fireplace
- Bay Window
- Pocket Doors
- French Doors
- Formal Dining Room
- Home Gym
- Marble Flooring
- Washer and Dryer
Kitchen
- Eat-In Gourmet Kitchen
- Breakfast Area or Nook
- Kitchen Island
Bedrooms and Bathrooms
- 4 Bedrooms
- Sitting Area In Primary Bedroom
- En-Suite Primary Bedroom
- Walk-In Closet
- Dressing Area
- Whirlpool Bathtub
- Separate Shower
Accessible Home Design
- Standby Generator
Outdoor Features
- Private Pool
- Balcony
- Deck
- Patio
- Outdoor Gas Grill
Utilities
- Forced Air Heating and Cooling System
- Heating System Uses Propane
- Gas Available
- Cable TV Available
Community Details
- Property has a Home Owners Association
- Association fees include trash, taxes, snow removal, grounds care
Listing and Financial Details
- Negotiable Lease Term
- Assessor Parcel Number 035 53 61D
Map
Source: Greenwich Association of REALTORS®
MLS Number: 123709
APN: DARI-000053-000000-000061D
- 20 Seagate Rd
- 105 Houston Terrace
- 47 Hollow Tree Ridge Rd
- 120 Webb Ave
- 31 Waterbury Ave
- 19 Anthony Ln
- 15 Mathews St
- 16 Neponsit St
- 175 Seaside Ave Unit 1
- 203 Sylvan Knoll Rd
- 214 Seaside Ave
- 214 Seaside Ave Unit 2
- 171 Sylvan Knoll Rd
- 209 Seaside Ave Unit 2
- 30 de Bera Ln Unit 2
- 274 Sylvan Knoll Rd
- 375 Sylvan Knoll Rd
- 421 Sylvan Knoll Rd
- 101 Palmer Ave
- 75 Courtland Ave Unit 10
- 2630 Boston Post Rd
- 267 Weed Ave
- 46 Houston Terrace Unit 1
- 77 Webb Ave Unit 7
- 21 Anthony Ln
- 151 Seaside Ave Unit 4
- 17 Hamilton Ct Unit C
- 257 Seaside Ave
- 66 Blachley Rd Unit C
- 62 Blachley Rd Unit d
- 108 Blachley Rd Unit D
- 59 Courtland Ave Unit 3K
- 59 Courtland Ave Unit 3I
- 72 Standish Rd Unit 4
- 102 Blachley Rd Unit b
- 247 Hamilton Ave Unit 2
- 138 Hollow Tree Ridge Rd Unit 1802
- 138 Hollow Tree Ridge Rd Unit 121
- 249 Hamilton Ave
- 58 Blachley Rd Unit C
