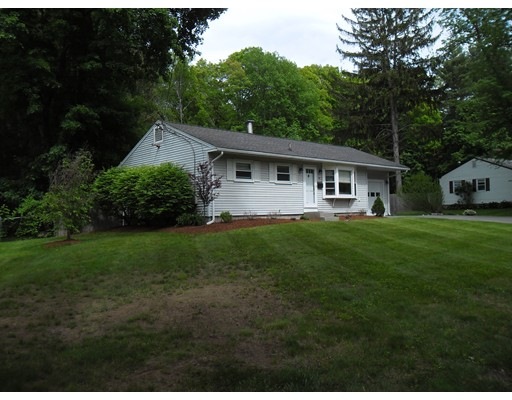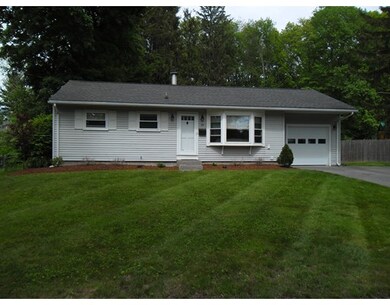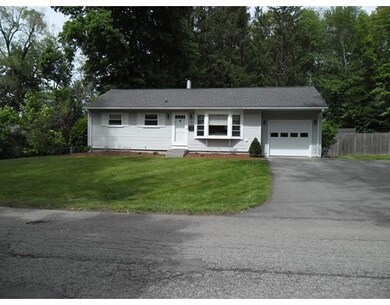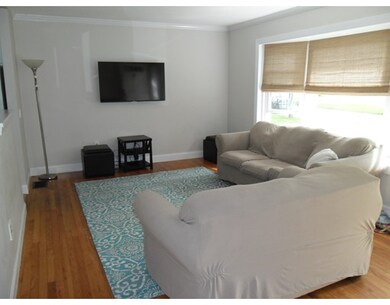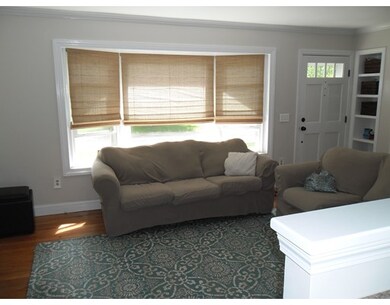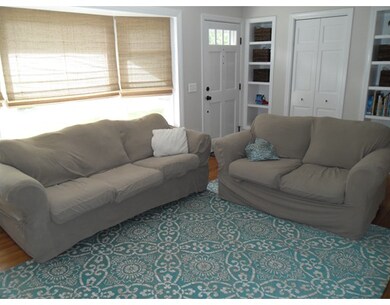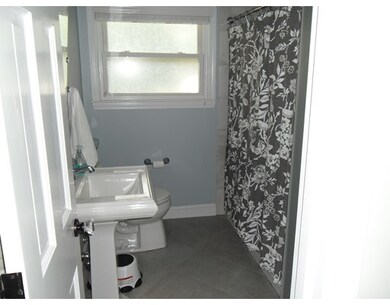
19 Westbrook Rd Northborough, MA 01532
About This Home
As of May 2025Please join us this Sunday June 4th 11:30am-1:30pm for the first look at this lovely Ranch style home with a Finished Basement situated on an amazing "just about" Half Acre Lot! Features include Two bedrooms, an Updated Full Bath, Newer Flooring, Walk-in closet in the Master Bedroom, Open Floor Plan in the main living area ,a 23x10 Exterior Deck off the Kitchen overlooking the serene Fenced-In Back Yard that "seems to go on forever"...current owners widened the driveway for ample parking. House also equipped to have a generator via an exterior receptacle. Newer Oak staircase leading down to remodeled basement, office room with multiple closets for storage and Large Family room for your enjoyment. Don't miss out on this one in Wonderful Northborough!!
Last Agent to Sell the Property
Keller Williams Pinnacle MetroWest Listed on: 06/02/2017

Last Buyer's Agent
Paula Tufo
Partners Realty Group License #453013497
Home Details
Home Type
Single Family
Est. Annual Taxes
$6,536
Year Built
1952
Lot Details
0
Listing Details
- Lot Description: Paved Drive, Fenced/Enclosed
- Property Type: Single Family
- Single Family Type: Detached
- Style: Ranch
- Other Agent: 2.50
- Lead Paint: Unknown
- Year Round: Yes
- Year Built Description: Approximate, Renovated Since
- Special Features: None
- Property Sub Type: Detached
- Year Built: 1952
Interior Features
- Has Basement: Yes
- Number of Rooms: 5
- Amenities: Shopping
- Electric: Circuit Breakers, 200 Amps
- Flooring: Wood, Tile, Vinyl, Laminate, Hardwood, Wood Laminate
- Basement: Full, Partially Finished, Interior Access, Sump Pump
- Bedroom 2: First Floor, 12X8
- Bathroom #1: First Floor, 8X7
- Kitchen: First Floor, 13X12
- Laundry Room: Basement, 6X3
- Living Room: First Floor, 17X12
- Master Bedroom: First Floor, 14X12
- Master Bedroom Description: Closet - Walk-in, Flooring - Hardwood, Main Level
- Family Room: Basement, 21X15
- No Bedrooms: 2
- Full Bathrooms: 1
- Oth1 Room Name: Office
- Oth1 Dimen: 10X9
- Oth1 Dscrp: Closet, Flooring - Laminate
- Main Lo: K95491
- Main So: K95310
- Estimated Sq Ft: 1420.00
Exterior Features
- Construction: Frame
- Exterior Features: Deck, Storage Shed, Fenced Yard
- Foundation: Poured Concrete
Garage/Parking
- Garage Parking: Attached, Side Entry
- Garage Spaces: 1
- Parking: Off-Street, Improved Driveway, Paved Driveway
- Parking Spaces: 4
Utilities
- Heat Zones: 1
- Hot Water: Electric, Tank
- Utility Connections: for Electric Oven, for Electric Dryer, Washer Hookup
- Sewer: City/Town Sewer
- Water: City/Town Water
- Sewage District: MWRA
Lot Info
- Assessor Parcel Number: M:0620 L:0074
- Zoning: GR
- Acre: 0.49
- Lot Size: 21305.00
Multi Family
- Sq Ft Incl Bsmt: Yes
Ownership History
Purchase Details
Home Financials for this Owner
Home Financials are based on the most recent Mortgage that was taken out on this home.Purchase Details
Home Financials for this Owner
Home Financials are based on the most recent Mortgage that was taken out on this home.Purchase Details
Home Financials for this Owner
Home Financials are based on the most recent Mortgage that was taken out on this home.Purchase Details
Purchase Details
Purchase Details
Purchase Details
Similar Home in Northborough, MA
Home Values in the Area
Average Home Value in this Area
Purchase History
| Date | Type | Sale Price | Title Company |
|---|---|---|---|
| Deed | $540,000 | None Available | |
| Deed | $540,000 | None Available | |
| Not Resolvable | $325,000 | -- | |
| Deed | $240,000 | -- | |
| Deed | $240,000 | -- | |
| Deed | $310,000 | -- | |
| Deed | $310,000 | -- | |
| Deed | $268,000 | -- | |
| Deed | $268,000 | -- | |
| Deed | $166,000 | -- | |
| Deed | $166,000 | -- | |
| Deed | $112,000 | -- | |
| Deed | $112,000 | -- |
Mortgage History
| Date | Status | Loan Amount | Loan Type |
|---|---|---|---|
| Open | $530,219 | FHA | |
| Closed | $530,219 | FHA | |
| Previous Owner | $287,000 | Stand Alone Refi Refinance Of Original Loan | |
| Previous Owner | $260,000 | Adjustable Rate Mortgage/ARM | |
| Previous Owner | $48,750 | Unknown | |
| Previous Owner | $185,000 | Stand Alone Refi Refinance Of Original Loan | |
| Previous Owner | $192,000 | Purchase Money Mortgage |
Property History
| Date | Event | Price | Change | Sq Ft Price |
|---|---|---|---|---|
| 05/12/2025 05/12/25 | Sold | $540,000 | +9.1% | $608 / Sq Ft |
| 04/06/2025 04/06/25 | Pending | -- | -- | -- |
| 04/02/2025 04/02/25 | For Sale | $494,900 | +52.3% | $557 / Sq Ft |
| 07/27/2017 07/27/17 | Sold | $325,000 | 0.0% | $229 / Sq Ft |
| 06/12/2017 06/12/17 | Pending | -- | -- | -- |
| 06/02/2017 06/02/17 | For Sale | $324,900 | -- | $229 / Sq Ft |
Tax History Compared to Growth
Tax History
| Year | Tax Paid | Tax Assessment Tax Assessment Total Assessment is a certain percentage of the fair market value that is determined by local assessors to be the total taxable value of land and additions on the property. | Land | Improvement |
|---|---|---|---|---|
| 2025 | $6,536 | $458,700 | $237,800 | $220,900 |
| 2024 | $5,715 | $400,200 | $192,500 | $207,700 |
| 2023 | $5,795 | $391,800 | $181,500 | $210,300 |
| 2022 | $5,640 | $342,000 | $172,900 | $169,100 |
| 2021 | $5,396 | $315,200 | $157,000 | $158,200 |
| 2020 | $5,408 | $313,500 | $157,000 | $156,500 |
| 2019 | $5,212 | $303,900 | $157,000 | $146,900 |
| 2018 | $4,906 | $282,100 | $153,300 | $128,800 |
| 2017 | $4,483 | $257,800 | $153,300 | $104,500 |
| 2016 | $4,337 | $252,600 | $149,900 | $102,700 |
| 2015 | $4,072 | $243,400 | $158,200 | $85,200 |
| 2014 | $3,937 | $237,300 | $158,200 | $79,100 |
Agents Affiliated with this Home
-
Rebecca Curran

Seller's Agent in 2025
Rebecca Curran
RE/MAX
(603) 488-6238
1 in this area
151 Total Sales
-
Tracey Fiorelli

Buyer's Agent in 2025
Tracey Fiorelli
Janice Mitchell R.E., Inc
(508) 509-8162
1 in this area
289 Total Sales
-
Dina Raneri
D
Seller's Agent in 2017
Dina Raneri
Keller Williams Pinnacle MetroWest
(508) 871-7141
5 Total Sales
-
P
Buyer's Agent in 2017
Paula Tufo
Partners Realty Group
Map
Source: MLS Property Information Network (MLS PIN)
MLS Number: 72175006
APN: NBOR-000620-000000-000074
