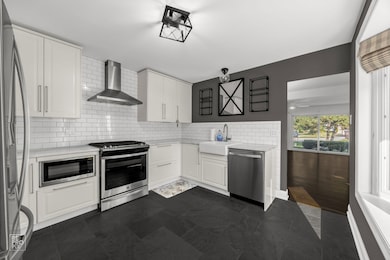
19 Westwood Dr La Grange, IL 60525
Estimated payment $2,833/month
Highlights
- Very Popular Property
- Balcony
- Living Room
- Highlands Elementary School Rated A
- Patio
- Laundry Room
About This Home
Step into this beautifully updated unit, designed for comfort and style. The chef's kitchen impresses with slate flooring, marble countertops, and high-end appliances, seamlessly flowing into open-concept living spaces with rich hardwood flooring throughout. Entertain effortlessly at the custom bar, featuring abundant storage, a beverage refrigerator, and sleek quartz countertops. Retreat to the primary suite with a private balcony, while spa-inspired bathrooms showcase elegant finishes. The finished basement offers additional living space with a dedicated laundry/mechanical room. Outdoor living is elevated with a charming brick paver patio, perfect for relaxing or entertaining. Enjoy resort-style amenities just steps away: private pool & clubhouse, park, tennis & basketball courts, and scenic walking paths. Convenient access to shopping, dining, and transportation completes this exceptional offering.
Listing Agent
Core Realty & Investments Inc. License #475209398 Listed on: 07/11/2025

Townhouse Details
Home Type
- Townhome
Est. Annual Taxes
- $5,830
Year Built
- Built in 1977
HOA Fees
- $270 Monthly HOA Fees
Parking
- 1 Car Garage
- Parking Included in Price
Home Design
- Asphalt Roof
Interior Spaces
- 1,300 Sq Ft Home
- 2-Story Property
- Family Room
- Living Room
- Dining Room
- Basement Fills Entire Space Under The House
- Laundry Room
Bedrooms and Bathrooms
- 2 Bedrooms
- 2 Potential Bedrooms
- 2 Full Bathrooms
Outdoor Features
- Balcony
- Patio
Schools
- Lyons Twp High School
Utilities
- Central Air
- Heating System Uses Natural Gas
- Lake Michigan Water
Community Details
Overview
- Association fees include insurance, clubhouse, pool, exterior maintenance, lawn care, snow removal
- 4 Units
Amenities
- Common Area
Pet Policy
- Dogs and Cats Allowed
Map
Home Values in the Area
Average Home Value in this Area
Tax History
| Year | Tax Paid | Tax Assessment Tax Assessment Total Assessment is a certain percentage of the fair market value that is determined by local assessors to be the total taxable value of land and additions on the property. | Land | Improvement |
|---|---|---|---|---|
| 2024 | $5,830 | $26,001 | $2,528 | $23,473 |
| 2023 | $5,610 | $26,001 | $2,528 | $23,473 |
| 2022 | $5,610 | $21,063 | $1,668 | $19,395 |
| 2021 | $5,325 | $21,062 | $1,668 | $19,394 |
| 2020 | $5,202 | $21,062 | $1,668 | $19,394 |
| 2019 | $5,148 | $20,790 | $1,516 | $19,274 |
| 2018 | $5,050 | $20,790 | $1,516 | $19,274 |
| 2017 | $5,312 | $22,517 | $1,516 | $21,001 |
| 2016 | $4,564 | $17,460 | $1,314 | $16,146 |
| 2015 | $4,493 | $17,460 | $1,314 | $16,146 |
| 2014 | $4,434 | $17,460 | $1,314 | $16,146 |
| 2013 | $5,301 | $21,945 | $1,314 | $20,631 |
Property History
| Date | Event | Price | Change | Sq Ft Price |
|---|---|---|---|---|
| 07/23/2025 07/23/25 | Rented | $2,850 | +3.6% | -- |
| 07/12/2025 07/12/25 | Price Changed | $2,750 | -8.3% | $2 / Sq Ft |
| 07/11/2025 07/11/25 | For Rent | $2,999 | 0.0% | -- |
| 07/11/2025 07/11/25 | For Sale | $375,000 | +13.7% | $288 / Sq Ft |
| 11/10/2022 11/10/22 | Sold | $329,900 | 0.0% | $254 / Sq Ft |
| 10/05/2022 10/05/22 | Pending | -- | -- | -- |
| 09/14/2022 09/14/22 | For Sale | $329,900 | 0.0% | $254 / Sq Ft |
| 08/19/2022 08/19/22 | Pending | -- | -- | -- |
| 08/17/2022 08/17/22 | For Sale | $329,900 | -- | $254 / Sq Ft |
Purchase History
| Date | Type | Sale Price | Title Company |
|---|---|---|---|
| Interfamily Deed Transfer | -- | None Available | |
| Special Warranty Deed | $165,000 | Attorney | |
| Sheriffs Deed | -- | Attorney | |
| Interfamily Deed Transfer | -- | First American Title | |
| Warranty Deed | $137,500 | -- |
Mortgage History
| Date | Status | Loan Amount | Loan Type |
|---|---|---|---|
| Previous Owner | $285,000 | Reverse Mortgage Home Equity Conversion Mortgage | |
| Previous Owner | $40,000 | No Value Available | |
| Previous Owner | $59,000 | No Value Available |
Similar Home in La Grange, IL
Source: Midwest Real Estate Data (MRED)
MLS Number: 12415851
APN: 18-20-111-062-0000
- 6483 Indianhead Trail
- 31 Elmwood Ct
- 123 Acacia Cir Unit 414
- 123 Acacia Cir Unit 314
- 25 Algonquin Trail Unit 1
- 125 Acacia Cir Unit 510E
- 12 Hawthorne Square
- 13 Sweetwood Ct
- 4 Sweetwood Ct
- 164 Cascade Dr
- 11407 Hiawatha Ln
- 6411 Pontiac Dr Unit 3
- 6266 Edgebrook Ln E
- 7445 Willow Springs Rd
- 11361 W Plainfield Rd
- 6100 Timber Ridge Ct
- 6727 Willow Springs Rd
- 1012 Hickory Dr
- 909 Red Oak Dr
- 6202 Flagg Creek Ln
- 6804 Joliet Rd
- 177 Cascade Dr
- 6202 Flagg Creek Ln Unit TH
- 960 64th St
- 1123 Pin Oak Dr
- 900 Joliet Rd
- 11314 74th St
- 5401 Fair Elms Ave
- 995 Cleveland Rd
- 15W122 S Frontage Rd
- 5654 S Washington St
- 301 W 59th St
- 5508 S Madison St
- 4614 Gilbert Ave
- 4544 Franklin Ave
- 613 Lakeside Dr
- 641 8th Ave
- 500 S Madison Ave
- 612 8th Ave
- 6028 Laurel Ln Unit 2313






