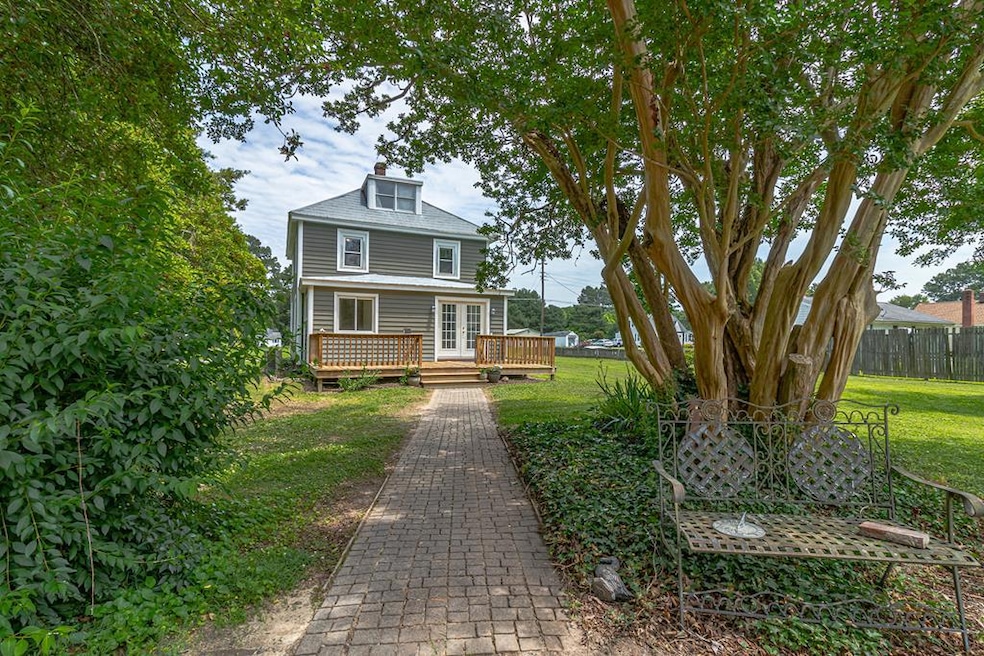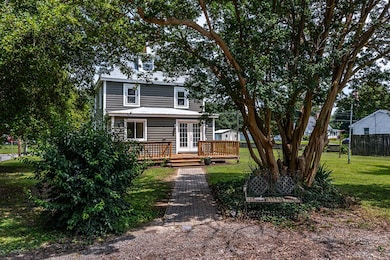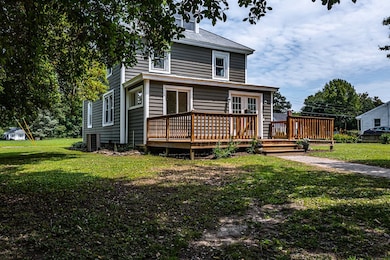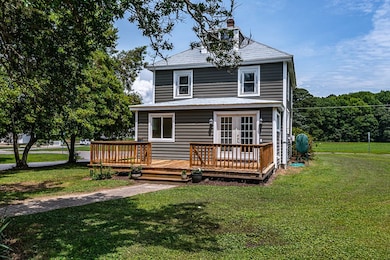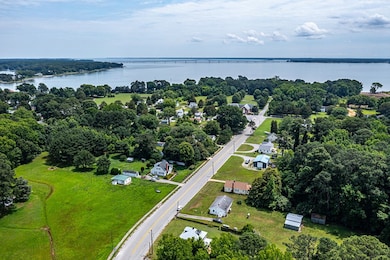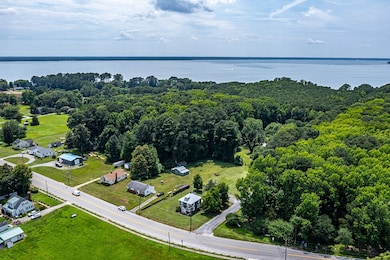Estimated payment $1,670/month
Highlights
- Deck
- Farmhouse Style Home
- Paneling
- Pine Flooring
- No HOA
- Cooling Available
About This Home
Welcome to 19 Wharton Grove Lane, nestled in the heart of the Village of Weems — one of the area's most sought-after locations. This charming 1930s home features classic hardwood floors throughout, a living room with access to the kitchen and dining room, a spacious kitchen with ample prep space, and a sunny dining room perfect for everyday meals or entertaining. Just off the kitchen, you'll find a cozy hobby area and a light-filled laundry space framed by long windows that invite in plenty of natural light and a full bath. Upstairs, a traditional staircase leads to three bedrooms and a full bath. Take the spiral staircase to the third floor and discover a cozy bonus space, perfect for a home office, reading nook, or creative retreat. Set on a generous corner lot with mature trees and nearly an acre of land, this property offers privacy and room to grow. Invisible fence installed for your fur babies fun outside. The large back deck is ideal for relaxing or grilling, and there's plenty of space to add a garage if desired. Located just minutes from boat ramps, marinas, restaurants, and more, this home is in a friendly, walkable neighborhood complete with sidewalks for biking, strolling, or evening walks. Golf cart community allows for cruising the streets. Don't miss the opportunity to tour this delightful home, schedule your visit today!
Listing Agent
Isabell K. Horsley R. E., Ltd. Brokerage Phone: 8047582430 License #0225211840 Listed on: 06/15/2025
Co-Listing Agent
Isabell K. Horsley R. E., Ltd. Brokerage Phone: 8047582430 License #0225248551
Home Details
Home Type
- Single Family
Year Built
- Built in 1930
Lot Details
- 0.7 Acre Lot
- Zoning described as R1
Home Design
- Farmhouse Style Home
- Metal Roof
- Vinyl Siding
Interior Spaces
- 1,584 Sq Ft Home
- 2-Story Property
- Paneling
- Sheet Rock Walls or Ceilings
- Living Room
- Dining Room
- Crawl Space
- Fire and Smoke Detector
Kitchen
- Range
- Dishwasher
Flooring
- Pine Flooring
- Slate Flooring
- Vinyl
Bedrooms and Bathrooms
- 3 Bedrooms
- 2 Full Bathrooms
Laundry
- Dryer
- Washer
Parking
- Stone Driveway
- Open Parking
Outdoor Features
- Deck
- Shed
Utilities
- Cooling Available
- Heating System Uses Oil
- Heat Pump System
- Electric Water Heater
- Septic Tank
Community Details
- No Home Owners Association
- Weems Subdivision
Listing and Financial Details
- Assessor Parcel Number 33-17
Map
Home Values in the Area
Average Home Value in this Area
Tax History
| Year | Tax Paid | Tax Assessment Tax Assessment Total Assessment is a certain percentage of the fair market value that is determined by local assessors to be the total taxable value of land and additions on the property. | Land | Improvement |
|---|---|---|---|---|
| 2025 | $1,180 | $214,600 | $30,000 | $184,600 |
| 2024 | $1,180 | $214,600 | $30,000 | $184,600 |
| 2023 | $891 | $141,500 | $30,000 | $111,500 |
| 2022 | $891 | $141,500 | $30,000 | $111,500 |
| 2021 | $891 | $141,500 | $30,000 | $111,500 |
| 2020 | $891 | $141,500 | $30,000 | $111,500 |
| 2019 | $891 | $141,500 | $30,000 | $111,500 |
| 2018 | $617 | $104,600 | $17,500 | $87,100 |
| 2017 | $617 | $104,600 | $17,500 | $87,100 |
| 2016 | -- | $104,600 | $17,500 | $87,100 |
| 2014 | -- | $0 | $0 | $0 |
| 2013 | -- | $0 | $0 | $0 |
Property History
| Date | Event | Price | List to Sale | Price per Sq Ft |
|---|---|---|---|---|
| 07/17/2025 07/17/25 | Price Changed | $299,000 | -8.0% | $189 / Sq Ft |
| 06/15/2025 06/15/25 | For Sale | $325,000 | -- | $205 / Sq Ft |
Source: Northern Neck Association of REALTORS®
MLS Number: 118955
APN: 3317
- 72 James Ln
- Map 3324C Sunset Dr
- 289 King Carter Ln
- 411 Cedar Pointe Dr
- 602 Cedar Pointe Dr
- 212 Gordon Dr
- 783 King Carter Dr
- 82 Binnacle Ln
- Map33 Yopps Cove Rd
- 0 Yopps Cove Rd
- 55 York Rd
- 2 York Rd
- 370 King Carter Dr
- 108 Spindrift Rd
- 1678 Weems Rd
- 50 Cedardale Ln
- 40 & 50 Cedardale Ln
- Lot 4 Levering Ln
- 197C Levering Ln
- 245 Steamboat Rd Unit B
- 645 Rappahannock Dr
- 26 Fox Hill Dr
- 32 Fox Hill Dr
- 34 Fox Hill Dr
- 39 Fox Hill Dr
- 494 N Main St
- 589 Mila Rd
- 160 Lancaster Creek Dr
- 312 Lee Dale Dr
- 40 Lilac Ln
- 111 Moon Dr
- 5523 White Hall Rd
- 1150 Brammer Dr
- 532 Wolf Trap Ln
- 5679 Hickory Fork Rd
- 1002 Drinking Swamp Rd
- 9469 Glass Rd
- 4 Pasture Cir
- 5251 Twilight Ct
