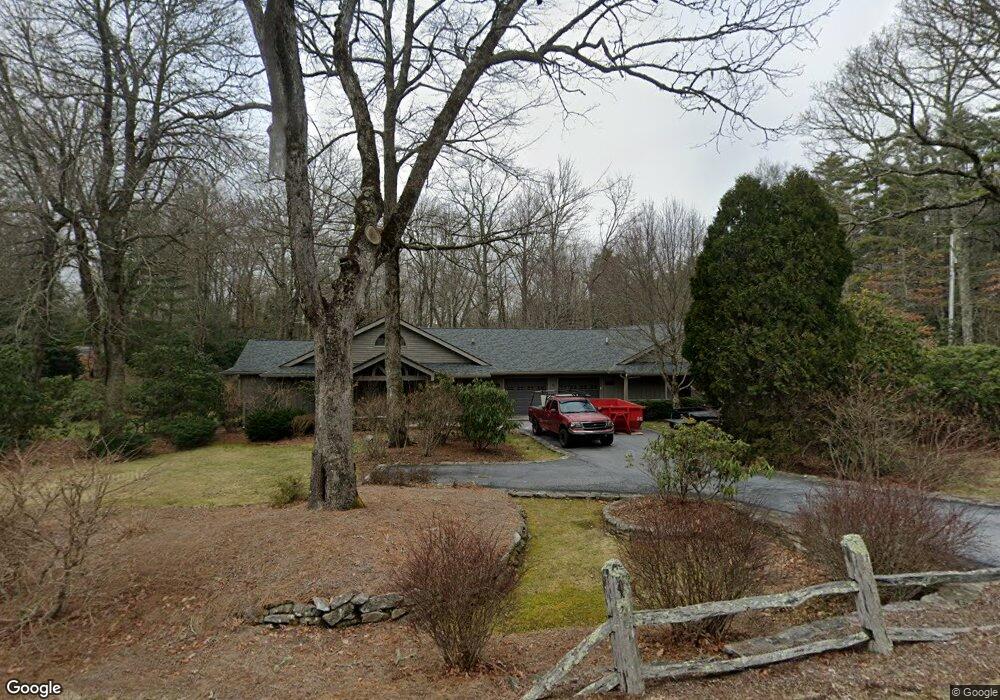19 Whiteside Mountain Rd Unit B Highlands, NC 28741
2
Beds
2
Baths
--
Sq Ft
0.5
Acres
About This Home
This home is located at 19 Whiteside Mountain Rd Unit B, Highlands, NC 28741. 19 Whiteside Mountain Rd Unit B is a home located in Jackson County with nearby schools including Highlands School, Macon Middle School, and Mountain View Intermediate School.
Create a Home Valuation Report for This Property
The Home Valuation Report is an in-depth analysis detailing your home's value as well as a comparison with similar homes in the area
Home Values in the Area
Average Home Value in this Area
Tax History Compared to Growth
Map
Nearby Homes
- 19 Whiteside Mountain Rd
- 19 Whiteside Mountain Rd Unit A & B
- 4 Woodland Ln
- 148 Mountain Ash Ln
- 592 Whiteside Mountain Rd
- 518 Country Club Dr
- 695 Whiteside Mountain Rd
- 451 Country Club Dr
- 3 Country Club Dr
- 2 Country Club Dr
- 168 Old Wagon Rd
- 2385 Magnolia Dr
- 12 Hemlock Woods Dr
- 448 Lake Villas Way
- Lot 34 Streamside Ln
- Lot 28 High Pond Ln
- 0 Cowee Ridge Rd Unit 1000285
- 0 Cowee Ridge Rd Unit 1000284
- 0 Cowee Mount Unit 1002097
- Lot 11 Lake Osseroga Dr
- 19 Whiteside Mountain Rd Unit A
- 39 Bear Shadow Ridge
- 0 Bear Shadow Ridge
- 30 Whiteside Mountain Rd
- 142 Whiteside Mountain Rd
- 39 Bearshadow Ridge
- 51 Bearshadow Ridge
- 51 Bear Shadow Ridge
- 111 Whiteside Mountain Rd
- 5822 Cashiers Rd
- 58 Woodland Falls Rd
- 90 Woodland Falls Rd
- 81 Woodland Falls Rd
- 63 Woodland Falls Rd
- 146 Whiteside Mountain Rd
- 6 Woodland Ln
- 218 Whiteside Mountain Rd
- 30 Woodland Ln
- 100 Cranberry Ln
- 189 Cowee Gap Ln
