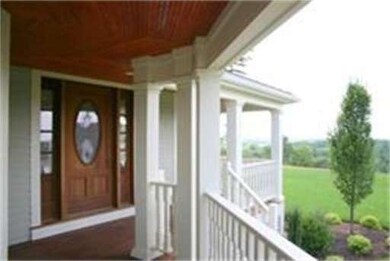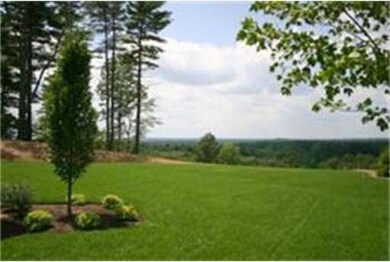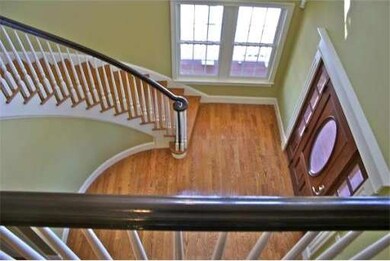
19 Widow Rites Ln Sudbury, MA 01776
About This Home
As of August 2022**NEW CONSTRUCTION**Bank owned. 4.125% 30 year fixed JUMBO TO QUALIFIED BUYER! Spect hilltop views! New eleg 12 rm, 5-6 br, 5 ba Col with Victorian flair. 2 story entry w/curved staircase. Cntr island Kit w/glazed cabinetry. Breakfast Rm w/amazing views. 1st flr Study. Hdwd flrs. Banquet DR. 3 rm Master w/octagonal Sitting Rm & marble Bathroom. Bonus/media children's rm or 6th br. Enormous fin 3rd flr. Htd garage, huge yard, rm for pool. Enjoy sunsets from your private farmer's porch
Last Agent to Sell the Property
Lois Krasilovsky
homesbylois Listed on: 09/20/2011
Home Details
Home Type
Single Family
Est. Annual Taxes
$30,560
Year Built
2010
Lot Details
0
Listing Details
- Lot Description: Wooded, Paved Drive, Easements, Scenic View(s)
- Special Features: 20
- Property Sub Type: Detached
- Year Built: 2010
Interior Features
- Has Basement: Yes
- Fireplaces: 1
- Primary Bathroom: Yes
- Number of Rooms: 12
- Amenities: Walk/Jog Trails, Conservation Area
- Flooring: Hardwood
- Insulation: Full
- Interior Amenities: Central Vacuum, Security System, Cable Available
- Basement: Full
- Bedroom 2: Second Floor, 15X14
- Bedroom 3: Second Floor, 15X14
- Bedroom 4: Second Floor, 14X12
- Bedroom 5: Second Floor, 14X12
- Bathroom #1: First Floor
- Bathroom #2: Second Floor
- Bathroom #3: Second Floor
- Kitchen: First Floor, 30X19
- Laundry Room: Second Floor
- Master Bedroom: Second Floor, 23X21
- Master Bedroom Description: Full Bath, Walk-in Closet, Hard Wood Floor
- Dining Room: First Floor, 21X15
- Family Room: First Floor, 22X19
Exterior Features
- Construction: Frame
- Exterior: Clapboard
- Exterior Features: Porch, Deck, Prof. Landscape, Sprinkler System, Decor. Lighting
- Foundation: Poured Concrete
Garage/Parking
- Garage Parking: Attached, Heated
- Garage Spaces: 3
- Parking: Paved Driveway
- Parking Spaces: 6
Utilities
- Cooling Zones: 4
- Heat Zones: 4
- Hot Water: Tank
- Water/Sewer: City/Town Water, Private Sewerage
Ownership History
Purchase Details
Purchase Details
Home Financials for this Owner
Home Financials are based on the most recent Mortgage that was taken out on this home.Similar Homes in Sudbury, MA
Home Values in the Area
Average Home Value in this Area
Purchase History
| Date | Type | Sale Price | Title Company |
|---|---|---|---|
| Foreclosure Deed | $1,200,000 | -- | |
| Deed | $470,000 | -- | |
| Deed | -- | -- | |
| Deed | -- | -- |
Mortgage History
| Date | Status | Loan Amount | Loan Type |
|---|---|---|---|
| Open | $1,470,000 | Purchase Money Mortgage | |
| Closed | $690,000 | Adjustable Rate Mortgage/ARM | |
| Previous Owner | $1,423,500 | Purchase Money Mortgage |
Property History
| Date | Event | Price | Change | Sq Ft Price |
|---|---|---|---|---|
| 08/26/2022 08/26/22 | Sold | $2,100,000 | 0.0% | $259 / Sq Ft |
| 07/15/2022 07/15/22 | Pending | -- | -- | -- |
| 07/07/2022 07/07/22 | For Sale | $2,100,000 | +68.1% | $259 / Sq Ft |
| 02/01/2012 02/01/12 | Sold | $1,249,000 | -13.8% | $191 / Sq Ft |
| 12/01/2011 12/01/11 | Pending | -- | -- | -- |
| 10/18/2011 10/18/11 | Price Changed | $1,449,000 | -6.5% | $221 / Sq Ft |
| 09/20/2011 09/20/11 | For Sale | $1,549,000 | -- | $237 / Sq Ft |
Tax History Compared to Growth
Tax History
| Year | Tax Paid | Tax Assessment Tax Assessment Total Assessment is a certain percentage of the fair market value that is determined by local assessors to be the total taxable value of land and additions on the property. | Land | Improvement |
|---|---|---|---|---|
| 2025 | $30,560 | $2,087,400 | $503,200 | $1,584,200 |
| 2024 | $29,388 | $2,011,500 | $488,800 | $1,522,700 |
| 2023 | $29,547 | $1,873,600 | $436,800 | $1,436,800 |
| 2022 | $25,288 | $1,401,000 | $400,800 | $1,000,200 |
| 2021 | $27,142 | $1,441,400 | $400,800 | $1,040,600 |
| 2020 | $27,103 | $1,469,000 | $400,800 | $1,068,200 |
| 2019 | $26,310 | $1,469,000 | $400,800 | $1,068,200 |
| 2018 | $25,020 | $1,395,400 | $426,400 | $969,000 |
| 2017 | $24,536 | $1,383,100 | $422,800 | $960,300 |
| 2016 | $23,558 | $1,323,500 | $406,800 | $916,700 |
| 2015 | $23,089 | $1,311,900 | $395,200 | $916,700 |
| 2014 | $23,300 | $1,292,300 | $383,600 | $908,700 |
Agents Affiliated with this Home
-

Seller's Agent in 2022
Kristen Foster
William Raveis R.E. & Home Services
(978) 618-3154
36 Total Sales
-
C
Buyer's Agent in 2022
Chetna Bhardwaj
Compass
10 Total Sales
-
L
Seller's Agent in 2012
Lois Krasilovsky
homesbylois
Map
Source: MLS Property Information Network (MLS PIN)
MLS Number: 71290027
APN: SUDB-000006E-000000-000356
- 45 Widow Rites Ln
- 55 Widow Rites Ln
- 54 Phillips Rd
- 174 Willis Rd
- 5 Taintor Dr
- 14 Vose Hill Rd
- 24 Fairhaven Cir
- 401 Hudson Rd
- 18 Sylvan Way
- 24 Goodnow Rd
- 14 Cutting Dr
- 27 Bowker Dr
- 22 Willis Lake Dr
- 141 Morse Rd
- 47 Churchill St
- 57 Longfellow Rd
- 75 Haynes Rd
- 12 Checkerberry Cir
- 37 Greystone Ln
- 10 Oak Ridge Dr Unit 6






