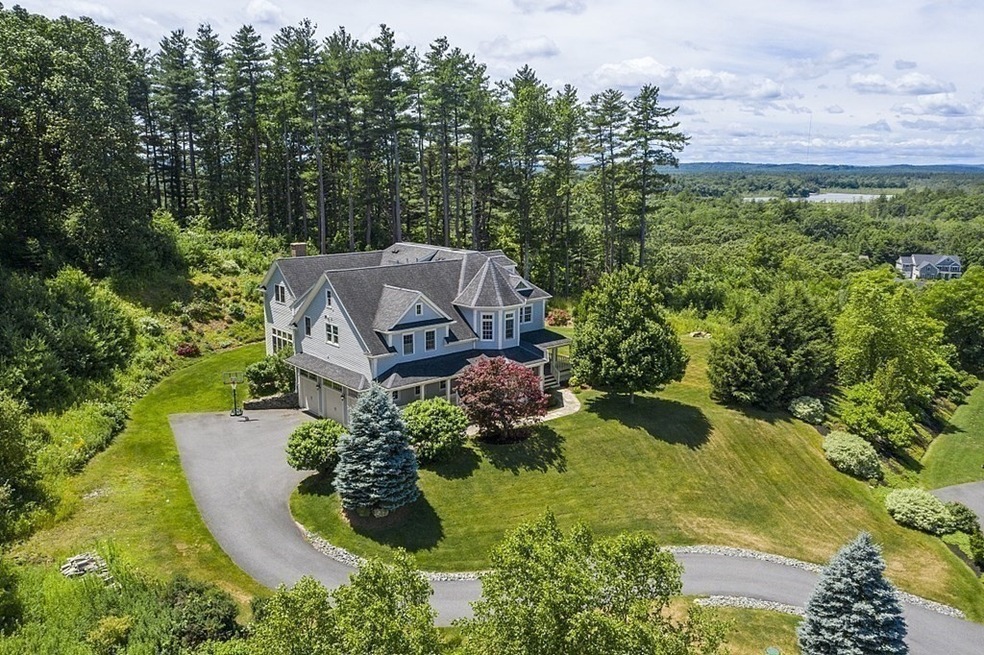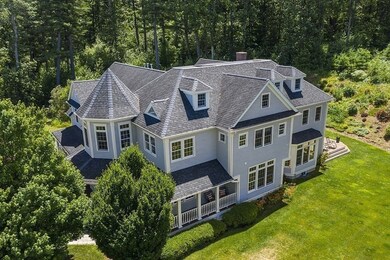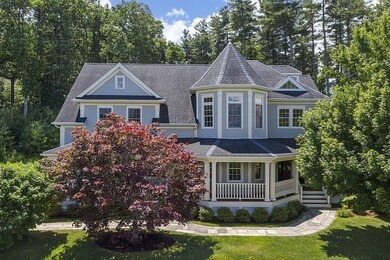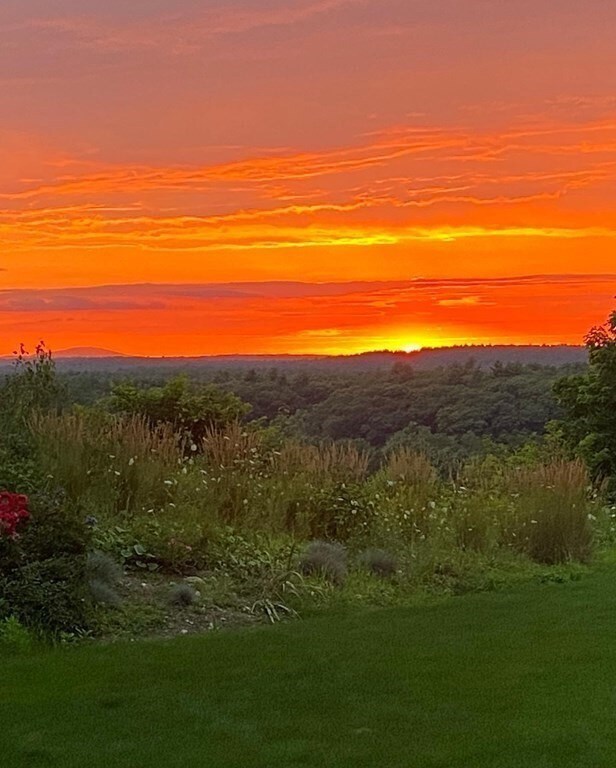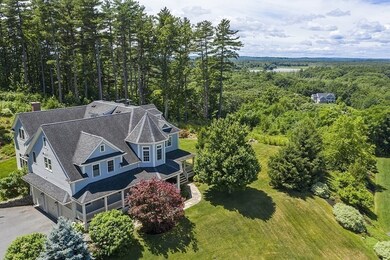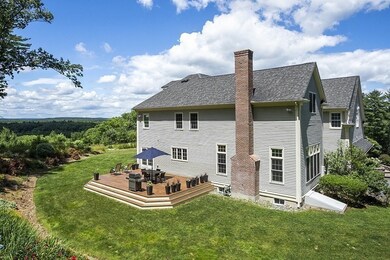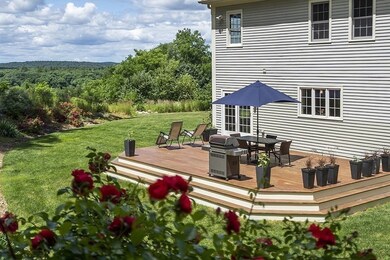
19 Widow Rites Ln Sudbury, MA 01776
Highlights
- Medical Services
- Home Theater
- Open Floorplan
- General John Nixon Elementary School Rated A
- Scenic Views
- Custom Closet System
About This Home
As of August 2022Amazing sunset views from this 10 year young craftsman style colonial. Tons of natural light coming in through all the oversized windows. 400 AMP, mud room, large 3 car garage, huge finished 3rd floor w/ dormers, newer basement w/ media room, game room & exercise room. Chefs kitchen w/ huge island, walk-in pantry, Butler's panty, high-end stainless steel appliances, large eat-in area, 10 ft ceilings, 6 bedroom septic, great room on second floor. Beautiful two story foyer w/ curved staircase, handsome home office on first floor, vaulted ceiling family room with wood burning fireplace, large windows & open to kitchen. Wrap around porch, Professionally landscaped grounds with flowering plants, stonewalls & stone walkways. Expanded deck to enjoy the views of Mount Wachusetts & beyond. Located in a very desirable neighborhood. This home is for the discerning buyer looking for a young home that is private, has a dream yard, neighborhood & close to major routes, restaurants, shops & school
Last Agent to Sell the Property
William Raveis R.E. & Home Services Listed on: 07/07/2022

Home Details
Home Type
- Single Family
Est. Annual Taxes
- $25,288
Year Built
- Built in 2012
Lot Details
- 1.04 Acre Lot
- Near Conservation Area
- Landscaped Professionally
- Sprinkler System
- Wooded Lot
- Garden
Parking
- 3 Car Attached Garage
- Heated Garage
- Workshop in Garage
- Side Facing Garage
- Garage Door Opener
- Shared Driveway
- Open Parking
- Off-Street Parking
Home Design
- Colonial Architecture
- Craftsman Architecture
- Frame Construction
- Shingle Roof
- Concrete Perimeter Foundation
Interior Spaces
- 8,093 Sq Ft Home
- Open Floorplan
- Central Vacuum
- Crown Molding
- Wainscoting
- Vaulted Ceiling
- Recessed Lighting
- Decorative Lighting
- Picture Window
- French Doors
- Insulated Doors
- Family Room with Fireplace
- Great Room
- Dining Area
- Home Theater
- Home Office
- Game Room
- Storage Room
- Laundry on upper level
- Home Gym
- Scenic Vista Views
- Finished Basement
- Basement Fills Entire Space Under The House
- Home Security System
Kitchen
- Breakfast Bar
- Stove
- Wine Cooler
- Stainless Steel Appliances
- Kitchen Island
- Solid Surface Countertops
Flooring
- Wood
- Carpet
- Tile
Bedrooms and Bathrooms
- 5 Bedrooms
- Primary bedroom located on second floor
- Custom Closet System
- Walk-In Closet
- Dressing Area
- 5 Full Bathrooms
- Dual Vanity Sinks in Primary Bathroom
Outdoor Features
- Deck
- Enclosed Patio or Porch
Location
- Property is near schools
Schools
- Nixon Elementary School
- ECMS Middle School
- Lsrhs High School
Utilities
- Forced Air Heating and Cooling System
- 4 Cooling Zones
- 4 Heating Zones
- Private Sewer
Listing and Financial Details
- Assessor Parcel Number 780622
Community Details
Overview
- Willis Hills Subdivision
Amenities
- Medical Services
- Shops
Recreation
- Tennis Courts
- Community Pool
- Park
- Jogging Path
- Bike Trail
Ownership History
Purchase Details
Purchase Details
Home Financials for this Owner
Home Financials are based on the most recent Mortgage that was taken out on this home.Similar Homes in Sudbury, MA
Home Values in the Area
Average Home Value in this Area
Purchase History
| Date | Type | Sale Price | Title Company |
|---|---|---|---|
| Foreclosure Deed | $1,200,000 | -- | |
| Deed | $470,000 | -- | |
| Deed | -- | -- | |
| Deed | -- | -- |
Mortgage History
| Date | Status | Loan Amount | Loan Type |
|---|---|---|---|
| Open | $1,470,000 | Purchase Money Mortgage | |
| Closed | $690,000 | Adjustable Rate Mortgage/ARM | |
| Previous Owner | $1,423,500 | Purchase Money Mortgage |
Property History
| Date | Event | Price | Change | Sq Ft Price |
|---|---|---|---|---|
| 08/26/2022 08/26/22 | Sold | $2,100,000 | 0.0% | $259 / Sq Ft |
| 07/15/2022 07/15/22 | Pending | -- | -- | -- |
| 07/07/2022 07/07/22 | For Sale | $2,100,000 | +68.1% | $259 / Sq Ft |
| 02/01/2012 02/01/12 | Sold | $1,249,000 | -13.8% | $191 / Sq Ft |
| 12/01/2011 12/01/11 | Pending | -- | -- | -- |
| 10/18/2011 10/18/11 | Price Changed | $1,449,000 | -6.5% | $221 / Sq Ft |
| 09/20/2011 09/20/11 | For Sale | $1,549,000 | -- | $237 / Sq Ft |
Tax History Compared to Growth
Tax History
| Year | Tax Paid | Tax Assessment Tax Assessment Total Assessment is a certain percentage of the fair market value that is determined by local assessors to be the total taxable value of land and additions on the property. | Land | Improvement |
|---|---|---|---|---|
| 2025 | $30,560 | $2,087,400 | $503,200 | $1,584,200 |
| 2024 | $29,388 | $2,011,500 | $488,800 | $1,522,700 |
| 2023 | $29,547 | $1,873,600 | $436,800 | $1,436,800 |
| 2022 | $25,288 | $1,401,000 | $400,800 | $1,000,200 |
| 2021 | $27,142 | $1,441,400 | $400,800 | $1,040,600 |
| 2020 | $27,103 | $1,469,000 | $400,800 | $1,068,200 |
| 2019 | $26,310 | $1,469,000 | $400,800 | $1,068,200 |
| 2018 | $25,020 | $1,395,400 | $426,400 | $969,000 |
| 2017 | $24,536 | $1,383,100 | $422,800 | $960,300 |
| 2016 | $23,558 | $1,323,500 | $406,800 | $916,700 |
| 2015 | $23,089 | $1,311,900 | $395,200 | $916,700 |
| 2014 | $23,300 | $1,292,300 | $383,600 | $908,700 |
Agents Affiliated with this Home
-
Kristen Foster

Seller's Agent in 2022
Kristen Foster
William Raveis R.E. & Home Services
(978) 618-3154
18 in this area
36 Total Sales
-
Chetna Bhardwaj
C
Buyer's Agent in 2022
Chetna Bhardwaj
Compass
2 in this area
10 Total Sales
-
L
Seller's Agent in 2012
Lois Krasilovsky
homesbylois
Map
Source: MLS Property Information Network (MLS PIN)
MLS Number: 73008762
APN: SUDB-000006E-000000-000356
