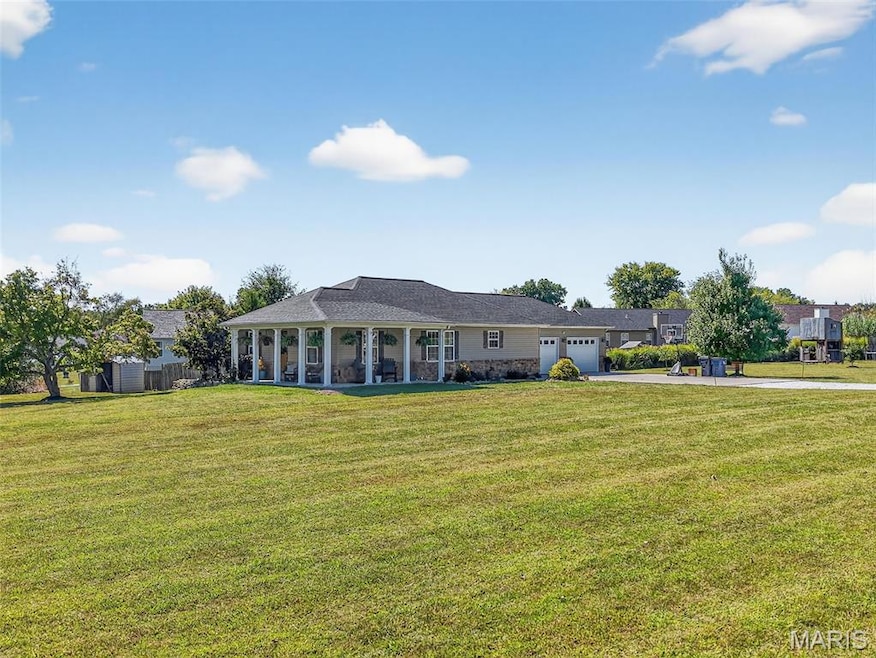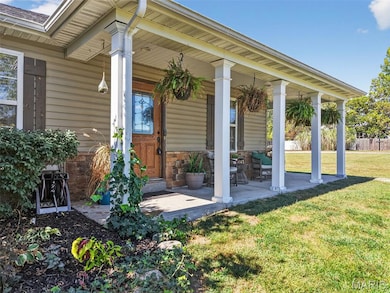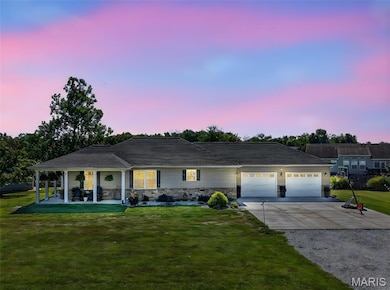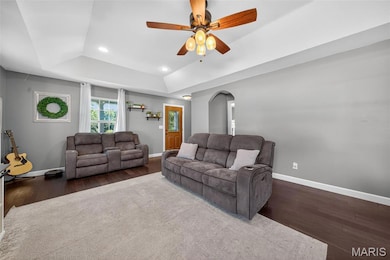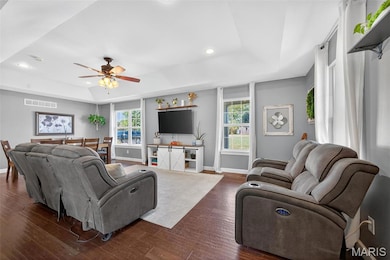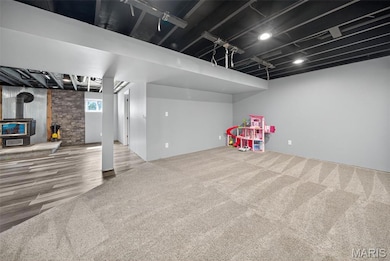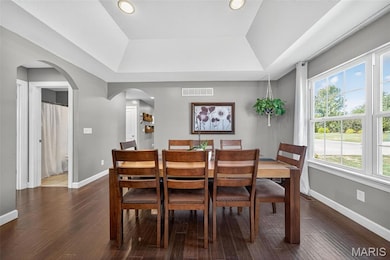Estimated payment $2,056/month
Highlights
- Wood Burning Stove
- Secluded Lot
- Vaulted Ceiling
- Property is near a park
- Rural View
- Ranch Style House
About This Home
BACK ON THE MARKET! NO FAULT OF SELLERS!! Welcome to your dream home nestled on a private 1+ acre lot! This stunning 3 bed, 3 bath home boasts over 1,800 sq ft of beautifully designed living space! As you approach, you'll be greeted by an immaculate exterior and an oversize 2-car garage, Step inside, and you'll immediately notice the elegant hardwood floors that flow throughout the main living area, the main living area features a striking vaulted tray ceiling that seamlessly flows into the dining area, perfect for entertaining. The kitchen offers gorgeous maple cabinets, updated stainless steel appliances, and plenty of counter space! The primary bedroom is a true retreat, complete with a vaulted tray ceiling and its own bathroom.. The main floor is thoughtfully designed with two additional bedrooms, a full bathroom, and a large main floor laundry room. Head downstairs to the finished lower level, where you'll find a versatile media room and a large flex room with a wood stove. This level also includes a full bathroom and an extra private room, ideal for a home office, craft room, or whatever your heart desires. Beyond the home, Cuivre River State Park is your backyard playground, just steps from your door. The home is conveniently located near quality schools and is only 5 miles from Highway 61, making commutes and daily errands a breeze. Recent updates include a new roof (1.5yrs), new HVAC (1yr), and more providing comfort for years to come! Schedule a showing today and be prepared to fall in love!
Home Details
Home Type
- Single Family
Est. Annual Taxes
- $2,487
Year Built
- Built in 2008
Lot Details
- 1.17 Acre Lot
- Landscaped
- Secluded Lot
- Level Lot
- Partially Wooded Lot
- Private Yard
- Garden
HOA Fees
- $10 Monthly HOA Fees
Parking
- 2 Car Attached Garage
- Garage Door Opener
Home Design
- Ranch Style House
- Architectural Shingle Roof
- Vinyl Siding
- Stone
Interior Spaces
- Vaulted Ceiling
- Ceiling Fan
- Wood Burning Stove
- Panel Doors
- Rural Views
Kitchen
- Electric Range
- Microwave
- Dishwasher
- Stainless Steel Appliances
- Disposal
Flooring
- Wood
- Carpet
- Ceramic Tile
- Luxury Vinyl Tile
Bedrooms and Bathrooms
- 3 Bedrooms
Laundry
- Laundry Room
- Laundry on main level
- Electric Dryer Hookup
Partially Finished Basement
- Sump Pump
- Fireplace in Basement
- Bedroom in Basement
- Finished Basement Bathroom
Schools
- Cuivre Park Elementary School
- Troy Middle School
- Troy Buchanan High School
Utilities
- Forced Air Heating and Cooling System
- Heat Pump System
- Electric Water Heater
- Cable TV Available
Additional Features
- Covered Patio or Porch
- Property is near a park
Community Details
- Association fees include maintenance parking/roads, common area maintenance, snow removal
- St James Estates Association
Listing and Financial Details
- Assessor Parcel Number 145016000000010039
Map
Home Values in the Area
Average Home Value in this Area
Tax History
| Year | Tax Paid | Tax Assessment Tax Assessment Total Assessment is a certain percentage of the fair market value that is determined by local assessors to be the total taxable value of land and additions on the property. | Land | Improvement |
|---|---|---|---|---|
| 2025 | $2,487 | $43,251 | $13,847 | $29,404 |
| 2024 | $2,487 | $39,910 | $12,734 | $27,176 |
| 2023 | $2,473 | $39,910 | $12,734 | $27,176 |
| 2022 | $2,389 | $38,350 | $12,734 | $25,616 |
| 2021 | $2,401 | $201,840 | $0 | $0 |
| 2020 | $2,187 | $183,730 | $0 | $0 |
| 2019 | $2,189 | $183,710 | $0 | $0 |
| 2018 | $2,196 | $35,137 | $0 | $0 |
| 2017 | $2,202 | $35,137 | $0 | $0 |
| 2016 | $1,680 | $25,728 | $0 | $0 |
| 2015 | $1,684 | $25,728 | $0 | $0 |
| 2014 | $2,574 | $39,222 | $0 | $0 |
| 2013 | -- | $25,922 | $0 | $0 |
Property History
| Date | Event | Price | List to Sale | Price per Sq Ft |
|---|---|---|---|---|
| 11/12/2025 11/12/25 | Price Changed | $349,000 | -5.4% | $185 / Sq Ft |
| 10/30/2025 10/30/25 | Price Changed | $369,000 | -2.6% | $196 / Sq Ft |
| 10/29/2025 10/29/25 | For Sale | $379,000 | 0.0% | $201 / Sq Ft |
| 10/24/2025 10/24/25 | Pending | -- | -- | -- |
| 10/13/2025 10/13/25 | Price Changed | $379,000 | -2.3% | $201 / Sq Ft |
| 10/06/2025 10/06/25 | Price Changed | $388,000 | -2.8% | $206 / Sq Ft |
| 09/26/2025 09/26/25 | For Sale | $399,000 | -- | $211 / Sq Ft |
Purchase History
| Date | Type | Sale Price | Title Company |
|---|---|---|---|
| Interfamily Deed Transfer | -- | None Available |
Mortgage History
| Date | Status | Loan Amount | Loan Type |
|---|---|---|---|
| Closed | $126,366 | Purchase Money Mortgage |
Source: MARIS MLS
MLS Number: MIS25065473
APN: 145016000000010039
- 370 Bickel Hollow Rd
- 482 Hardy Rd
- 167 Spring Church Rd
- 698 Ridge Rd
- 118 Ridge Rd
- 184 Autumn Oaks Dr
- 185 Autumn Oaks Dr
- 331 Cuivre Creek Ct
- 212 Almond Tree Dr
- 297 Autumn Oaks Dr
- 184 Blue Goose Rd
- 10.74 Acres Cooper Ln
- 201 Cuivre Ridge Dr
- 72 Cooper Ln
- 1534 State Highway 47
- 416 Trail Ridge Ct
- 0 Lot #1 216 Red Mare Rd Unit MAR25024210
- 3147 S Hwy W
- 3218 S Highway - Lot 3
- 3218 S Highway - Lot 1
- 140 Autumn Oaks Dr
- 4 Santo Domingo Dr
- 6000-9000 Boone Street Commons Ct
- 32 Elm Tree Rd
- 20 Canyon Creek Ct
- 4 Quail Run Cir
- 6395 Cedar Hill Ln
- 1145 Marathon Dr
- 115 E Sycamore Rd
- 3848 Bedford Pointe Dr
- 2010 Peine Rd
- 1720 Woods Mill Dr
- 48 Huntleigh Park Ct
- 1684 Woods Mill Dr
- 310 Woodson Trail Dr
- 816 Mule Creek Dr
- 205 Stone Run Blvd
- 454 Sweetgrass Dr
- 442 Sweetgrass Dr
- 742 Chancellorsville Dr
