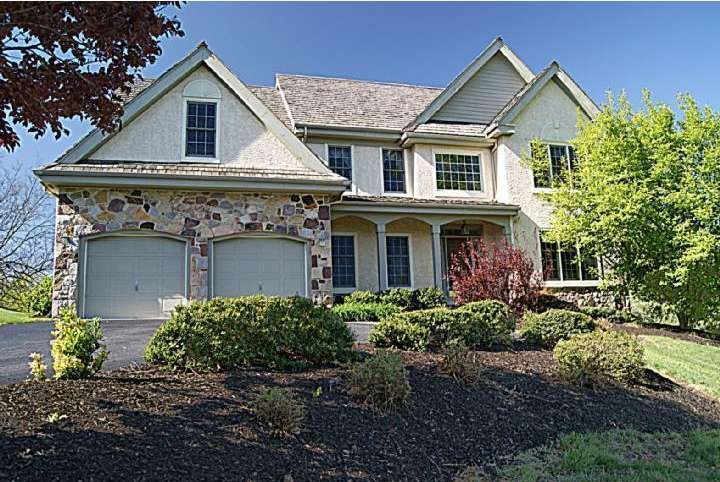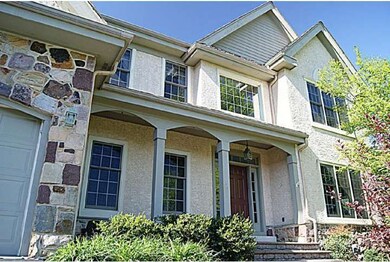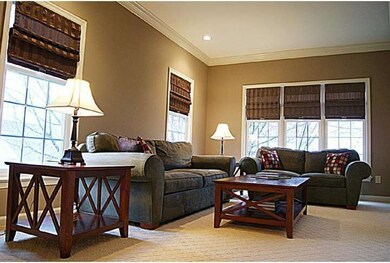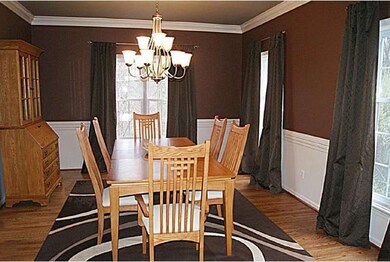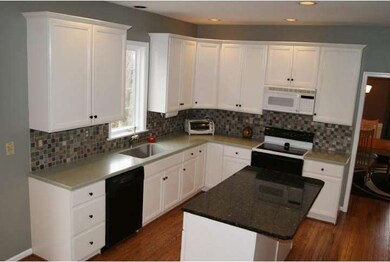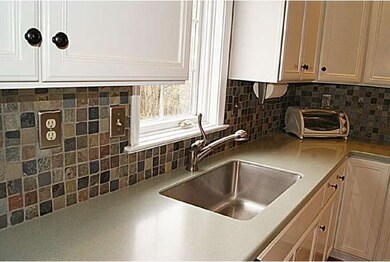
19 Wilkinson Dr Landenberg, PA 19350
Estimated Value: $650,000 - $705,000
Highlights
- Colonial Architecture
- Deck
- Attic
- Kennett High School Rated A-
- Wood Flooring
- 2 Car Direct Access Garage
About This Home
As of August 2012This beautiful and expansive home is a showcase of features to please every generation. Formal, informal and outdoors spaces are ideal for large scale entertaining or intimate gatherings. Two-story foyer with wood floors that flow to kitchen and formal dining room. Tasteful eat-in kitchen has 42" cabinets, center island with granite, slate tile backsplash and sliders to large deck with awning and breathtaking views. Inviting and open family room with gas fireplace and back stairway. Secluded first floor office for work-at-home ease. Owner's retreat includes sitting area, walk-in closet and tiled master bath with double vanity, jetted tub and separate shower. Second bedroom also has sitting room. Finished walk-out lower level with French doors to paver patio has multiple uses allowing everyone to spread out. Other features include: first floor laundry, custom moldings, recessed lights and security system. Exceptional location with panoramic views yet convenient for commuting, shopping and entertainment.
Last Agent to Sell the Property
EXP Realty, LLC License #R3-0015185 Listed on: 03/23/2012

Home Details
Home Type
- Single Family
Est. Annual Taxes
- $7,421
Year Built
- Built in 1995
Lot Details
- 0.42 Acre Lot
- North Facing Home
- Open Lot
- Sloped Lot
- Back and Front Yard
- Property is in good condition
- Property is zoned R1
HOA Fees
- $42 Monthly HOA Fees
Parking
- 2 Car Direct Access Garage
- 3 Open Parking Spaces
- Garage Door Opener
- Driveway
Home Design
- Colonial Architecture
- Pitched Roof
- Wood Roof
- Stone Siding
- Concrete Perimeter Foundation
- Stucco
Interior Spaces
- 4,219 Sq Ft Home
- Property has 2 Levels
- Ceiling height of 9 feet or more
- Ceiling Fan
- Stone Fireplace
- Family Room
- Living Room
- Dining Room
- Home Security System
- Laundry on main level
- Attic
Kitchen
- Eat-In Kitchen
- Butlers Pantry
- Self-Cleaning Oven
- Dishwasher
- Kitchen Island
Flooring
- Wood
- Wall to Wall Carpet
- Tile or Brick
Bedrooms and Bathrooms
- 4 Bedrooms
- En-Suite Primary Bedroom
- En-Suite Bathroom
- 2.5 Bathrooms
- Walk-in Shower
Finished Basement
- Basement Fills Entire Space Under The House
- Exterior Basement Entry
Outdoor Features
- Deck
- Patio
Schools
- Kennett Middle School
- Kennett High School
Utilities
- Forced Air Heating and Cooling System
- Cooling System Utilizes Bottled Gas
- Heating System Uses Gas
- Heating System Uses Propane
- 200+ Amp Service
- Propane Water Heater
- On Site Septic
- Cable TV Available
Community Details
- Association fees include common area maintenance, snow removal
- Broad Run Ridge Subdivision
Listing and Financial Details
- Tax Lot 0009.2800
- Assessor Parcel Number 60-07 -0009.2800
Ownership History
Purchase Details
Home Financials for this Owner
Home Financials are based on the most recent Mortgage that was taken out on this home.Purchase Details
Home Financials for this Owner
Home Financials are based on the most recent Mortgage that was taken out on this home.Purchase Details
Home Financials for this Owner
Home Financials are based on the most recent Mortgage that was taken out on this home.Purchase Details
Home Financials for this Owner
Home Financials are based on the most recent Mortgage that was taken out on this home.Similar Homes in the area
Home Values in the Area
Average Home Value in this Area
Purchase History
| Date | Buyer | Sale Price | Title Company |
|---|---|---|---|
| Rao Roshni N | $342,720 | None Available | |
| Obrien Kevin T | $440,000 | None Available | |
| Baughman Gary | $357,000 | -- | |
| Macarios Guy J M | $321,000 | -- |
Mortgage History
| Date | Status | Borrower | Loan Amount |
|---|---|---|---|
| Open | Rao Roshini N | $15,000 | |
| Open | Rao Roshni N | $209,000 | |
| Closed | Rao Roshni N | $40,000 | |
| Closed | Rao Roshni N | $12,000 | |
| Closed | Rao Roshni N | $275,000 | |
| Previous Owner | Obrien Kevin T | $396,000 | |
| Previous Owner | Settelen John L | $264,000 | |
| Previous Owner | Baughman Gary | $285,600 | |
| Previous Owner | Macarios Guy J M | $256,800 | |
| Closed | Baughman Gary | $35,700 |
Property History
| Date | Event | Price | Change | Sq Ft Price |
|---|---|---|---|---|
| 08/23/2012 08/23/12 | Sold | $342,720 | -9.6% | $81 / Sq Ft |
| 07/14/2012 07/14/12 | Pending | -- | -- | -- |
| 06/11/2012 06/11/12 | Price Changed | $379,000 | -4.5% | $90 / Sq Ft |
| 04/25/2012 04/25/12 | Price Changed | $397,000 | -2.9% | $94 / Sq Ft |
| 03/23/2012 03/23/12 | For Sale | $409,000 | -- | $97 / Sq Ft |
Tax History Compared to Growth
Tax History
| Year | Tax Paid | Tax Assessment Tax Assessment Total Assessment is a certain percentage of the fair market value that is determined by local assessors to be the total taxable value of land and additions on the property. | Land | Improvement |
|---|---|---|---|---|
| 2024 | $8,501 | $212,270 | $83,150 | $129,120 |
| 2023 | $8,216 | $212,270 | $83,150 | $129,120 |
| 2022 | $8,096 | $212,270 | $83,150 | $129,120 |
| 2021 | $8,015 | $212,270 | $83,150 | $129,120 |
| 2020 | $7,862 | $212,270 | $83,150 | $129,120 |
| 2019 | $7,756 | $212,270 | $83,150 | $129,120 |
| 2018 | $7,635 | $212,270 | $83,150 | $129,120 |
| 2017 | $7,478 | $212,270 | $83,150 | $129,120 |
| 2016 | $967 | $212,270 | $83,150 | $129,120 |
| 2015 | $967 | $212,270 | $83,150 | $129,120 |
| 2014 | $967 | $212,270 | $83,150 | $129,120 |
Agents Affiliated with this Home
-
William Webster

Seller's Agent in 2012
William Webster
EXP Realty, LLC
(302) 367-5285
41 Total Sales
Map
Source: Bright MLS
MLS Number: 1003894466
APN: 60-007-0009.2800
- 139 Watson Mill Rd
- 19 White Clay Dr
- 1521 Yeatmans Station Rd
- 2 Briarwood Ct
- 8 Briarwood Ct
- 12 Evans Dr
- 13 Quartz Mill Rd
- 5 Radburn Ln
- 2 Faith Cir
- 12 High Meadow Ln
- 701 Fawn Rd
- 1386 Doe Run Rd
- 146 Coopers Hawk Ln
- 168 Sawmill Rd
- 109 Great Circle Rd
- 17 Bridleshire Rd
- 5 Timber Mill Ln
- 136 Landenberg Rd
- 102 Landenberg Rd
- 4 Gibbs Ln
- 19 Wilkinson Dr
- 21 Wilkinson Dr
- 17 Wilkinson Dr
- 130 Watson Mill Rd
- 23 Wilkinson Dr
- 15 Wilkinson Dr
- 16 Wilkinson Dr
- 14 Wilkinson Dr
- 18 Wilkinson Dr
- 12 Wilkinson Dr
- 13 Wilkinson Dr
- 25 Wilkinson Dr
- 20 Wilkinson Dr
- 10 Wilkinson Dr
- 22 Wilkinson Dr
- 27 Wilkinson Dr
- 11 Wilkinson Dr
- 120 Watson Mill Rd
- 24 Wilkinson Dr
- 6 Beeson Ct
