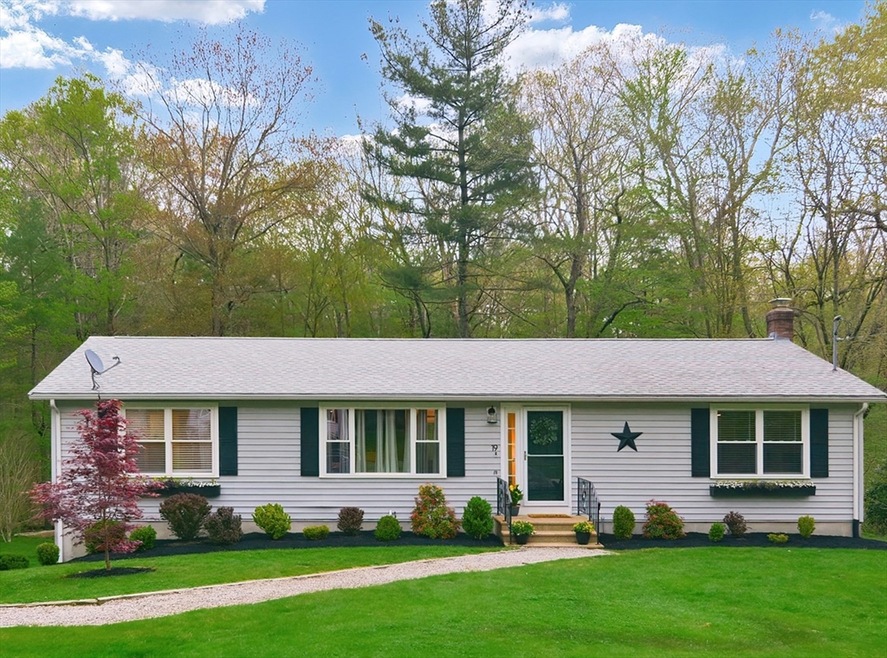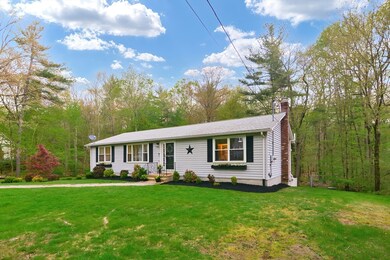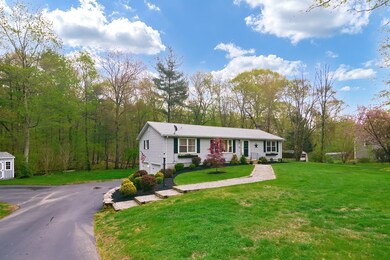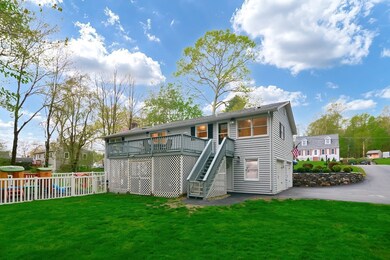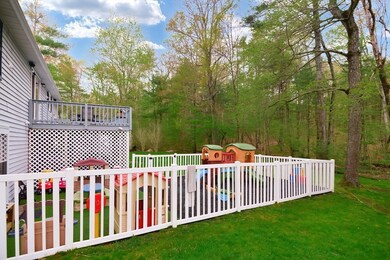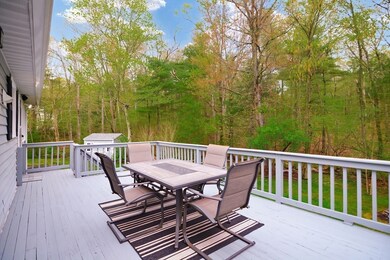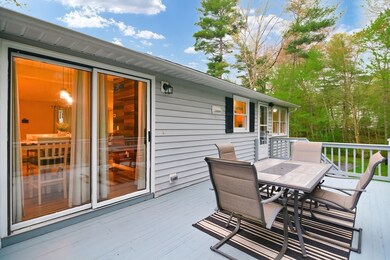
19 Wixtead Ct Douglas, MA 01516
Highlights
- Deck
- Cathedral Ceiling
- 2 Car Attached Garage
- Ranch Style House
- No HOA
- Shops
About This Home
As of August 2024Adorable Ranch offering single level living in a desired cul de sac neighborhood! Spacious family room with feature propane fireplace is open to both the dining area and kitchen and leads out to the deck overlooking the back yard. Kitchen has gas stove. Large primary bedroom with full updated bathroom and two other good sized bedrooms. The finished lower level with half bathroom offers an additional 420 sq ft of living space, Three large storage closets, updates incl Pergo flooring with a walkout. Many updates including new high efficiency furnace with whole house humidifier, new hot water heater and central air. Main bathroom remodeled, recent new tiles and paintwork. The lovely rear yard has mature trees,garden shed, a play area and dog run/kennel area.
Last Agent to Sell the Property
William Raveis R.E. & Home Services Listed on: 05/15/2024

Home Details
Home Type
- Single Family
Est. Annual Taxes
- $5,143
Year Built
- Built in 1986
Lot Details
- 0.46 Acre Lot
- Cleared Lot
- Garden
- Property is zoned VR
Parking
- 2 Car Attached Garage
- Driveway
- Open Parking
- Off-Street Parking
Home Design
- Ranch Style House
- Blown-In Insulation
- Shingle Roof
- Radon Mitigation System
- Concrete Perimeter Foundation
Interior Spaces
- 1,404 Sq Ft Home
- Cathedral Ceiling
- Insulated Windows
- Picture Window
Kitchen
- Range
- Microwave
- Dishwasher
Flooring
- Wall to Wall Carpet
- Laminate
- Ceramic Tile
- Vinyl
Bedrooms and Bathrooms
- 3 Bedrooms
Laundry
- Dryer
- Washer
Basement
- Exterior Basement Entry
- Sump Pump
- Laundry in Basement
Outdoor Features
- Deck
- Outdoor Storage
Location
- Property is near schools
Schools
- Douglas Elementary School
- Douglas Middle School
- Douglas High School
Utilities
- Central Heating and Cooling System
- 1 Cooling Zone
- 1 Heating Zone
- Heating System Uses Propane
- Electric Water Heater
Community Details
- No Home Owners Association
- Shops
Listing and Financial Details
- Assessor Parcel Number M:0137 B:0000018 L,4194908
Ownership History
Purchase Details
Home Financials for this Owner
Home Financials are based on the most recent Mortgage that was taken out on this home.Purchase Details
Purchase Details
Home Financials for this Owner
Home Financials are based on the most recent Mortgage that was taken out on this home.Purchase Details
Purchase Details
Similar Homes in Douglas, MA
Home Values in the Area
Average Home Value in this Area
Purchase History
| Date | Type | Sale Price | Title Company |
|---|---|---|---|
| Not Resolvable | $239,900 | -- | |
| Deed | $200,000 | -- | |
| Deed | $260,000 | -- | |
| Deed | $157,900 | -- | |
| Deed | $121,000 | -- | |
| Deed | $200,000 | -- | |
| Deed | $260,000 | -- | |
| Deed | $121,000 | -- |
Mortgage History
| Date | Status | Loan Amount | Loan Type |
|---|---|---|---|
| Open | $470,250 | Purchase Money Mortgage | |
| Closed | $470,250 | Purchase Money Mortgage | |
| Closed | $276,800 | Stand Alone Refi Refinance Of Original Loan | |
| Closed | $60,500 | Balloon | |
| Closed | $235,554 | FHA | |
| Previous Owner | $200,000 | No Value Available | |
| Previous Owner | $200,000 | Purchase Money Mortgage |
Property History
| Date | Event | Price | Change | Sq Ft Price |
|---|---|---|---|---|
| 08/15/2024 08/15/24 | Sold | $495,000 | 0.0% | $353 / Sq Ft |
| 05/21/2024 05/21/24 | Pending | -- | -- | -- |
| 05/15/2024 05/15/24 | For Sale | $495,000 | +106.3% | $353 / Sq Ft |
| 11/23/2015 11/23/15 | Sold | $239,900 | 0.0% | $171 / Sq Ft |
| 09/28/2015 09/28/15 | Off Market | $239,900 | -- | -- |
| 09/28/2015 09/28/15 | Pending | -- | -- | -- |
| 09/24/2015 09/24/15 | For Sale | $239,900 | -- | $171 / Sq Ft |
Tax History Compared to Growth
Tax History
| Year | Tax Paid | Tax Assessment Tax Assessment Total Assessment is a certain percentage of the fair market value that is determined by local assessors to be the total taxable value of land and additions on the property. | Land | Improvement |
|---|---|---|---|---|
| 2025 | $52 | $394,300 | $101,900 | $292,400 |
| 2024 | $5,169 | $382,300 | $97,000 | $285,300 |
| 2023 | $5,085 | $354,100 | $97,000 | $257,100 |
| 2022 | $4,969 | $304,100 | $86,800 | $217,300 |
| 2021 | $4,835 | $289,200 | $82,700 | $206,500 |
| 2020 | $4,886 | $279,000 | $82,700 | $196,300 |
| 2019 | $5,898 | $257,700 | $82,700 | $175,000 |
| 2018 | $4,280 | $249,900 | $82,700 | $167,200 |
| 2017 | $5,619 | $226,800 | $80,100 | $146,700 |
| 2016 | $3,620 | $215,200 | $80,100 | $135,100 |
| 2015 | $3,542 | $215,200 | $80,100 | $135,100 |
Agents Affiliated with this Home
-
Amanda Graham & Associates
A
Seller's Agent in 2024
Amanda Graham & Associates
William Raveis R.E. & Home Services
1 in this area
28 Total Sales
-
Caitlin Gannon

Buyer's Agent in 2024
Caitlin Gannon
RE/MAX
(401) 487-7946
1 in this area
41 Total Sales
-
Cindy Donati

Seller's Agent in 2015
Cindy Donati
Century 21 Custom Home Realty
(508) 341-8950
2 in this area
56 Total Sales
-
A
Buyer's Agent in 2015
Amanda Graham
William Raveis R.E. & Home Services
Map
Source: MLS Property Information Network (MLS PIN)
MLS Number: 73238054
APN: DOUG-000137-000018
- 9 Darling Way
- 48 North St
- 3 White Ct
- 2 White Ct
- 1 Compass Point Dr Unit 55
- 25 Nautical Way Unit 103
- 27 Nautical Way Unit 104
- 33 Nautical Way Unit 107
- 4 Martin Rd
- 189 Main St
- 229 Main St
- 22 Potter Rd
- 59 Whitins Rd
- 30 Mumford Rd
- 108 Mumford St
- 90 Maple St
- 56 Yew St
- 0 Yew St Unit 73304926
- 80 Barnett Rd
- 182 Williams St
