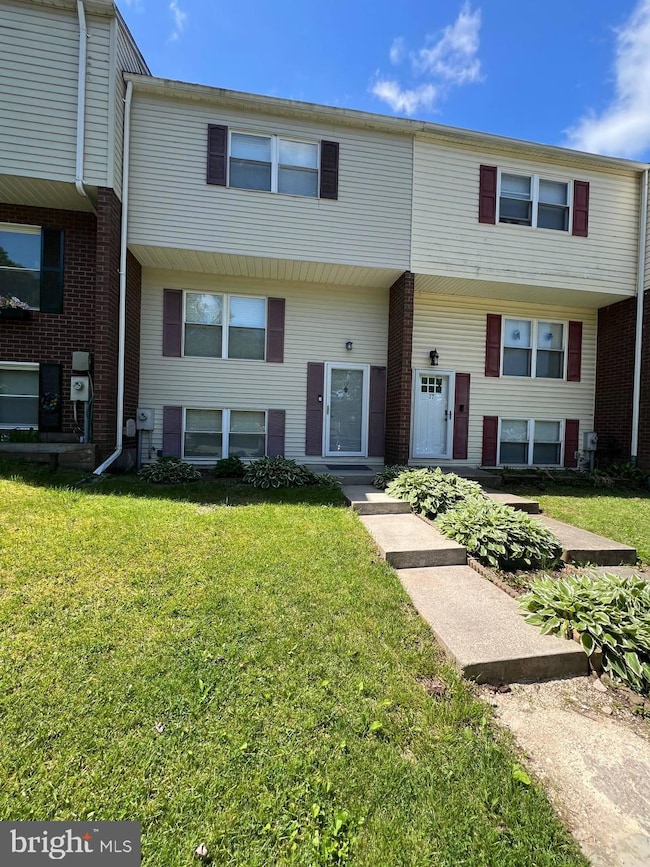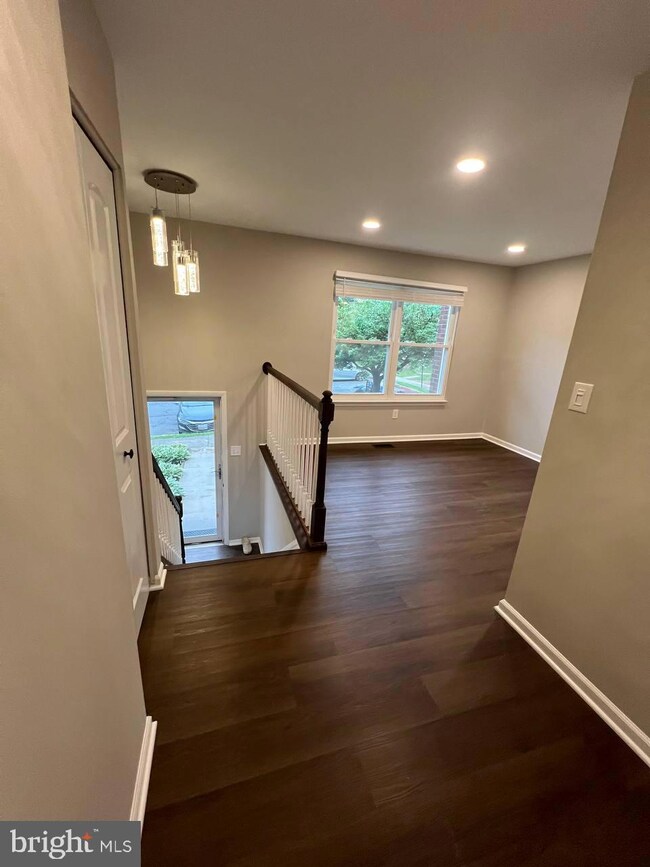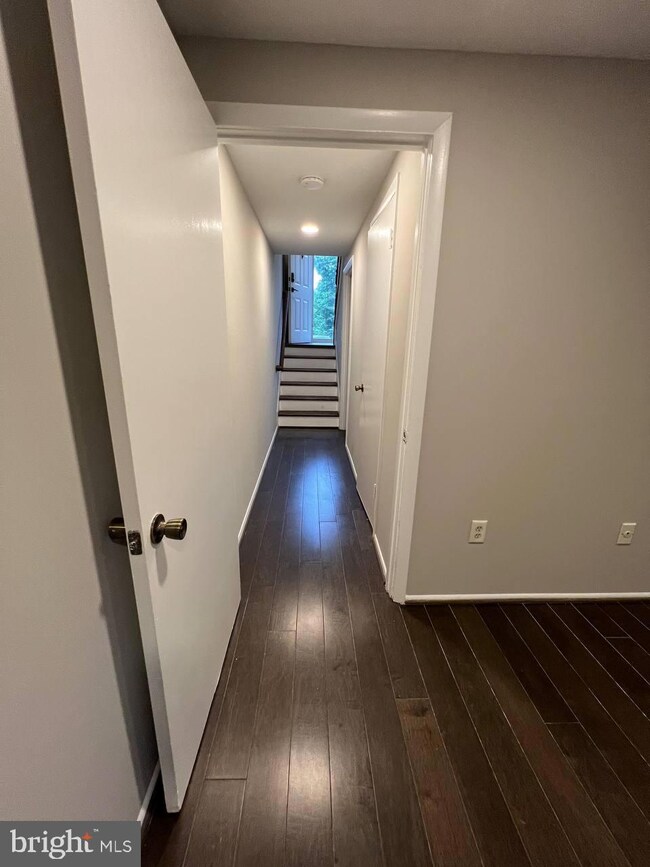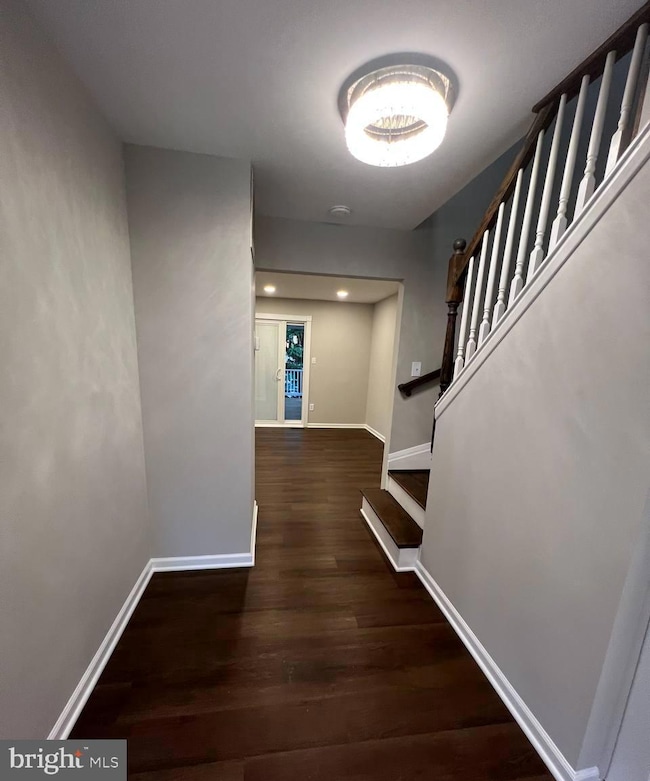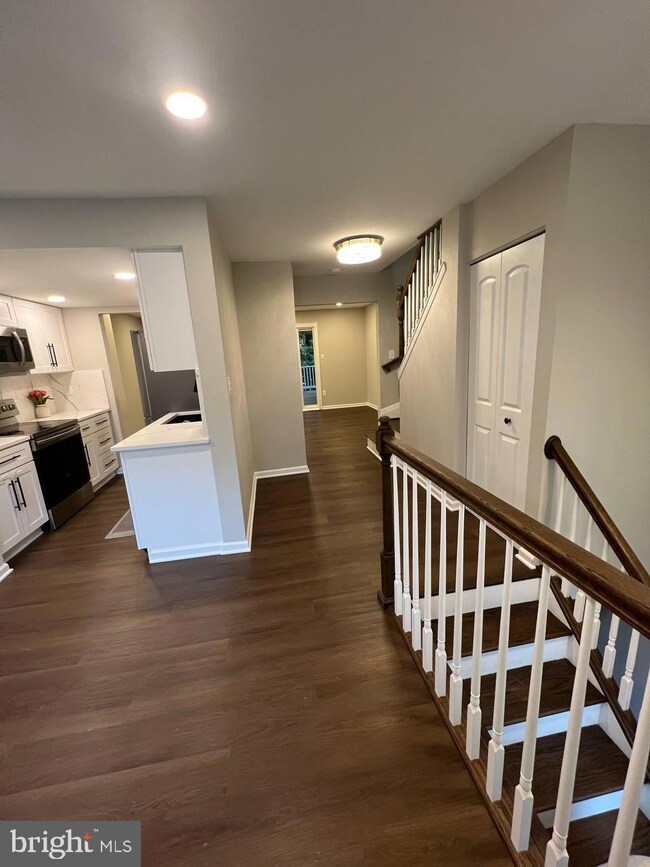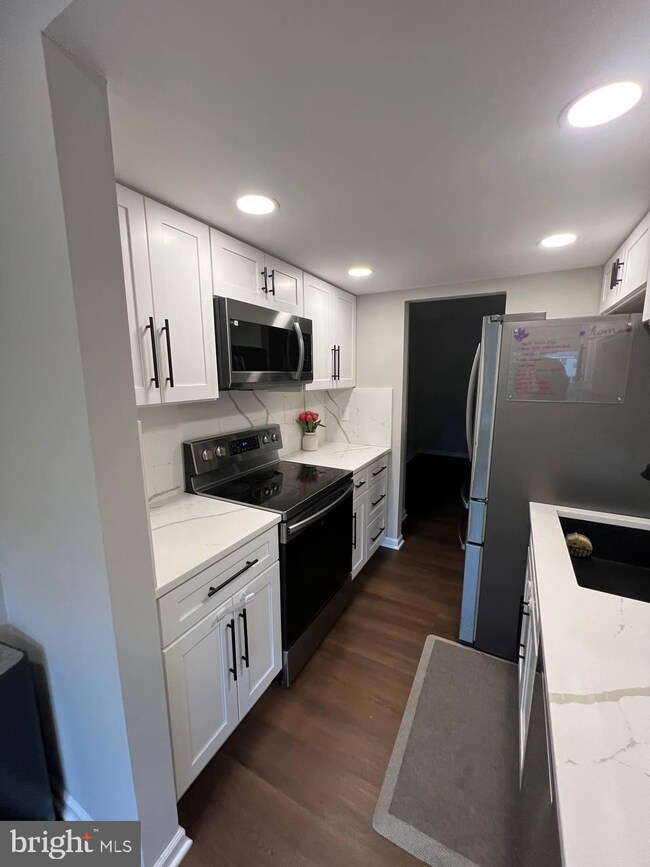
19 Wolf Trap Ct Nottingham, MD 21236
Estimated payment $1,990/month
Highlights
- Traditional Architecture
- 1 Fireplace
- Central Heating and Cooling System
- Perry Hall High School Rated A-
About This Home
Welcome to this beautifully updated 3-bedroom, 3 full bathroom townhouse, ideally located in the desirable White Marsh community. This home combines thoughtful renovations with stylish finishes, offering the perfect blend of comfort, functionality, and modern design. Step inside to discover a freshly painted interior (May 2025) that sets a bright and inviting tone throughout. The heart of the home—the kitchen—was completely renovated in August 2024, featuring stunning full quartz countertops and backsplash that bring elegance and durability to your daily living. Upstairs, enjoy the luxury of two fully renovated bathrooms (May 2025), offering contemporary finishes and spa-like touches. The primary suite includes a newly installed custom closet system (August 2024), adding both convenience and sophistication. Outdoor living is just as impressive with a spacious screened-in deck, perfect for entertaining or relaxing in privacy—rain or shine. Key Features: 3 spacious bedrooms and 3 full bathrooms; Renovated kitchen with quartz countertops and backsplash (Aug 2024); Custom primary closet system (Aug 2024); Two fully updated upstairs bathrooms (May 2025); Freshly painted throughout (May 2025); Large screened-in deck for year-round enjoyment. Ideally located near White Marsh Mall, major commuter routes, dining, parks, and top-rated schools, this turnkey home is a rare find in a highly sought-after area. Don’t miss out—schedule your private showing today and make this White Marsh
gem your new home!
Townhouse Details
Home Type
- Townhome
Est. Annual Taxes
- $2,450
Year Built
- Built in 1981
Lot Details
- 1,494 Sq Ft Lot
HOA Fees
- $42 Monthly HOA Fees
Parking
- On-Street Parking
Home Design
- Traditional Architecture
- Vinyl Siding
Interior Spaces
- Property has 3 Levels
- 1 Fireplace
- Finished Basement
Bedrooms and Bathrooms
- 3 Bedrooms
Schools
- Joppa View Elementary School
- Perry Hall Middle School
- Perry Hall High School
Utilities
- Central Heating and Cooling System
- Electric Water Heater
Community Details
- Association fees include common area maintenance
- Beaconswood Subdivision
Listing and Financial Details
- Tax Lot 35
- Assessor Parcel Number 04111700013822
Map
Home Values in the Area
Average Home Value in this Area
Tax History
| Year | Tax Paid | Tax Assessment Tax Assessment Total Assessment is a certain percentage of the fair market value that is determined by local assessors to be the total taxable value of land and additions on the property. | Land | Improvement |
|---|---|---|---|---|
| 2025 | $3,613 | $215,667 | -- | -- |
| 2024 | $3,613 | $202,133 | $0 | $0 |
| 2023 | $1,709 | $188,600 | $64,000 | $124,600 |
| 2022 | $3,293 | $184,067 | $0 | $0 |
| 2021 | $3,172 | $179,533 | $0 | $0 |
| 2020 | $3,172 | $175,000 | $64,000 | $111,000 |
| 2019 | $3,152 | $175,000 | $64,000 | $111,000 |
| 2018 | $3,112 | $175,000 | $64,000 | $111,000 |
| 2017 | $3,054 | $176,800 | $0 | $0 |
| 2016 | $2,942 | $176,800 | $0 | $0 |
| 2015 | $2,942 | $176,800 | $0 | $0 |
| 2014 | $2,942 | $177,800 | $0 | $0 |
Property History
| Date | Event | Price | Change | Sq Ft Price |
|---|---|---|---|---|
| 07/01/2025 07/01/25 | Pending | -- | -- | -- |
| 05/24/2025 05/24/25 | For Sale | $315,000 | -- | $233 / Sq Ft |
Purchase History
| Date | Type | Sale Price | Title Company |
|---|---|---|---|
| Deed | $188,000 | -- | |
| Deed | $188,000 | -- | |
| Deed | $195,210 | -- | |
| Deed | $195,210 | -- | |
| Deed | -- | -- | |
| Deed | -- | -- | |
| Deed | $120,000 | -- | |
| Deed | $94,000 | -- |
Mortgage History
| Date | Status | Loan Amount | Loan Type |
|---|---|---|---|
| Open | $106,700 | Future Advance Clause Open End Mortgage | |
| Closed | $81,000 | Credit Line Revolving | |
| Closed | $140,500 | Stand Alone Second | |
| Closed | $15,000 | Purchase Money Mortgage | |
| Closed | $183,000 | Purchase Money Mortgage | |
| Closed | $183,000 | Purchase Money Mortgage | |
| Closed | $15,000 | Purchase Money Mortgage | |
| Previous Owner | $188,100 | Adjustable Rate Mortgage/ARM |
Similar Homes in the area
Source: Bright MLS
MLS Number: MDBC2128740
APN: 11-1700013822
- 9 Millbridge Ct
- 83 Millwheel Ct
- 16 Ayr Ct
- 3 Ayr Ct
- 20 Burbage Ct
- 8601 Castlemill Cir
- 8326 Poplar Mill Rd
- 8364 Cypress Mill Rd
- 8606 Cottington Rd
- 4913 Tartan Hill Rd
- 4425 Macworth Place
- 55 Laurel Path Ct
- 16 Laurel Path Ct
- 77 Laurel Path Ct
- 11 Bryce Ct
- 15 Dallington Ct
- 4260 Maple Path Cir
- 4920 Arcola Rd
- 4908 Arcola Rd
- 8816 Dove Dr

