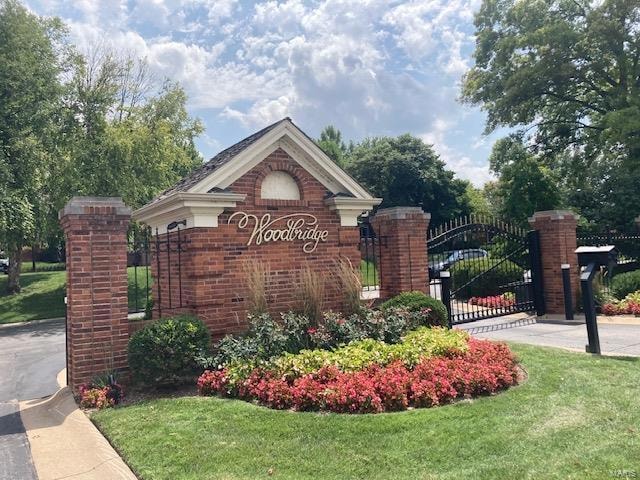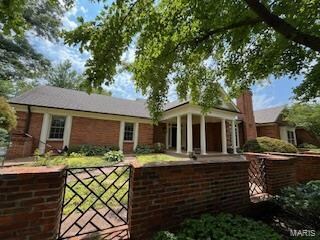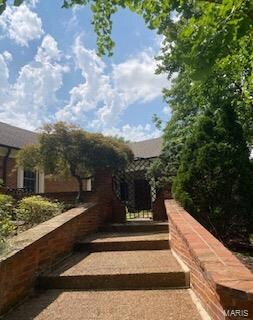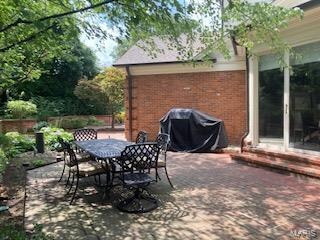
19 Woodbridge Manor Rd Saint Louis, MO 63141
Highlights
- 1.5-Story Property
- Wood Flooring
- 2 Car Attached Garage
- Bellerive Elementary School Rated A-
- 4 Fireplaces
- Historic or Period Millwork
About This Home
As of July 2024Beautiful and spacious villa home located in the desirable Higgenbotham built gated community of Woodbridge Manor featuring 3,960sqft plus a finished lower level and private yard. Fabulous floor plan offers a two story entry, light and bright living room and dining room both overlooking the brick patio, wood paneled den, stunning updated kitchen and breakfast room also with windows with views of the patio, primary suite with updated primary bath and sitting room, laundry room, and half bath complete the main level. The second level includes 2 bedroom suites. Expansive lower level with recreation room with built-in cabinetry and abundant storage.
Last Agent to Sell the Property
Gladys Manion, Inc. License #1999090001 Listed on: 07/30/2024
Property Details
Home Type
- Condominium
Est. Annual Taxes
- $12,995
Year Built
- Built in 1987
HOA Fees
- $2,000 Monthly HOA Fees
Parking
- 2 Car Attached Garage
- Garage Door Opener
Home Design
- 1.5-Story Property
- Traditional Architecture
- Villa
- Brick Exterior Construction
Interior Spaces
- 3,960 Sq Ft Home
- Historic or Period Millwork
- 4 Fireplaces
- Gas Fireplace
- Insulated Windows
- Wood Flooring
- Basement
Kitchen
- Microwave
- Dishwasher
- Wine Cooler
- Disposal
Bedrooms and Bathrooms
- 3 Bedrooms
Laundry
- Dryer
- Washer
Schools
- Bellerive Elem. Elementary School
- Northeast Middle School
- Parkway North High School
Utilities
- Forced Air Heating System
Listing and Financial Details
- Assessor Parcel Number 18O-33-0782
Community Details
Overview
- Association fees include some insurance, ground maintenance, parking, pool, recreation facl, security, snow removal
- 19 Units
- Built by Higgenbotham
Recreation
- Recreational Area
Ownership History
Purchase Details
Home Financials for this Owner
Home Financials are based on the most recent Mortgage that was taken out on this home.Purchase Details
Home Financials for this Owner
Home Financials are based on the most recent Mortgage that was taken out on this home.Purchase Details
Purchase Details
Similar Homes in Saint Louis, MO
Home Values in the Area
Average Home Value in this Area
Purchase History
| Date | Type | Sale Price | Title Company |
|---|---|---|---|
| Warranty Deed | -- | None Listed On Document | |
| Warranty Deed | $835,000 | St Louis Title Llc Cm | |
| Warranty Deed | $475,000 | Investors Title Co Clayton | |
| Quit Claim Deed | -- | None Available |
Mortgage History
| Date | Status | Loan Amount | Loan Type |
|---|---|---|---|
| Previous Owner | $405,000 | New Conventional | |
| Previous Owner | $225,000 | New Conventional | |
| Previous Owner | $300,000 | Credit Line Revolving | |
| Previous Owner | $300,000 | Credit Line Revolving |
Property History
| Date | Event | Price | Change | Sq Ft Price |
|---|---|---|---|---|
| 07/16/2025 07/16/25 | For Sale | $1,495,000 | +70.9% | $276 / Sq Ft |
| 07/30/2024 07/30/24 | Pending | -- | -- | -- |
| 07/30/2024 07/30/24 | For Sale | $875,000 | +2.9% | $221 / Sq Ft |
| 07/29/2024 07/29/24 | Sold | -- | -- | -- |
| 08/04/2015 08/04/15 | Sold | -- | -- | -- |
| 08/04/2015 08/04/15 | For Sale | $850,000 | -- | $184 / Sq Ft |
| 06/16/2015 06/16/15 | Pending | -- | -- | -- |
Tax History Compared to Growth
Tax History
| Year | Tax Paid | Tax Assessment Tax Assessment Total Assessment is a certain percentage of the fair market value that is determined by local assessors to be the total taxable value of land and additions on the property. | Land | Improvement |
|---|---|---|---|---|
| 2023 | $12,995 | $195,750 | $67,580 | $128,170 |
| 2022 | $15,742 | $216,620 | $92,150 | $124,470 |
| 2021 | $15,603 | $216,620 | $92,150 | $124,470 |
| 2020 | $12,484 | $165,260 | $67,580 | $97,680 |
| 2019 | $12,178 | $165,260 | $67,580 | $97,680 |
| 2018 | $11,570 | $145,030 | $38,610 | $106,420 |
| 2017 | $11,458 | $145,030 | $38,610 | $106,420 |
| 2016 | $9,133 | $111,020 | $31,600 | $79,420 |
| 2015 | $9,692 | $111,020 | $31,600 | $79,420 |
| 2014 | $10,717 | $134,900 | $21,050 | $113,850 |
Agents Affiliated with this Home
-
Ted Wight

Seller's Agent in 2025
Ted Wight
Dielmann Sotheby's International Realty
(314) 607-5555
21 in this area
317 Total Sales
-
Holly Bry

Seller's Agent in 2024
Holly Bry
Gladys Manion, Inc.
(314) 721-4755
8 in this area
38 Total Sales
-
Mary Beth Benes

Buyer's Agent in 2024
Mary Beth Benes
Coldwell Banker Realty - Gundaker
(314) 707-7761
18 in this area
498 Total Sales
-
Teddy Johnlikes

Buyer Co-Listing Agent in 2024
Teddy Johnlikes
Coldwell Banker Realty - Gundaker
(314) 452-1885
15 in this area
424 Total Sales
-
Helane Isaacs
H
Seller's Agent in 2015
Helane Isaacs
Laura McCarthy- Clayton
(314) 458-1152
5 Total Sales
-
Peggy Dozier

Buyer's Agent in 2015
Peggy Dozier
Janet McAfee Inc.
(314) 974-6990
11 Total Sales
Map
Source: MARIS MLS
MLS Number: MIS24016326
APN: 18O-33-0782
- 11906 Santino Ct
- 15008 Spur Creek Rd
- 19 Sackston Woods Ln
- 242 Carlyle Lake Dr
- 11543 Ladue Rd
- 12323 Boothbay Ct
- 7 Westwood Country Club
- 4 Westwood Country Club
- 362 Hibler Ct
- 11944 Randy Dr
- 200 Hibler Oaks Dr
- 12182 Royal Valley Dr
- 539 Coeur de Royale Dr Unit 201
- 561 Sarah Ln Unit 103
- 561 Sarah Ln Unit 305
- 526 Sarah Ln Unit 13
- 526 Sarah Ln Unit 27
- 526 Sarah Ln Unit 35
- 11920 Old Ballas Rd Unit 202
- 572 Coeur de Royale Dr Unit 306



