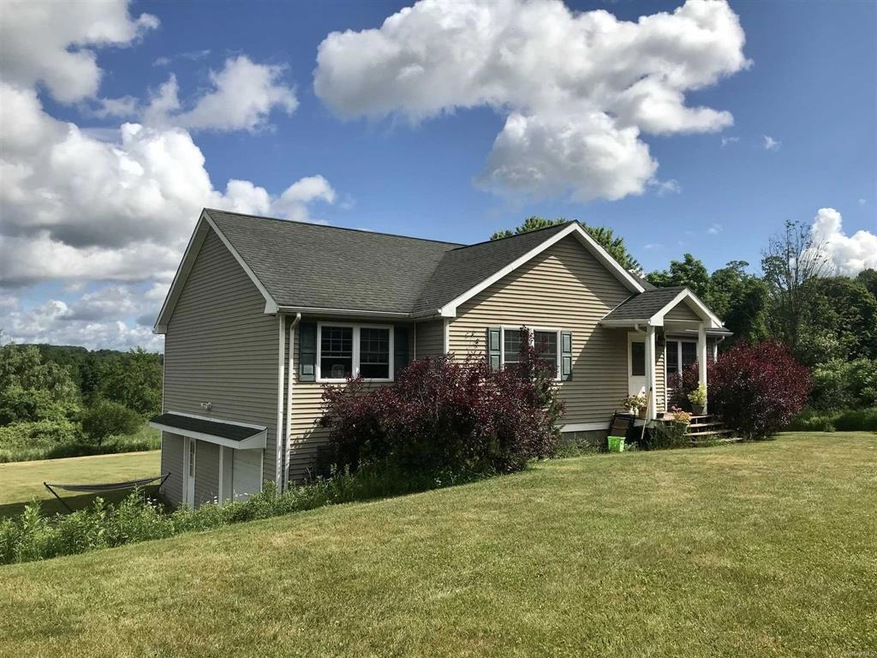
19 Yellow City Rd Amenia, NY 12501
Amenia NeighborhoodHighlights
- 3.57 Acre Lot
- Post and Beam
- Baseboard Heating
- Deck
- 1 Car Attached Garage
About This Home
As of July 2024Home was built in 2003 and has been well maintained with hardwood floors throughout. The house sits on an open level 3.57-acre lot with gorgeous views of the mountains. There are three spacious bedrooms with two full bathrooms on the main floor. Dining room and kitchen offer a great place to host guests with access to the deck. Attached garage with one bay and large workspace in the basement. There is an unfinished area in the basement with access to outside that has endless possibilities for its use. Enjoy amenities only a few minutes away like the Harlem Valley Rail Trail, Four Brothers Drive in Theater, restaurants and shops. Located two hours from the city and the train station in Wassaic is 2.9 miles away.,Unfinished Square Feet:144,Basement:Interior Access,OTHERROOMS:Formal Dining Room,Workshop,ROOF:Asphalt Shingles,ExteriorFeatures:Outside Lighting,FLOORING:Wood,Ceramic Tile
Last Agent to Sell the Property
Elyse Harney Real Estate License #10401319585 Listed on: 06/25/2020
Last Buyer's Agent
Laurie Bell
Balch Buyers Realty II Corp License #10301213009
Home Details
Home Type
- Single Family
Est. Annual Taxes
- $5,238
Year Built
- Built in 2003
Parking
- 1 Car Attached Garage
Home Design
- 1,521 Sq Ft Home
- Post and Beam
- Ranch Style House
- Vinyl Siding
Kitchen
- Oven
- Freezer
Bedrooms and Bathrooms
- 3 Bedrooms
- 2 Full Bathrooms
Partially Finished Basement
- Walk-Out Basement
- Basement Fills Entire Space Under The House
Schools
- Webutuck Elementary School
- Webutuck High School
Utilities
- No Cooling
- Baseboard Heating
- Well
Additional Features
- Deck
- 3.57 Acre Lot
Listing and Financial Details
- Assessor Parcel Number 13200000716700006795040000
Ownership History
Purchase Details
Home Financials for this Owner
Home Financials are based on the most recent Mortgage that was taken out on this home.Purchase Details
Home Financials for this Owner
Home Financials are based on the most recent Mortgage that was taken out on this home.Purchase Details
Home Financials for this Owner
Home Financials are based on the most recent Mortgage that was taken out on this home.Purchase Details
Home Financials for this Owner
Home Financials are based on the most recent Mortgage that was taken out on this home.Purchase Details
Purchase Details
Similar Homes in Amenia, NY
Home Values in the Area
Average Home Value in this Area
Purchase History
| Date | Type | Sale Price | Title Company |
|---|---|---|---|
| Deed | $499,000 | None Available | |
| Deed | $335,000 | Stewart Title | |
| Deed | -- | -- | |
| Deed | -- | -- | |
| Deed | $260,000 | Keith S Rinaldi | |
| Deed | $260,000 | Keith S Rinaldi | |
| Deed | $39,000 | -- | |
| Deed | $39,000 | -- | |
| Deed | $16,000 | -- | |
| Deed | $16,000 | -- |
Mortgage History
| Date | Status | Loan Amount | Loan Type |
|---|---|---|---|
| Previous Owner | $234,500 | FHA | |
| Previous Owner | $216,000 | Stand Alone Refi Refinance Of Original Loan | |
| Previous Owner | $247,000 | Purchase Money Mortgage | |
| Previous Owner | $272,000 | Unknown | |
| Previous Owner | $242,000 | Unknown |
Property History
| Date | Event | Price | Change | Sq Ft Price |
|---|---|---|---|---|
| 07/09/2024 07/09/24 | Sold | $499,000 | 0.0% | $238 / Sq Ft |
| 05/07/2024 05/07/24 | Pending | -- | -- | -- |
| 04/19/2024 04/19/24 | For Sale | $499,000 | +49.0% | $238 / Sq Ft |
| 10/29/2020 10/29/20 | Sold | $335,000 | -4.0% | $220 / Sq Ft |
| 10/06/2020 10/06/20 | Pending | -- | -- | -- |
| 06/25/2020 06/25/20 | For Sale | $349,000 | -- | $229 / Sq Ft |
Tax History Compared to Growth
Tax History
| Year | Tax Paid | Tax Assessment Tax Assessment Total Assessment is a certain percentage of the fair market value that is determined by local assessors to be the total taxable value of land and additions on the property. | Land | Improvement |
|---|---|---|---|---|
| 2023 | $7,423 | $393,300 | $85,800 | $307,500 |
| 2022 | $7,953 | $354,300 | $79,400 | $274,900 |
| 2021 | $5,451 | $319,200 | $79,400 | $239,800 |
| 2020 | $5,298 | $319,200 | $79,400 | $239,800 |
| 2019 | $5,238 | $325,700 | $81,000 | $244,700 |
| 2018 | $6,223 | $342,800 | $81,000 | $261,800 |
| 2017 | $6,043 | $342,800 | $81,000 | $261,800 |
| 2016 | $6,187 | $342,800 | $81,000 | $261,800 |
| 2015 | -- | $342,800 | $81,000 | $261,800 |
| 2014 | -- | $342,800 | $81,000 | $261,800 |
Agents Affiliated with this Home
-
B
Seller's Agent in 2024
Brad Rebillard
Dutchess Country Realty, Inc.
-
Jonathan Scarinzi

Seller's Agent in 2020
Jonathan Scarinzi
Elyse Harney Real Estate
(518) 605-8717
6 in this area
28 Total Sales
-
L
Buyer's Agent in 2020
Laurie Bell
Balch Buyers Realty II Corp
Map
Source: OneKey® MLS
MLS Number: KEYM391865
APN: 132000-7167-00-679504-0000
- 34 Prospect Ave
- 28 Yellow City Rd
- 75 Midway Rd
- 75 Midway Ave
- 54 Midway Ave
- 51 Depot Hill Rd
- 9 Depot Hill Rd
- 22 Depot Hill Rd
- 3343 Route 343
- 79 Powder House Rd
- 111 Yellow City Rd
- 4950 U S 44
- 18 Ohandley Dr
- 2 Westerly Ridge Dr
- 9 Morton Place
- 782 Old Route 22
- 0 Perrys Corners Rd Unit KEYM419993
- Lot 4 Westerly Ridge Dr
- 5282 Route 44
- 28 Oak Hill Rd
