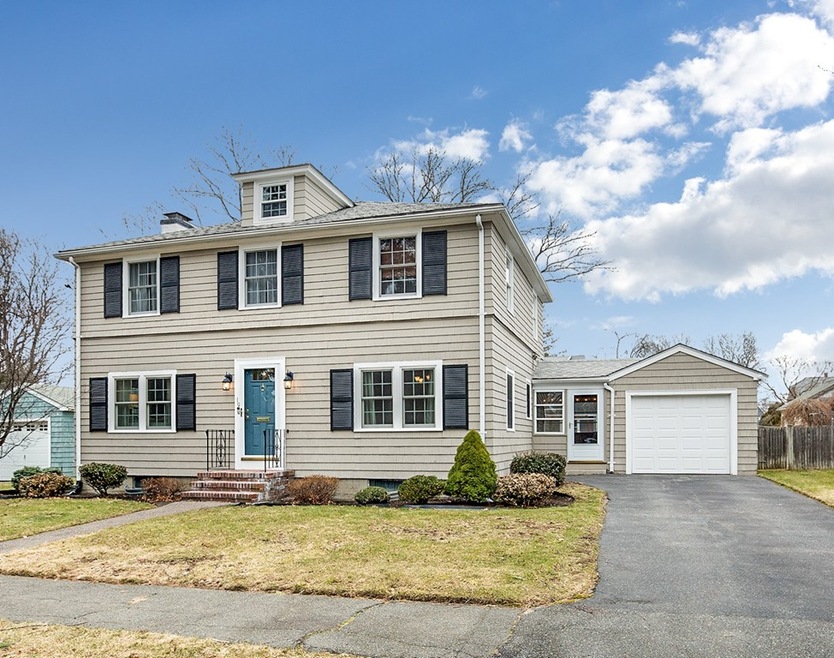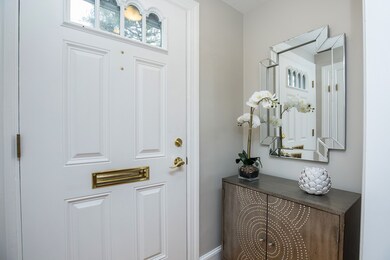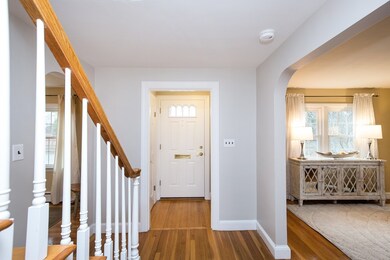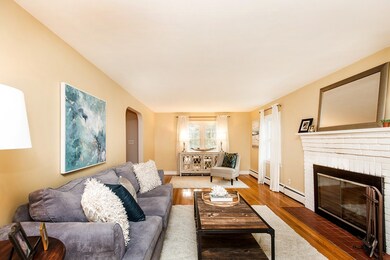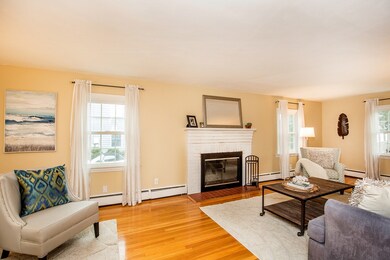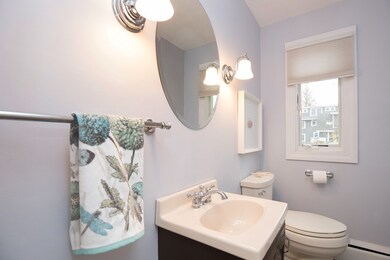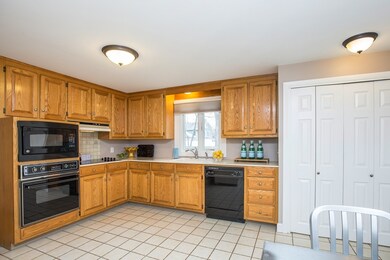
19 Young Ave Swampscott, MA 01907
Estimated Value: $958,000 - $1,119,000
Highlights
- Wood Flooring
- Fenced Yard
- Enclosed patio or porch
- Swampscott High School Rated A-
About This Home
As of May 2018This Center Entrance Colonial, in one of Swampscott's most sought after neighborhoods, is just what you have been looking for! Inside you will find 4 large bedrooms, fire-placed living room, a partially finished basement with plenty of room for an office, playroom and so much more! The spacious, eat in kitchen provides direct access to the 3 season porch, perfect for having your morning coffee and out to the fenced in backyard affording lots of space for outdoor entertainment and activities. Welcome Home!
Last Agent to Sell the Property
Sagan Harborside Sotheby's International Realty Listed on: 03/14/2018
Home Details
Home Type
- Single Family
Est. Annual Taxes
- $9,846
Year Built
- Built in 1950
Lot Details
- Year Round Access
- Fenced Yard
- Sprinkler System
- Property is zoned A-2
Parking
- 1 Car Garage
Kitchen
- Built-In Oven
- Built-In Range
- Microwave
- Freezer
- Dishwasher
- Disposal
Laundry
- Dryer
- Washer
Utilities
- Cooling System Mounted In Outer Wall Opening
- Hot Water Baseboard Heater
- Heating System Uses Oil
- Water Holding Tank
Additional Features
- Wood Flooring
- Enclosed patio or porch
- Basement
Ownership History
Purchase Details
Home Financials for this Owner
Home Financials are based on the most recent Mortgage that was taken out on this home.Purchase Details
Home Financials for this Owner
Home Financials are based on the most recent Mortgage that was taken out on this home.Purchase Details
Similar Homes in the area
Home Values in the Area
Average Home Value in this Area
Purchase History
| Date | Buyer | Sale Price | Title Company |
|---|---|---|---|
| Damelio Carmine | $625,000 | -- | |
| Ringler Todd D | $519,900 | -- | |
| Rubin Steven M | -- | -- |
Mortgage History
| Date | Status | Borrower | Loan Amount |
|---|---|---|---|
| Open | Damelio Carmine T | $483,000 | |
| Closed | Damelio Carmine | $497,500 | |
| Closed | Damelio Carmine T | $67,000 | |
| Closed | Damelio Carmine | $500,000 | |
| Previous Owner | Ringler Todd D | $492,200 | |
| Previous Owner | Ringler Todd D | $493,905 | |
| Previous Owner | Rubin Steven M | $75,000 | |
| Previous Owner | Rubin Steven M | $180,000 |
Property History
| Date | Event | Price | Change | Sq Ft Price |
|---|---|---|---|---|
| 05/11/2018 05/11/18 | Sold | $625,000 | +1.0% | $362 / Sq Ft |
| 03/21/2018 03/21/18 | Pending | -- | -- | -- |
| 03/14/2018 03/14/18 | For Sale | $619,000 | +19.1% | $358 / Sq Ft |
| 04/29/2016 04/29/16 | Sold | $519,900 | -1.9% | $301 / Sq Ft |
| 03/14/2016 03/14/16 | Pending | -- | -- | -- |
| 03/08/2016 03/08/16 | Price Changed | $529,900 | +0.2% | $307 / Sq Ft |
| 03/08/2016 03/08/16 | For Sale | $529,000 | -- | $306 / Sq Ft |
Tax History Compared to Growth
Tax History
| Year | Tax Paid | Tax Assessment Tax Assessment Total Assessment is a certain percentage of the fair market value that is determined by local assessors to be the total taxable value of land and additions on the property. | Land | Improvement |
|---|---|---|---|---|
| 2024 | $9,846 | $856,900 | $374,100 | $482,800 |
| 2023 | $9,069 | $772,500 | $337,600 | $434,900 |
| 2022 | $8,676 | $676,200 | $292,000 | $384,200 |
| 2021 | $8,495 | $615,600 | $264,600 | $351,000 |
| 2020 | $8,335 | $582,900 | $237,300 | $345,600 |
| 2019 | $7,538 | $495,900 | $219,000 | $276,900 |
| 2018 | $7,454 | $465,900 | $200,800 | $265,100 |
| 2017 | $7,353 | $421,400 | $175,200 | $246,200 |
| 2016 | $7,303 | $421,400 | $175,200 | $246,200 |
| 2015 | $7,227 | $421,400 | $175,200 | $246,200 |
| 2014 | $7,158 | $382,800 | $164,300 | $218,500 |
Agents Affiliated with this Home
-
Erica Petersiel

Seller's Agent in 2018
Erica Petersiel
Sagan Harborside Sotheby's International Realty
(781) 248-1067
18 in this area
53 Total Sales
-
Susan Bridge

Buyer's Agent in 2018
Susan Bridge
J. Barrett & Company
(617) 823-9806
15 in this area
54 Total Sales
-
Barbara Yozell
B
Seller's Agent in 2016
Barbara Yozell
William Raveis R.E. & Home Services
8 in this area
16 Total Sales
-
Michael Cannuscio

Buyer's Agent in 2016
Michael Cannuscio
The Agency Marblehead
(781) 838-0068
1 in this area
15 Total Sales
Map
Source: MLS Property Information Network (MLS PIN)
MLS Number: 72293147
APN: SWAM-000027-000251
- 21 Crosman Ave
- 18 Winthrop Ave
- 998 Humphrey St
- 39 Manton Rd
- 41 West St
- 14 Merrill Rd
- 3 Ingraham Terrace
- 20 Eulow St
- 16 May St
- 228 Atlantic Ave
- 70 Tedesco St
- 17 Nason Rd
- 76 Ocean Ave
- 1002 Paradise Rd Unit PHH
- 1002 Paradise Rd Unit 2P
- 40 Londonderry Rd
- 504 Loring Ave
- 2 Victoria Ln
- 8 Warren Rd
- 9 Palmer Rd
