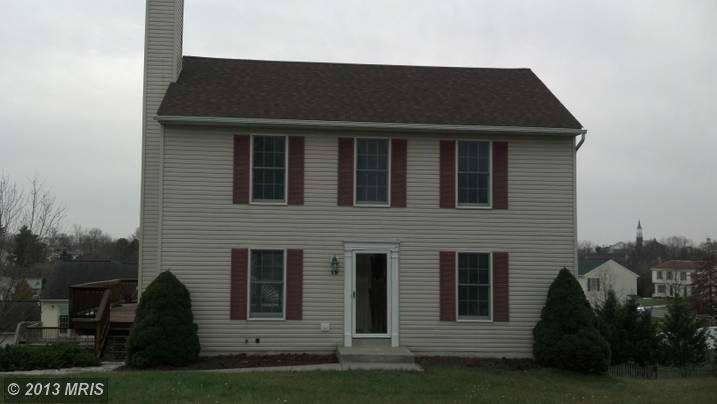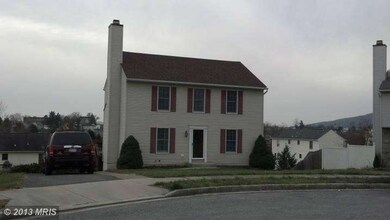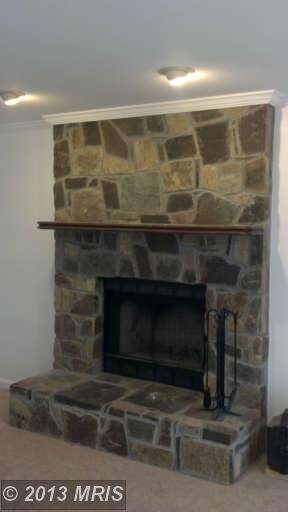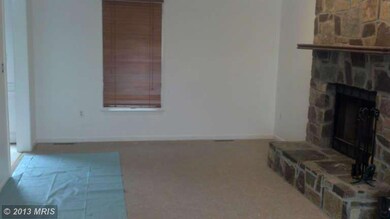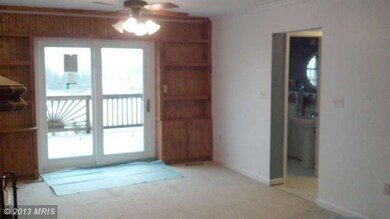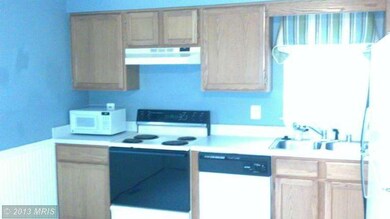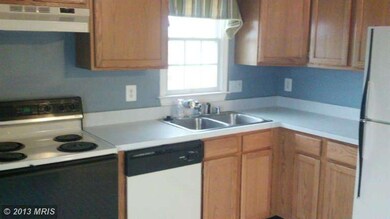
19 Zanella Dr Emmitsburg, MD 21727
Highlights
- Colonial Architecture
- Wood Burning Stove
- Wood Flooring
- Deck
- Traditional Floor Plan
- Game Room
About This Home
As of May 2013REDUCED 25K--Come see this beautifully updated 4 bedroom, 3.5 bath Colonial nestled in a cul-de-sac in charming Emmitsburg. Featuring lrg open flr plan w fresh paint throughout, carpet, pergo flrs, sliding glass doors, built in book shelves & WIC. Enjoy countless winter nights snuggled up next to the stone fireplace. Sep. Formal Dining room- Huge party size deck and much more
Home Details
Home Type
- Single Family
Est. Annual Taxes
- $3,298
Year Built
- Built in 1995
Lot Details
- 0.26 Acre Lot
- Partially Fenced Property
- Property is zoned R1
HOA Fees
- $28 Monthly HOA Fees
Home Design
- Colonial Architecture
- Asphalt Roof
- Vinyl Siding
Interior Spaces
- Property has 3 Levels
- Traditional Floor Plan
- Built-In Features
- Crown Molding
- Ceiling Fan
- Recessed Lighting
- Wood Burning Stove
- Fireplace Mantel
- ENERGY STAR Qualified Windows
- Sliding Doors
- Entrance Foyer
- Family Room
- Living Room
- Dining Room
- Game Room
- Wood Flooring
Kitchen
- Stove
- Ice Maker
- Dishwasher
- Disposal
Bedrooms and Bathrooms
- 4 Bedrooms
- En-Suite Primary Bedroom
- En-Suite Bathroom
- 3.5 Bathrooms
Laundry
- Laundry Room
- Dryer
- Front Loading Washer
Finished Basement
- Heated Basement
- Connecting Stairway
- Rear Basement Entry
- Sump Pump
Parking
- Parking Space Number Location: 2
- Driveway
Outdoor Features
- Deck
Utilities
- Central Air
- Heat Pump System
- Vented Exhaust Fan
- Electric Water Heater
Listing and Financial Details
- Tax Lot 119
- Assessor Parcel Number 1105180538
Community Details
Overview
- Northgate Subdivision
Amenities
- Common Area
Recreation
- Community Playground
- Jogging Path
Ownership History
Purchase Details
Home Financials for this Owner
Home Financials are based on the most recent Mortgage that was taken out on this home.Purchase Details
Purchase Details
Home Financials for this Owner
Home Financials are based on the most recent Mortgage that was taken out on this home.Purchase Details
Home Financials for this Owner
Home Financials are based on the most recent Mortgage that was taken out on this home.Similar Home in Emmitsburg, MD
Home Values in the Area
Average Home Value in this Area
Purchase History
| Date | Type | Sale Price | Title Company |
|---|---|---|---|
| Deed | $185,600 | Sage Title Group Llc | |
| Deed | -- | -- | |
| Deed | $123,900 | -- | |
| Deed | $29,000 | -- |
Mortgage History
| Date | Status | Loan Amount | Loan Type |
|---|---|---|---|
| Open | $220,000 | New Conventional | |
| Closed | $189,387 | New Conventional | |
| Previous Owner | $176,000 | New Conventional | |
| Previous Owner | $123,838 | No Value Available | |
| Previous Owner | $105,600 | No Value Available |
Property History
| Date | Event | Price | Change | Sq Ft Price |
|---|---|---|---|---|
| 07/15/2025 07/15/25 | Pending | -- | -- | -- |
| 06/30/2025 06/30/25 | For Sale | $385,000 | +107.4% | $197 / Sq Ft |
| 05/14/2013 05/14/13 | Sold | $185,600 | -0.2% | $95 / Sq Ft |
| 04/04/2013 04/04/13 | Pending | -- | -- | -- |
| 03/26/2013 03/26/13 | Price Changed | $185,900 | -2.1% | $95 / Sq Ft |
| 03/13/2013 03/13/13 | Price Changed | $189,900 | -5.0% | $97 / Sq Ft |
| 01/11/2013 01/11/13 | Price Changed | $199,900 | -4.8% | $102 / Sq Ft |
| 11/21/2012 11/21/12 | For Sale | $209,900 | -- | $107 / Sq Ft |
Tax History Compared to Growth
Tax History
| Year | Tax Paid | Tax Assessment Tax Assessment Total Assessment is a certain percentage of the fair market value that is determined by local assessors to be the total taxable value of land and additions on the property. | Land | Improvement |
|---|---|---|---|---|
| 2024 | $4,432 | $280,167 | $0 | $0 |
| 2023 | $3,945 | $257,000 | $60,700 | $196,300 |
| 2022 | $3,796 | $247,033 | $0 | $0 |
| 2021 | $3,527 | $237,067 | $0 | $0 |
| 2020 | $3,527 | $227,100 | $50,700 | $176,400 |
| 2019 | $3,249 | $208,767 | $0 | $0 |
| 2018 | $3,005 | $190,433 | $0 | $0 |
| 2017 | $2,694 | $172,100 | $0 | $0 |
| 2016 | $2,892 | $172,100 | $0 | $0 |
| 2015 | $2,892 | $172,100 | $0 | $0 |
| 2014 | $2,892 | $172,100 | $0 | $0 |
Agents Affiliated with this Home
-
Nikki Ott

Seller's Agent in 2025
Nikki Ott
Charis Realty Group
(301) 536-4643
54 Total Sales
-
Darren Ahearn

Seller's Agent in 2013
Darren Ahearn
RE/MAX
(240) 344-1713
3 in this area
170 Total Sales
-
Larry Riggs

Seller Co-Listing Agent in 2013
Larry Riggs
Century 21 Redwood Realty
(301) 676-0558
1 in this area
52 Total Sales
-
Lisa Teach

Buyer's Agent in 2013
Lisa Teach
RE/MAX
(240) 850-3500
58 Total Sales
Map
Source: Bright MLS
MLS Number: 1004226222
APN: 05-180538
- 325 N Seton Ave
- 102 Creekside Dr
- 17335 N Seton Ave
- 1419 Ramblewood Dr
- 111 W Main St
- 886 W Main St
- 884 W Main St
- 816 W Main St
- 1317 Huntley Cir
- 510 E Main St
- 4025 Carrick Ct
- 325 Mountaineers Way
- 323 Mountaineers Way (Lot28)
- 0 Creamery Way
- 330 Mountaineers Way
- 16822 Scott Rd
- 580 Middle Creek Rd
- 0 Middle Creek Rd
- 555 Middle Creek Rd
- 16650 Toms Creek Church Rd
