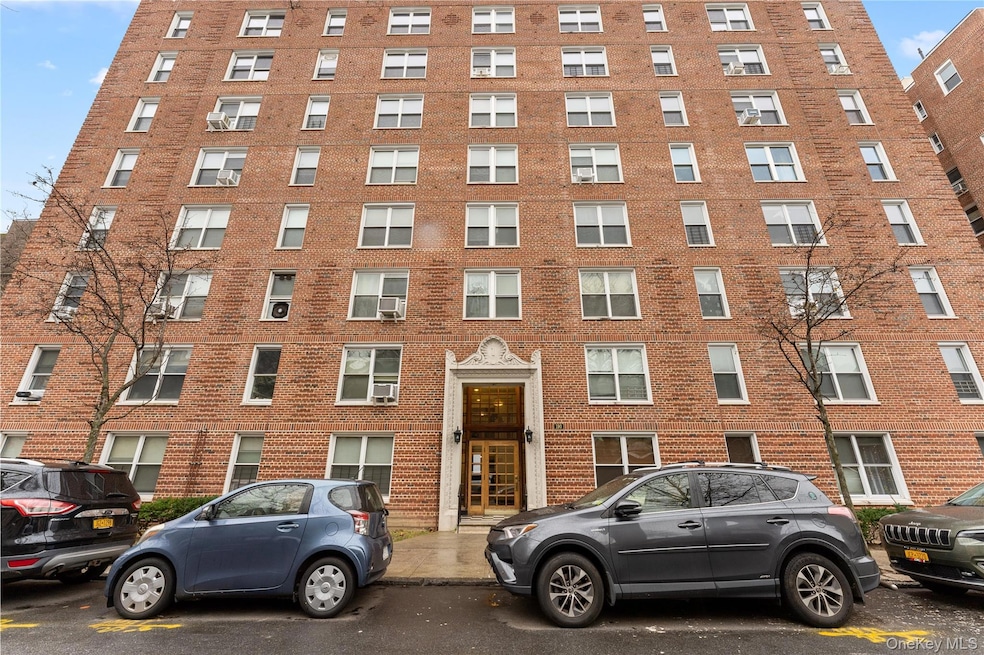Flagg Court 190 72nd St Unit 101 Brooklyn, NY 11209
Bay Ridge NeighborhoodHighlights
- 2.11 Acre Lot
- Eat-In Galley Kitchen
- Laundry Room
- P.S. 102 The Bayview School Rated A
- Multiple cooling system units
- Storage
About This Home
The apartment features 1 bedroom, 1bath, beautiful hardwood floors throughout, which add a touch of elegance to the large living space. All appliances included are refrigerator, and stove. The apartment also features windows, providing plenty of natural light and fresh air. Residents will also have access to an elevator and amazing courtyard. Laundry facilities are available in the building, eliminating the need to leave the property to do laundry. The apartment complex has an on-site manager. The building is conveniently located near public transportation, parks, and schools, making it an ideal location for those who want to be close to amenities and activities. Pet approval will be considered by the unique circumstances of the individual. Parking available for an additional fee! No board approval needed. Rent includes, Heat, Electricity Water, Sewer, Snow and Trash Removal. This Co-Op building requires an application process.
Listing Agent
Elite Realty of USA Inc Brokerage Phone: 718-551-9800 License #10301220196 Listed on: 11/13/2025
Condo Details
Home Type
- Condominium
Year Built
- Built in 1932
Lot Details
- 1 Common Wall
Home Design
- Brick Exterior Construction
Interior Spaces
- 369,046 Sq Ft Home
- Storage
- Laundry Room
Kitchen
- Eat-In Galley Kitchen
- Electric Oven
- Electric Cooktop
Bedrooms and Bathrooms
- 1 Bedroom
- En-Suite Primary Bedroom
- 1 Full Bathroom
Parking
- On-Street Parking
- Parking Lot
- Off-Street Parking
- Off-Site Parking
Schools
- Ps 102 Bayview Elementary School
- JHS 259 William Mckinley Middle School
- Fort Hamilton High School
Utilities
- Multiple cooling system units
- Radiant Heating System
Listing and Financial Details
- 12-Month Minimum Lease Term
- Assessor Parcel Number 05906-0018
Community Details
Amenities
- Laundry Facilities
Pet Policy
- Cats Allowed
Map
About Flagg Court
Source: OneKey® MLS
MLS Number: 935280
APN: 05906-0018101
- 160 72nd St Unit 758
- 191 73rd St Unit 243
- 191 73rd St Unit 219
- 145 72nd St Unit D5
- 145 72nd St Unit F-7
- 150 73rd St
- 138 71st St Unit C4
- 131 74th St Unit 3-B
- 131 74th St Unit 6J
- 214 W 72nd St Unit FLOOR16
- 7101 Colonial Rd Unit L2I
- 7101 Colonial Rd Unit L5I
- 7101 Colonial Rd Unit R3H
- 7101 Colonial Rd Unit R1B
- 7029 Perry Terrace
- 225 73rd St
- 143 Bay Ridge Pkwy Unit 3
- 137 Bay Ridge Pkwy Unit 1
- 123 Bay Ridge Pkwy Unit 2
- 7423 Ridge Blvd Unit 6G
- 103 70th St
- 103 70th St Unit 1-FLR
- 319 73rd St Unit Garden Unit
- 7807 Ridge Blvd
- 6902 Narrows Ave
- 122 67th St Unit Basement
- 428 77th St Unit 1
- 353 80th St Unit 2
- 6734 5th Ave
- 7604 5th Ave Unit 2
- 511 Bay Ridge Pkwy Unit PARLOR
- 7302 6th Ave
- 609 Ovington Ave Unit 2
- 6020 3rd Ave
- 7206 7th Ave Unit 1F
- 8608 3rd Ave
- 361 86th St Unit 6
- 315 87th St
- 531 82nd St
- 353 87th St Unit 1

