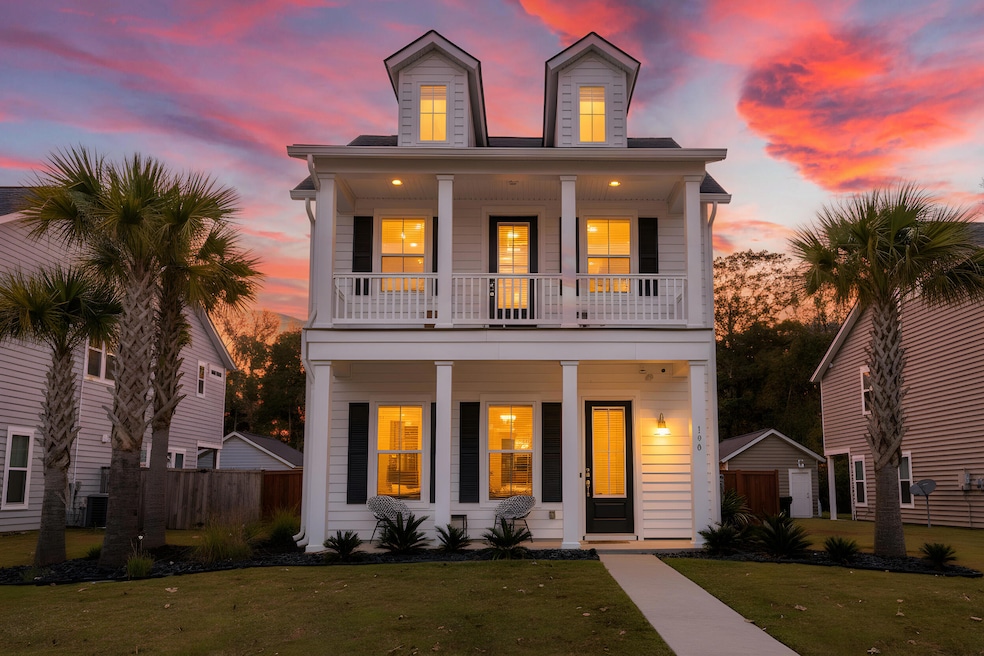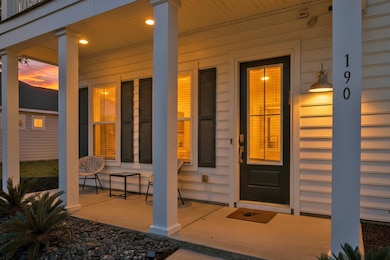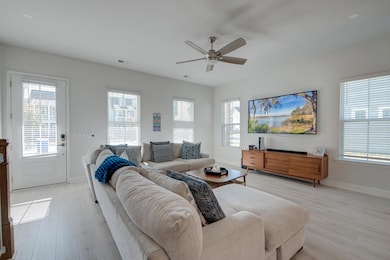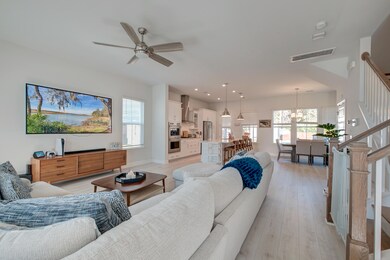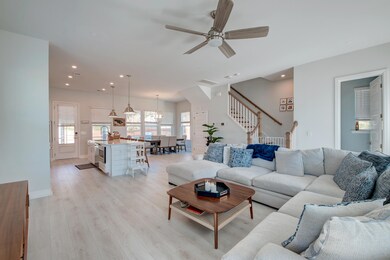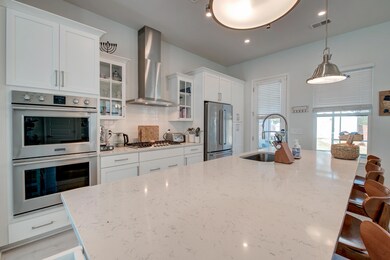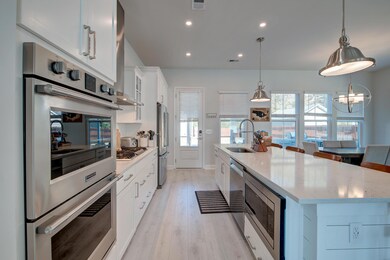190 Barons Dr Charleston, SC 29414
Grand Oaks NeighborhoodEstimated payment $3,080/month
Highlights
- Freestanding Bathtub
- Traditional Architecture
- Community Pool
- Drayton Hall Elementary School Rated A-
- High Ceiling
- Double Oven
About This Home
*Ask about the possibility of receiving reduction in interest rate and free refi.* Located in the Grand Bees community in West Ashley, this beautiful Charleston single style home sits on a spacious lot and offers an array of features that make everyday living both comfortable and convenient. As you approach the home, you'll love the double front porches and the groomed, landscaped yard that create a warm welcome. Step onto the inviting front porch and into a bright, open floor plan enhanced by luxury vinyl plank flooring, tall ceilings, and abundant natural light.The family room is a comfortable gathering space that flows seamlessly into the well-appointed kitchen. Here, you'll find white shaker cabinetry, stainless steel appliances including a double oven and gas cooktopwith range hood, gleaming countertops, a large island with seating, and a pantry with wooden shelving. The kitchen opens to the dining area with views of the fenced backyard beyond. A screened porch offers a peaceful place to enjoy the outdoors and grants access to the spacious backyard, the newly poured concrete pad perfect for grilling and entertaining, and the detached garage, which features insulated walls, an epoxy-coated floor, and additional storage. A convenient powder room completes the main level. Upstairs, the lovely primary bedroom offers private access to the second-floor porch, a custom walk-in closet, and a luxurious ensuite bath with dual vanities, a freestanding tub, and a frameless step-in shower. Two additional bedrooms, a full bathroom, and a laundry room with added shelving and cabinets complete the second level. This home also includes extensive custom organization and storage throughout, adding both functionality and ease to daily life. The Grand Bees community offers a swimming pool, and the home's location adds even more appeal. It is less than one mile from Bees Landing Recreation Center, just 1.4 miles from the shopping and dining options at West Ashley Circle, 4.3 miles from Bon Secours St. Francis Hospital and I-526, 10 miles from downtown Charleston, and 10.5 miles from Charleston International Airport. This move-in ready home is a must-see! *Seller is listing agent.
Home Details
Home Type
- Single Family
Est. Annual Taxes
- $2,248
Year Built
- Built in 2020
Lot Details
- 9,583 Sq Ft Lot
- Privacy Fence
- Wood Fence
- Interior Lot
Parking
- 2 Car Garage
Home Design
- Traditional Architecture
- Slab Foundation
- Architectural Shingle Roof
- Vinyl Siding
Interior Spaces
- 1,632 Sq Ft Home
- 2-Story Property
- Smooth Ceilings
- High Ceiling
- Ceiling Fan
- Combination Dining and Living Room
- Exterior Basement Entry
Kitchen
- Eat-In Kitchen
- Double Oven
- Built-In Electric Oven
- Gas Range
- Range Hood
- Dishwasher
- Kitchen Island
Flooring
- Ceramic Tile
- Luxury Vinyl Plank Tile
Bedrooms and Bathrooms
- 3 Bedrooms
- Walk-In Closet
- Freestanding Bathtub
- Garden Bath
Laundry
- Laundry Room
- Washer Hookup
Outdoor Features
- Screened Patio
- Shed
- Front Porch
Schools
- Drayton Hall Elementary School
- C E Williams Middle School
- West Ashley High School
Utilities
- Central Heating and Cooling System
Community Details
Overview
- Property has a Home Owners Association
- Grand Bees Subdivision
Recreation
- Community Pool
Map
Home Values in the Area
Average Home Value in this Area
Tax History
| Year | Tax Paid | Tax Assessment Tax Assessment Total Assessment is a certain percentage of the fair market value that is determined by local assessors to be the total taxable value of land and additions on the property. | Land | Improvement |
|---|---|---|---|---|
| 2024 | $2,248 | $17,000 | $0 | $0 |
| 2023 | $2,248 | $17,000 | $0 | $0 |
| 2022 | $1,519 | $12,120 | $0 | $0 |
| 2021 | $1,591 | $12,120 | $0 | $0 |
| 2020 | $256 | $2,000 | $0 | $0 |
| 2019 | -- | $0 | $0 | $0 |
Property History
| Date | Event | Price | List to Sale | Price per Sq Ft | Prior Sale |
|---|---|---|---|---|---|
| 11/14/2025 11/14/25 | For Sale | $549,000 | +29.2% | $336 / Sq Ft | |
| 05/24/2022 05/24/22 | Sold | $425,000 | +2.4% | $260 / Sq Ft | View Prior Sale |
| 04/06/2022 04/06/22 | Pending | -- | -- | -- | |
| 04/06/2022 04/06/22 | For Sale | $415,000 | -- | $254 / Sq Ft |
Purchase History
| Date | Type | Sale Price | Title Company |
|---|---|---|---|
| Quit Claim Deed | -- | None Listed On Document | |
| Deed | $425,000 | -- | |
| Limited Warranty Deed | $303,050 | None Available |
Mortgage History
| Date | Status | Loan Amount | Loan Type |
|---|---|---|---|
| Previous Owner | $403,750 | New Conventional | |
| Previous Owner | $287,898 | New Conventional |
Source: CHS Regional MLS
MLS Number: 25030469
APN: 305-05-00-101
- 389 Matuskovic Dr
- 554 Merrywood Dr
- 107 Vistawood Dr
- 504 Minim St
- 137 Claret Cup Way
- 435 Queenview Ln
- 444 Queenview Ln
- 147 Claret Cup Way
- 332 Spindlewood Way
- 152 Claret Cup Way
- 154 Claret Cup Way
- 160 Claret Cup Way
- 179 Claret Cup Way
- 153 Claret Cup Way
- 458 Queenview Ln
- 456 Queenview Ln
- 450 Queenview Ln
- 448 Queenview Ln
- 709 Pepperbush St
- 442 Queenview Ln
- 3530 Verdier Blvd
- 2020 Proximity Dr
- 182 Sugar Magnolia Way
- 1491 Bees Ferry Rd
- 3029 Stonecrest Dr Unit Stono
- 3029 Stonecrest Dr Unit Stono Corner
- 1450 Bluewater Way
- 1100 Hampton Rivers Rd
- 1655 Seabago Dr
- 3198 Safe Harbor Way
- 3202 Coastal Grass Way
- 1461 Nautical Chart Dr
- 1801 Haddon Hall Dr
- 301 Rose Marie Dr
- 1235 Ashley Gardens Blvd
- 3131 Conservancy Ln
- 1153 Bees Ferry Rd
- 1680 Bluewater Way
- 677 Bear Swamp Rd
- 1000 Bonieta Harrold Dr
