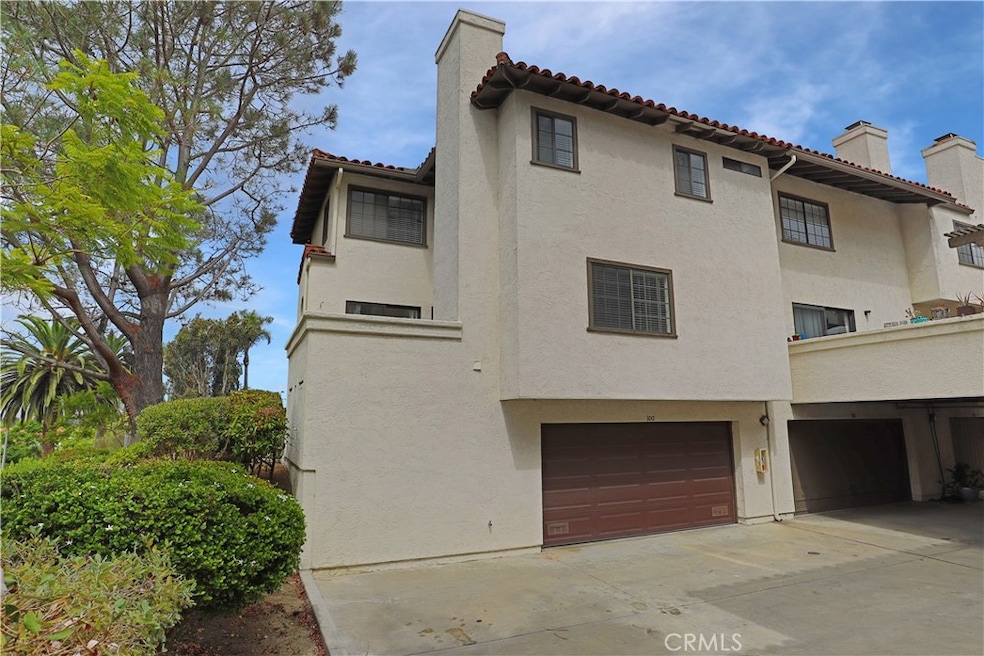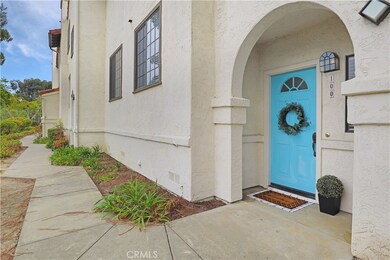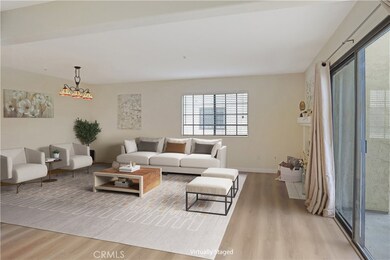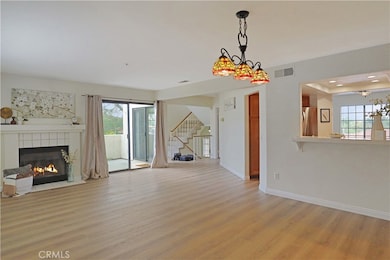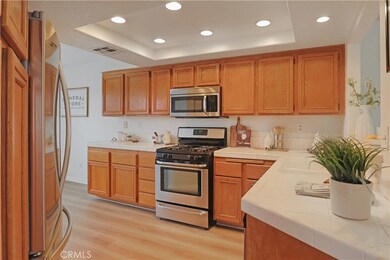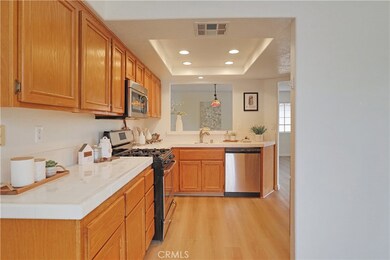
190 Bautista Ct Unit 100 Oceanside, CA 92057
San Luis Rey NeighborhoodHighlights
- Fitness Center
- No Units Above
- City Lights View
- In Ground Pool
- Two Primary Bedrooms
- 1.54 Acre Lot
About This Home
As of March 2025Spacious and Modifiable End-Unit Townhouse – Customize as a 3 or 4 Bedroom in Oceanside!
Discover one of the largest and most versatile end-unit townhomes in the highly sought-after Mission Point community, offering 1,636 SF of living space and endless possibilities to meet your needs. This expansive property is situated in a sunny, private corner with no one above or below you and only one shared wall, providing exceptional seclusion and stunning views of the Mission and surrounding hills.
The well-designed floor plan features stylish new vinyl plank flooring and offers incredible flexibility for both entertaining and everyday living. On the main floor, an open-concept living area includes a cozy fireplace, breakfast nook, kitchen, and half bath, along with a spacious balcony/deck perfect for seamless indoor-outdoor living. A versatile flex space on this level can easily be converted into a third bedroom or den, accommodating your growing family or work-from-home needs.
Upstairs, you’ll find two spacious primary suites, each with its own ensuite bathroom, ideal for maximum comfort and privacy. The lower level features an oversized garage with direct access, a laundry area, and an additional storage room or office that could be modified into a fourth bedroom or a hobby room.
Located directly across from the community clubhouse and amenities—including a pool, hot tubs, tennis courts, gym, parks, and tot-lots—this property offers an amenity-rich lifestyle. The HOA covers water and trash, and the prime location ensures quick access to shopping, dining, top-rated schools, the historic San Luis Rey Mission, and local beaches. With easy connections to I-76, I-78, and I-5, this home is perfectly positioned for Southern California living.
Whether you’re looking for a spacious home to grow into or a layout that adapts to your lifestyle, this bright and well-maintained townhouse is your ideal match. Don’t miss the opportunity to make it yours!
Last Agent to Sell the Property
Coldwell Banker Tri-Counties R Brokerage Phone: 909-631-0006 License #01920977 Listed on: 10/30/2024

Property Details
Home Type
- Condominium
Est. Annual Taxes
- $4,996
Year Built
- Built in 1997
Lot Details
- No Units Above
- End Unit
- No Units Located Below
- 1 Common Wall
HOA Fees
Parking
- 2 Car Attached Garage
- Parking Available
- Rear-Facing Garage
- Two Garage Doors
Property Views
- City Lights
- Hills
Home Design
- Contemporary Architecture
- Turnkey
- Slab Foundation
- Fire Rated Drywall
- Tile Roof
- Stucco
Interior Spaces
- 1,636 Sq Ft Home
- 3-Story Property
- Dual Staircase
- Gas Fireplace
- Drapes & Rods
- Blinds
- Window Screens
- Sliding Doors
- Family Room Off Kitchen
- Living Room with Fireplace
- Home Office
Kitchen
- Open to Family Room
- Gas Oven
- Gas Range
- Recirculated Exhaust Fan
- Microwave
- Dishwasher
- Tile Countertops
- Disposal
Flooring
- Carpet
- Vinyl
Bedrooms and Bathrooms
- 2 Bedrooms
- All Upper Level Bedrooms
- Double Master Bedroom
- Mirrored Closets Doors
Laundry
- Laundry Room
- Laundry in Garage
- Dryer
- 220 Volts In Laundry
Home Security
Pool
- In Ground Pool
- In Ground Spa
Outdoor Features
- Living Room Balcony
- Exterior Lighting
- Rain Gutters
Location
- Suburban Location
Schools
- El Camino High School
Utilities
- Central Heating and Cooling System
- Natural Gas Connected
- Water Heater
Listing and Financial Details
- Tax Lot 1
- Tax Tract Number 12805
- Assessor Parcel Number 1585900801
- $44 per year additional tax assessments
- Seller Considering Concessions
Community Details
Overview
- Front Yard Maintenance
- 36 Units
- Mission Point Master Association, Phone Number (760) 707-0588
- Sub Association, Phone Number (858) 602-3470
- Prescott Martha HOA
- Oceanside Subdivision
Amenities
- Clubhouse
- Meeting Room
Recreation
- Tennis Courts
- Sport Court
- Community Playground
- Fitness Center
- Community Pool
- Community Spa
- Park
Security
- Resident Manager or Management On Site
- Carbon Monoxide Detectors
- Fire and Smoke Detector
- Fire Sprinkler System
Ownership History
Purchase Details
Home Financials for this Owner
Home Financials are based on the most recent Mortgage that was taken out on this home.Purchase Details
Home Financials for this Owner
Home Financials are based on the most recent Mortgage that was taken out on this home.Purchase Details
Purchase Details
Home Financials for this Owner
Home Financials are based on the most recent Mortgage that was taken out on this home.Purchase Details
Home Financials for this Owner
Home Financials are based on the most recent Mortgage that was taken out on this home.Purchase Details
Home Financials for this Owner
Home Financials are based on the most recent Mortgage that was taken out on this home.Purchase Details
Purchase Details
Home Financials for this Owner
Home Financials are based on the most recent Mortgage that was taken out on this home.Purchase Details
Home Financials for this Owner
Home Financials are based on the most recent Mortgage that was taken out on this home.Purchase Details
Home Financials for this Owner
Home Financials are based on the most recent Mortgage that was taken out on this home.Similar Homes in Oceanside, CA
Home Values in the Area
Average Home Value in this Area
Purchase History
| Date | Type | Sale Price | Title Company |
|---|---|---|---|
| Deed | -- | First American Title | |
| Grant Deed | $675,000 | First American Title | |
| Interfamily Deed Transfer | -- | None Available | |
| Grant Deed | $413,000 | First American Title Company | |
| Interfamily Deed Transfer | -- | None Available | |
| Interfamily Deed Transfer | -- | None Available | |
| Interfamily Deed Transfer | -- | Equity Title Company | |
| Interfamily Deed Transfer | -- | None Available | |
| Grant Deed | $390,000 | California Title Company | |
| Grant Deed | $234,000 | Equity Title Company | |
| Grant Deed | $124,000 | Chicago Title Company |
Mortgage History
| Date | Status | Loan Amount | Loan Type |
|---|---|---|---|
| Open | $472,500 | New Conventional | |
| Previous Owner | $221,968 | New Conventional | |
| Previous Owner | $265,500 | Stand Alone Refi Refinance Of Original Loan | |
| Previous Owner | $312,000 | Purchase Money Mortgage | |
| Previous Owner | $187,200 | Purchase Money Mortgage | |
| Previous Owner | $78,550 | FHA | |
| Closed | $78,000 | No Value Available |
Property History
| Date | Event | Price | Change | Sq Ft Price |
|---|---|---|---|---|
| 03/13/2025 03/13/25 | Sold | $675,000 | 0.0% | $413 / Sq Ft |
| 01/22/2025 01/22/25 | Pending | -- | -- | -- |
| 11/27/2024 11/27/24 | Price Changed | $675,000 | -3.6% | $413 / Sq Ft |
| 11/05/2024 11/05/24 | For Sale | $700,000 | +3.7% | $428 / Sq Ft |
| 11/05/2024 11/05/24 | Off Market | $675,000 | -- | -- |
| 10/30/2024 10/30/24 | For Sale | $700,000 | 0.0% | $428 / Sq Ft |
| 06/08/2020 06/08/20 | Rented | $2,595 | +4.0% | -- |
| 06/07/2020 06/07/20 | Under Contract | -- | -- | -- |
| 06/01/2020 06/01/20 | For Rent | $2,495 | 0.0% | -- |
| 02/25/2020 02/25/20 | Sold | $413,000 | -1.0% | $252 / Sq Ft |
| 01/25/2020 01/25/20 | Pending | -- | -- | -- |
| 11/21/2019 11/21/19 | Price Changed | $417,000 | -1.7% | $255 / Sq Ft |
| 10/29/2019 10/29/19 | Price Changed | $424,000 | -1.4% | $259 / Sq Ft |
| 10/15/2019 10/15/19 | For Sale | $430,000 | -- | $263 / Sq Ft |
Tax History Compared to Growth
Tax History
| Year | Tax Paid | Tax Assessment Tax Assessment Total Assessment is a certain percentage of the fair market value that is determined by local assessors to be the total taxable value of land and additions on the property. | Land | Improvement |
|---|---|---|---|---|
| 2024 | $4,996 | $442,816 | $272,332 | $170,484 |
| 2023 | $4,843 | $434,135 | $266,993 | $167,142 |
| 2022 | $4,770 | $425,623 | $261,758 | $163,865 |
| 2021 | $4,788 | $417,278 | $256,626 | $160,652 |
| 2020 | $4,418 | $400,000 | $246,000 | $154,000 |
| 2019 | $4,375 | $400,000 | $246,000 | $154,000 |
| 2018 | $4,208 | $380,000 | $234,000 | $146,000 |
| 2017 | $3,885 | $345,000 | $213,000 | $132,000 |
| 2016 | $3,779 | $340,000 | $210,000 | $130,000 |
| 2015 | $3,508 | $320,000 | $198,000 | $122,000 |
| 2014 | $3,121 | $290,000 | $180,000 | $110,000 |
Agents Affiliated with this Home
-
Pamela Briggs

Seller's Agent in 2025
Pamela Briggs
Coldwell Banker Tri-Counties R
(909) 631-0006
1 in this area
148 Total Sales
-
Brian Barber

Buyer's Agent in 2025
Brian Barber
Coldwell Banker Realty
(619) 838-4706
2 in this area
37 Total Sales
-
Alma Juarez-Garcia

Seller's Agent in 2020
Alma Juarez-Garcia
Century 21 Affiliated
(760) 908-2293
1 in this area
31 Total Sales
-
Diana Dineen

Seller's Agent in 2020
Diana Dineen
Autumn Properties
(619) 884-5640
7 Total Sales
-
N
Buyer's Agent in 2020
Non-Member Default
Default Non-Member Office
-
O
Buyer's Agent in 2020
Out of Area Agent
Out of Area Office
Map
Source: California Regional Multiple Listing Service (CRMLS)
MLS Number: TR24223405
APN: 158-590-08-01
- 190 Bautista Ct Unit 96
- 190 Bautista Ct Unit 89
- 4054 Craven Rd Unit 49
- 4219 La Pinata Way Unit 255
- 721 Buena Tierra Way Unit 188
- 4252 Alta Vista Ct
- 344 Via Del Astro
- 4117 Vela Way
- 4132 Palomar Way
- 4203 Calle Del Vista
- 4148 Madera Ln
- 308 Arlington Dr
- 305 Liberty Way
- 250 Liberty Way
- 3888 San Ramon Dr Unit 20
- 4100 Mission Tree Way
- 3956 San Pablo Ave
- 4326 Forest Ranch Rd
- 138 Steven Ln
- 156 Robby Ln
