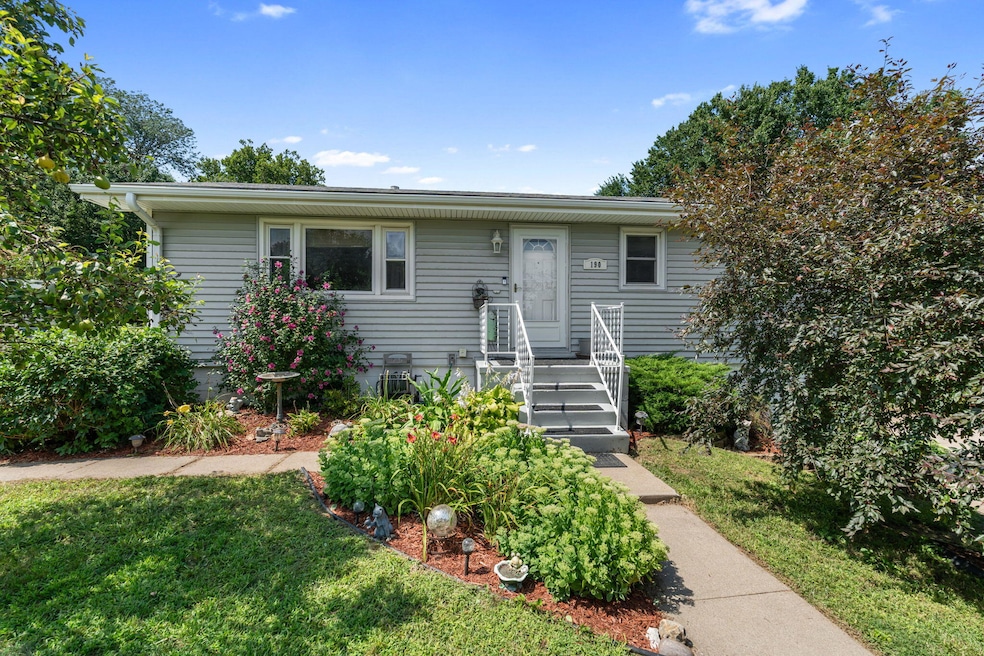
190 Bennett Ave Council Bluffs, IA 51503
Valley View NeighborhoodEstimated payment $1,768/month
Highlights
- Covered Deck
- Sun or Florida Room
- 2 Car Detached Garage
- Wood Flooring
- No HOA
- Eat-In Kitchen
About This Home
Welcome to this beautifully maintained 4-bedroom, 2-bath home offering the perfect blend of comfort, function, and outdoor living. Nestled on a fully fenced lot, this property features a large detached 2-car garage, built-in shop in the walk-out basement, and fantastic access to local amenities. Enjoy the large raised garden beds in the backyard, both a 3 season room AND a 4 season room, a smoker, and fruit trees on this large lot!
Home Details
Home Type
- Single Family
Est. Annual Taxes
- $3,886
Year Built
- Built in 1961
Lot Details
- Level Lot
Home Design
- Frame Construction
- Composition Roof
Interior Spaces
- 1-Story Property
- Ceiling Fan
- Living Room
- Sun or Florida Room
- Wood Flooring
- Fire and Smoke Detector
- Washer and Dryer Hookup
Kitchen
- Eat-In Kitchen
- Built-In Oven
- Gas Range
- Microwave
- Trash Compactor
Bedrooms and Bathrooms
- 4 Bedrooms
- 2 Bathrooms
Partially Finished Basement
- Walk-Out Basement
- Basement Fills Entire Space Under The House
- Bedroom in Basement
- Laundry in Basement
Parking
- 2 Car Detached Garage
- Garage Door Opener
Outdoor Features
- Covered Deck
- Storage Shed
Schools
- College View Elementary School
- Gerald W Kirn Middle School
- Abraham Lincoln High School
Utilities
- Forced Air Heating and Cooling System
- Gas Available
- Gas Water Heater
- Cable TV Available
Community Details
- No Home Owners Association
Map
Home Values in the Area
Average Home Value in this Area
Tax History
| Year | Tax Paid | Tax Assessment Tax Assessment Total Assessment is a certain percentage of the fair market value that is determined by local assessors to be the total taxable value of land and additions on the property. | Land | Improvement |
|---|---|---|---|---|
| 2024 | $3,974 | $205,400 | $44,500 | $160,900 |
| 2023 | $3,886 | $205,400 | $44,500 | $160,900 |
| 2022 | $4,214 | $177,500 | $46,300 | $131,200 |
| 2021 | $5,767 | $177,500 | $46,300 | $131,200 |
| 2020 | $3,686 | $153,800 | $41,200 | $112,600 |
| 2019 | $4,050 | $153,800 | $41,200 | $112,600 |
| 2018 | $3,254 | $153,800 | $41,200 | $112,600 |
| 2017 | $3,454 | $137,750 | $24,319 | $113,431 |
| 2015 | $3,386 | $137,750 | $24,319 | $113,431 |
| 2014 | $3,140 | $137,750 | $24,319 | $113,431 |
Property History
| Date | Event | Price | Change | Sq Ft Price |
|---|---|---|---|---|
| 08/17/2025 08/17/25 | Pending | -- | -- | -- |
| 08/15/2025 08/15/25 | For Sale | $265,000 | 0.0% | $136 / Sq Ft |
| 07/10/2024 07/10/24 | Sold | $265,000 | 0.0% | $104 / Sq Ft |
| 06/10/2024 06/10/24 | Pending | -- | -- | -- |
| 06/10/2024 06/10/24 | For Sale | $265,000 | -- | $104 / Sq Ft |
Purchase History
| Date | Type | Sale Price | Title Company |
|---|---|---|---|
| Warranty Deed | $265,000 | Midwest Title | |
| Quit Claim Deed | $59,000 | None Available |
Mortgage History
| Date | Status | Loan Amount | Loan Type |
|---|---|---|---|
| Open | $247,000 | New Conventional |
About the Listing Agent

I'm Ashley Danielsen, a Realtor® passionate about helping people find the right home—whether you're a first-time buyer, upgrading, downsizing, or growing your investment portfolio. My approach is hands-on, heart-forward, and grounded in honest communication. With experience working across all price points and property types, I tailor every real estate experience to meet my client’s unique goals. I take pride in being reliable, responsive, and results-driven while making sure the process feels
Ashley's Other Listings
Source: Southwest Iowa Association of Realtors®
MLS Number: 25-1736
APN: 7543-32-302-015
- 212 Wendy Heights Rd
- 166 Crestmont Dr
- 103 Paige Ln
- 105 Paige Ln
- 107 Paige Ln
- 104 Paige Ln
- 240 Pickardy Ln
- 1115 Arbor Ridge Dr
- 102 Arbor Ridge Ln Unit 8
- 1016 Arbor Ridge Cir
- 6 Wenwood Cir
- 1329 Madison Ave
- 108 Autumn Cir
- 320 Adrian Ave
- 8+ACRES Us Highway 6
- 704 Hazel St
- 809 Hawthorne Ct
- LOT 8 Hazel St
- 16090 Crystal Ln
- 130 Arbor Cir





