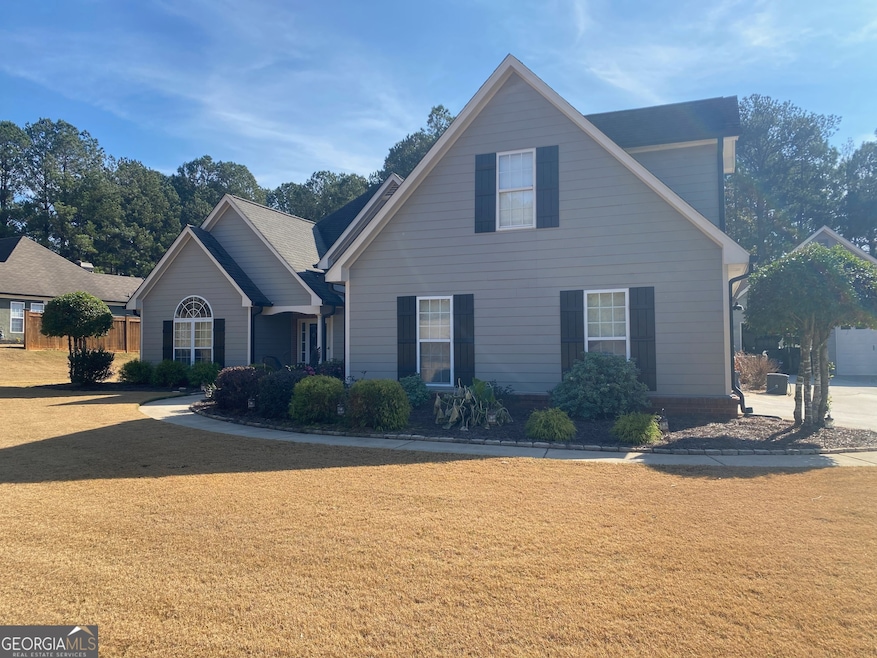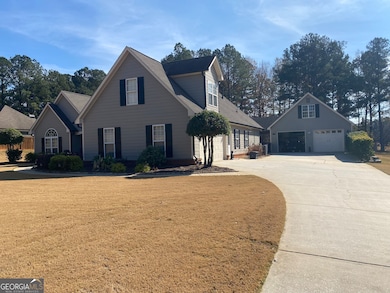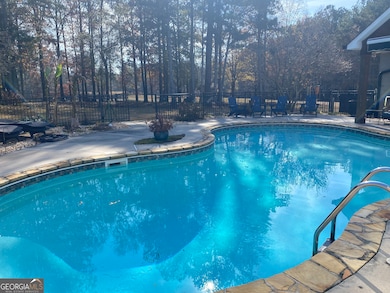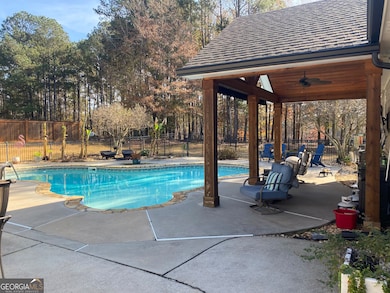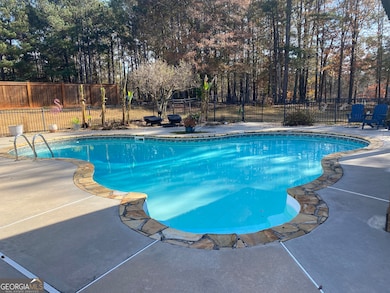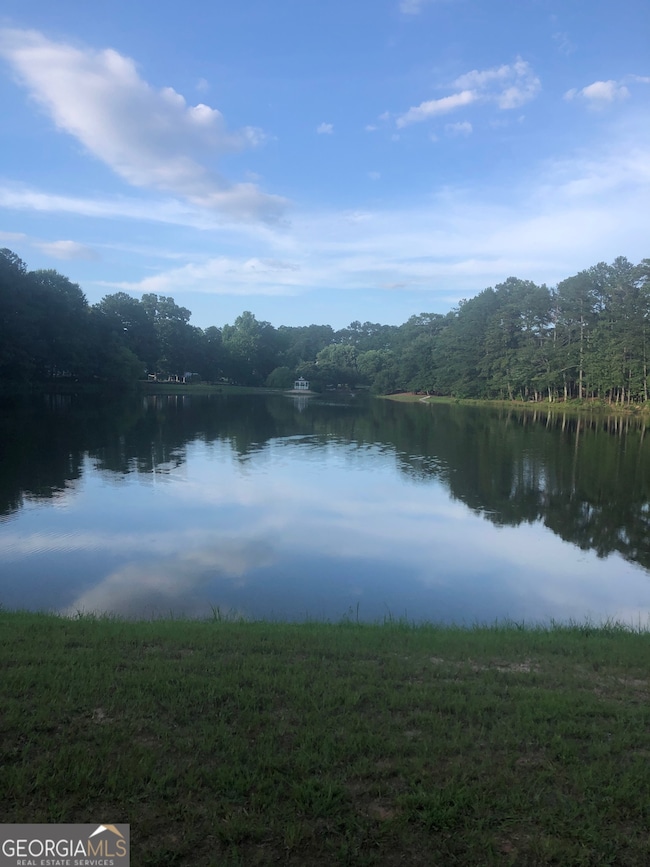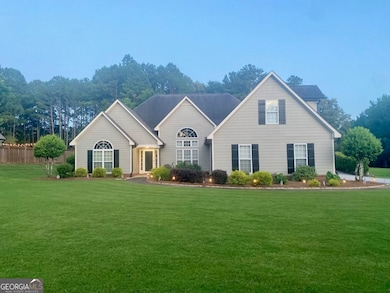190 Bontura Dr Senoia, GA 30276
Estimated payment $4,475/month
Highlights
- 1 Acre Lot
- Craftsman Architecture
- Vaulted Ceiling
- Peeples Elementary School Rated A
- Community Lake
- Main Floor Primary Bedroom
About This Home
**ASSUMABLE VA LOAN W/ 2.25% INTEREST RATE** Welcome to this beautifully maintained 4-bedroom, 3-bath ranch in highly sought-after Senoia, offering the perfect blend of comfort, space, and Fayette County amenities. The main level features an open floor plan, a split-bedroom layout, an office space, and a primary suite on the main for easy, everyday living. A private upstairs retreat provides an additional bedroom and full bath-ideal for guests, teens, or multigenerational needs. The heart of the home flows seamlessly from the living area into a bright sunroom, highlighted by a two-way fireplace, creating a warm and inviting space year-round. Car lovers, hobbyists, and storage seekers will appreciate the attached 2-car garage plus a separate 28x33 detached garage equipped with insulation, heat, A/C, power, workbenches, and its own toilet-a rare and valuable feature. Step outside to your personal oasis with a fenced backyard, saltwater pool, hot tub, and peaceful lake access. Whether you're entertaining or unwinding, the outdoor amenities are unmatched. Located in a desirable area with access to Peachtree City golf cart paths and zoned for the prestigious Starr's Mill school district, this home offers convenience, recreation, and top-tier schools all in one. Move-in ready and perfectly appointed-this is the one you've been waiting for! Professional photos to come.
Home Details
Home Type
- Single Family
Est. Annual Taxes
- $6,345
Year Built
- Built in 2000
Lot Details
- 1 Acre Lot
- Level Lot
- Open Lot
HOA Fees
- $43 Monthly HOA Fees
Home Design
- Craftsman Architecture
- 1.5-Story Property
- Traditional Architecture
- Composition Roof
- Press Board Siding
Interior Spaces
- 2,793 Sq Ft Home
- Roommate Plan
- Central Vacuum
- Vaulted Ceiling
- Fireplace Features Masonry
- Family Room with Fireplace
- Living Room with Fireplace
- Home Office
- Sun or Florida Room
- Pull Down Stairs to Attic
Kitchen
- Built-In Oven
- Cooktop
- Microwave
- Dishwasher
- Stainless Steel Appliances
Flooring
- Carpet
- Laminate
- Tile
Bedrooms and Bathrooms
- 4 Bedrooms | 3 Main Level Bedrooms
- Primary Bedroom on Main
- Split Bedroom Floorplan
- Walk-In Closet
- Double Vanity
- Soaking Tub
- Bathtub Includes Tile Surround
- Separate Shower
Laundry
- Laundry Room
- Laundry in Hall
- Dryer
- Washer
Parking
- Garage
- Side or Rear Entrance to Parking
- Garage Door Opener
Schools
- Peeples Elementary School
- Rising Starr Middle School
- Starrs Mill High School
Utilities
- Central Heating and Cooling System
- Septic Tank
Community Details
Overview
- Association fees include ground maintenance, management fee
- Brechin Park Subdivision
- Community Lake
Recreation
- Park
Map
Home Values in the Area
Average Home Value in this Area
Tax History
| Year | Tax Paid | Tax Assessment Tax Assessment Total Assessment is a certain percentage of the fair market value that is determined by local assessors to be the total taxable value of land and additions on the property. | Land | Improvement |
|---|---|---|---|---|
| 2024 | $4,232 | $233,770 | $38,000 | $195,770 |
| 2023 | $4,982 | $264,920 | $38,000 | $226,920 |
| 2022 | $4,808 | $207,360 | $38,000 | $169,360 |
| 2021 | $4,479 | $172,280 | $38,000 | $134,280 |
| 2020 | $4,550 | $175,840 | $32,000 | $143,840 |
| 2019 | $4,541 | $156,920 | $32,000 | $124,920 |
| 2018 | $3,747 | $153,520 | $19,000 | $134,520 |
| 2017 | $4,559 | $157,920 | $19,000 | $138,920 |
| 2016 | $3,941 | $133,720 | $19,000 | $114,720 |
| 2015 | $3,700 | $123,400 | $19,000 | $104,400 |
| 2014 | $3,286 | $107,920 | $19,000 | $88,920 |
| 2013 | -- | $103,480 | $0 | $0 |
Purchase History
| Date | Type | Sale Price | Title Company |
|---|---|---|---|
| Warranty Deed | -- | -- | |
| Warranty Deed | $410,000 | -- | |
| Deed | $333,000 | -- | |
| Quit Claim Deed | -- | -- | |
| Deed | $266,000 | -- | |
| Deed | $256,600 | -- |
Mortgage History
| Date | Status | Loan Amount | Loan Type |
|---|---|---|---|
| Open | $369,000 | New Conventional | |
| Previous Owner | $333,000 | New Conventional | |
| Previous Owner | $75,000 | New Conventional | |
| Previous Owner | $230,940 | New Conventional |
Source: Georgia MLS
MLS Number: 10649526
APN: 06-04-11-027
- 140 Bontura Dr
- 180 Brechin Dr
- 555 Mountains Edge
- 140 Manor Dr
- 418 Holly Brook Ln
- 105 Kraftwood Park
- 40 Riverstone Dr
- 155 W Creek Ct
- 186 Brittany Ln
- 135 Mulberry Dr
- 45 Mulberry Dr
- 35 Paddle Boat Cove
- 613 Preserve Place
- 20 Palladian Dr
- 153 Highway 85 Connector
- 608 Preserve Place
- 409 Holly Grove Church Rd
- 300 Calebee Ave
- 290 Calebee Ave
- 125 Pinewood Dr
- 180 Charleston Dr
- 100 Tudor Way
- 307 Marble Ct
- 204 Victoria Trace
- 1235 Robinson Rd
- 47 Matthews St
- 162 Johnson St
- 351 Seavy St
- 102 Sauterne Way
- 30 Barnes St Unit 201
- 15 Main St Unit 2A
- 15 Barnes St Unit 2A
- 211 Meadow Run
- 100 Peachtree Station Cir
- 601 Ridgefield Dr
- 375 Luther Bailey Rd
- 118 Braelinn Ct
- 411 Kinross Ln
- 145 Noble Forest Dr
- 11 Bourbon St
