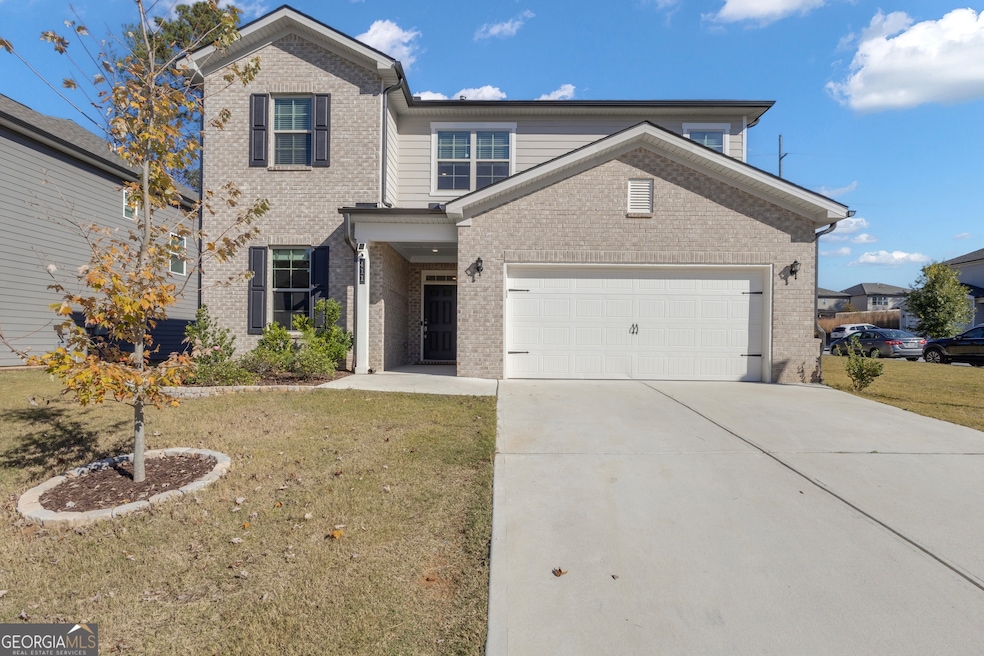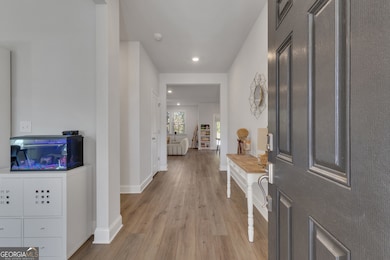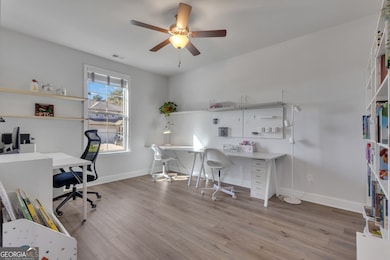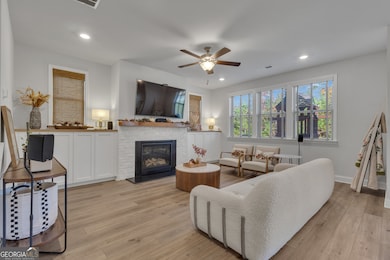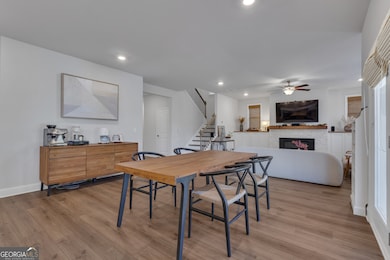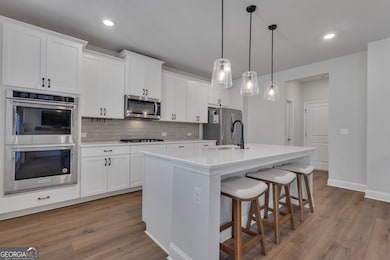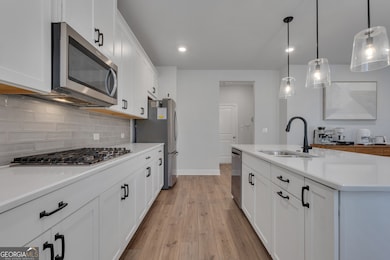411 Kinross Ln Peachtree City, GA 30269
Highlights
- Traditional Architecture
- Wood Flooring
- 1 Fireplace
- Huddleston Elementary School Rated A
- Loft
- Corner Lot
About This Home
ChatGPT said: Welcome to one of Peachtree City's premier neighborhoods! This upgraded home features an open floor plan with a large quartz island, double oven, gas cooktop, and custom cabinets around an upgraded fireplace. A main-level bonus room offers space for an office or dining area. Upstairs includes a loft, a luxurious primary suite with soaking tub, shower, and huge walk-in closet, plus three additional bedrooms and two full baths. Enjoy the private backyard, community pool, and golf cart access throughout the city. The two-car garage with extra golf cart space adds convenience. Close to Trader Joe's, Costco, Target, Sam's Club, Kroger, and top-rated schools-this home captures Peachtree City living at its best!
Listing Agent
Keller Williams Realty Atl. Partners License #428162 Listed on: 11/11/2025

Home Details
Home Type
- Single Family
Est. Annual Taxes
- $5,926
Year Built
- Built in 2022
Lot Details
- 9,583 Sq Ft Lot
- Corner Lot
Home Design
- Traditional Architecture
- Composition Roof
- Concrete Siding
Interior Spaces
- 2,887 Sq Ft Home
- 2-Story Property
- Ceiling Fan
- 1 Fireplace
- Family Room
- Loft
Kitchen
- Built-In Double Convection Oven
- Cooktop
- Microwave
- Dishwasher
- Stainless Steel Appliances
- Disposal
Flooring
- Wood
- Carpet
- Laminate
- Tile
Bedrooms and Bathrooms
- 4 Bedrooms
- Soaking Tub
- Separate Shower
Laundry
- Laundry Room
- Laundry on upper level
Parking
- Garage
- Garage Door Opener
Schools
- Kedron Elementary School
- Flat Rock Middle School
- Sandy Creek High School
Utilities
- Central Heating and Cooling System
- Underground Utilities
- Gas Water Heater
- High Speed Internet
- Phone Available
- Cable TV Available
Listing and Financial Details
- Security Deposit $3,100
- $75 Application Fee
Community Details
Overview
- Property has a Home Owners Association
- Association fees include swimming
- Wilksmore Subdivision
Recreation
- Community Pool
Pet Policy
- No Pets Allowed
Map
Source: Georgia MLS
MLS Number: 10641878
APN: 07-45-50-024
- 210 Groveland Dr
- 101 Sawtan Rim
- 206 Sandown Dr
- 214 Windgate Ct
- 1201 Loxley Cir
- 133 Vivian Ln
- 105 Shadowood Ln
- 120 Fountain Head
- 103 Everhill
- 1122 Montclair Dr
- 110 Kirton Turn
- 109 Tapestry Trace
- 300 Martingale Dr
- 105 Highgreen Ridge
- 109 Moss Hill Ct
- 102 Spincast Ct
- 108 Rock Mull
- 404 Journeys End
- 401 Peachtree Club Dr
- 101 Bluegill Trace
- 413 Kinross Ln
- 102 Whisper Trace
- 105 Jennings Yard
- 601 Ridgefield Dr
- 118 Braelinn Ct
- 123 Clarin Way
- 106 Clear View
- 303 Morgans Turn
- 211 Meadow Run
- 102 Sauterne Way
- 1000 Stevens Entry
- 100 Peachtree Station Cir
- 102 Hickory Dr
- 229 Flat Creek Ct
- 223 Flat Creek Ct
- 405 Lexington Village
- 36 Fairway Ln
- 100 Lexington Village Unit 5
- 200 Willow Rd Unit 2C
- 1235 Robinson Rd
