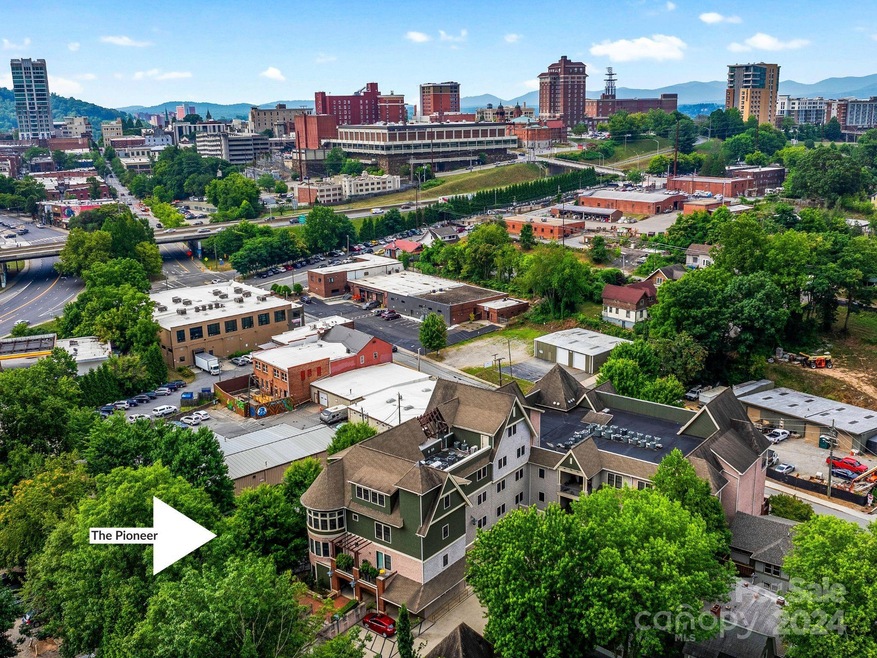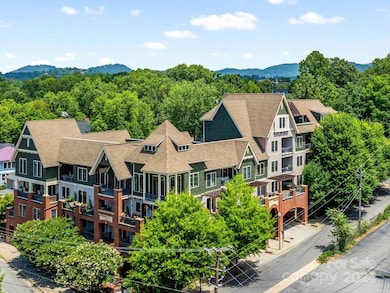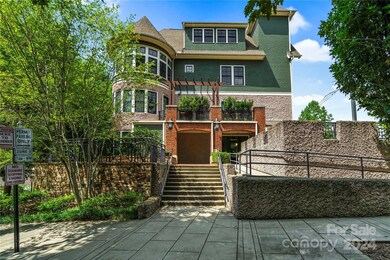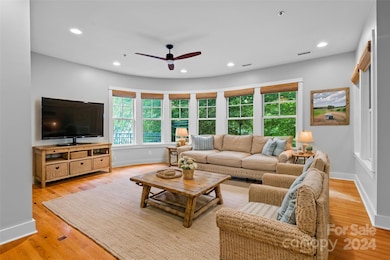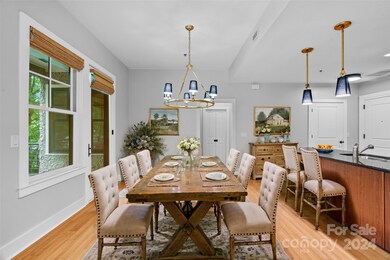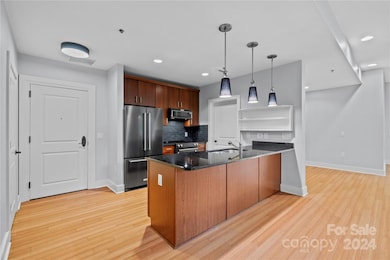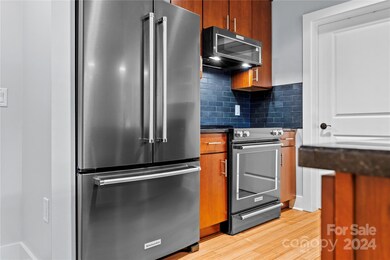
190 Broadway St Unit 307 Asheville, NC 28801
North Asheville NeighborhoodHighlights
- Fitness Center
- Rooftop Deck
- Open Floorplan
- Asheville High Rated A-
- City View
- Wood Flooring
About This Home
As of September 2024Perfectly situated in one of the "IT" spots in vibrant downtown Asheville, the Pioneer Building allows you to fully embrace the city's rich cultural, artistic, and culinary scene. Enjoy quick access to restaurants, grocery stores, festivals/concerts, theaters, parks and greenways that are all nearby. This beautifully appointed main level unit exudes elegance, enhanced by an abundance of natural light. Features include a rounded living room of windows, 10' ceilings, custom lighting, high-end kitchen w/a new sleek & trendy appliance package, butler's pantry, large bedroom with a luxurious walk-in closet, jacuzzi tub & a custom-tiled walk-in shower. Covered balcony, nestled among the trees, providing a seasonal privacy buffer. Assigned parking spot & a secure storage space. Building amenities include two elevators, a rooftop terrace with majestic downtown and mountain views, a community room and an exercise room. HOA fees include water, sewer, garbage, grounds maintenance, and security.
Last Agent to Sell the Property
Keller Williams Professionals Brokerage Email: Marie@MarieReedTeam.com License #244191 Listed on: 07/17/2024

Property Details
Home Type
- Condominium
Est. Annual Taxes
- $4,421
Year Built
- Built in 2008
HOA Fees
- $491 Monthly HOA Fees
Interior Spaces
- 1,116 Sq Ft Home
- 1-Story Property
- Open Floorplan
- City Views
- Laundry Room
Kitchen
- Breakfast Bar
- Electric Oven
- Electric Range
- Microwave
- Dishwasher
Flooring
- Wood
- Tile
Bedrooms and Bathrooms
- 1 Main Level Bedroom
- 1 Full Bathroom
Basement
- Interior Basement Entry
- Basement Storage
Parking
- Garage
- 1 Open Parking Space
- 1 Assigned Parking Space
Outdoor Features
- Balcony
- Covered patio or porch
Schools
- Asheville City Elementary School
- Asheville Middle School
- Asheville High School
Utilities
- Heat Pump System
- Tankless Water Heater
Listing and Financial Details
- Assessor Parcel Number 9649-32-3790-C0307
Community Details
Overview
- Altamus Property Management Association, Phone Number (828) 394-6688
- Mid-Rise Condominium
- The Pioneer Building Condos
- The Pioneer Building Subdivision
- Mandatory home owners association
Amenities
- Rooftop Deck
- Elevator
Recreation
- Fitness Center
Ownership History
Purchase Details
Home Financials for this Owner
Home Financials are based on the most recent Mortgage that was taken out on this home.Purchase Details
Home Financials for this Owner
Home Financials are based on the most recent Mortgage that was taken out on this home.Purchase Details
Home Financials for this Owner
Home Financials are based on the most recent Mortgage that was taken out on this home.Purchase Details
Purchase Details
Home Financials for this Owner
Home Financials are based on the most recent Mortgage that was taken out on this home.Similar Homes in Asheville, NC
Home Values in the Area
Average Home Value in this Area
Purchase History
| Date | Type | Sale Price | Title Company |
|---|---|---|---|
| Warranty Deed | $555,000 | None Listed On Document | |
| Warranty Deed | $575,000 | None Listed On Document | |
| Warranty Deed | $515,000 | None Available | |
| Interfamily Deed Transfer | -- | None Available | |
| Warranty Deed | $410,000 | None Available |
Mortgage History
| Date | Status | Loan Amount | Loan Type |
|---|---|---|---|
| Previous Owner | $307,500 | Adjustable Rate Mortgage/ARM |
Property History
| Date | Event | Price | Change | Sq Ft Price |
|---|---|---|---|---|
| 09/03/2024 09/03/24 | Sold | $555,000 | -3.5% | $497 / Sq Ft |
| 07/17/2024 07/17/24 | For Sale | $575,000 | 0.0% | $515 / Sq Ft |
| 05/05/2023 05/05/23 | Sold | $575,000 | 0.0% | $511 / Sq Ft |
| 04/13/2023 04/13/23 | For Sale | $575,000 | +11.7% | $511 / Sq Ft |
| 10/30/2019 10/30/19 | Sold | $515,000 | -1.9% | $461 / Sq Ft |
| 10/14/2019 10/14/19 | Pending | -- | -- | -- |
| 10/10/2019 10/10/19 | For Sale | $525,000 | +28.0% | $470 / Sq Ft |
| 01/27/2016 01/27/16 | Sold | $410,000 | -3.5% | $364 / Sq Ft |
| 01/26/2016 01/26/16 | Pending | -- | -- | -- |
| 01/26/2016 01/26/16 | For Sale | $425,000 | -- | $378 / Sq Ft |
Tax History Compared to Growth
Tax History
| Year | Tax Paid | Tax Assessment Tax Assessment Total Assessment is a certain percentage of the fair market value that is determined by local assessors to be the total taxable value of land and additions on the property. | Land | Improvement |
|---|---|---|---|---|
| 2023 | $4,421 | $438,900 | $0 | $438,900 |
| 2022 | $4,377 | $438,900 | $0 | $0 |
| 2021 | $4,377 | $438,900 | $0 | $0 |
| 2020 | $3,962 | $367,600 | $0 | $0 |
| 2019 | $3,962 | $367,600 | $0 | $0 |
| 2018 | $3,962 | $367,600 | $0 | $0 |
| 2017 | $3,999 | $323,300 | $0 | $0 |
| 2016 | $3,973 | $0 | $0 | $0 |
| 2015 | $3,973 | $323,300 | $0 | $0 |
| 2014 | $3,925 | $323,300 | $0 | $0 |
Agents Affiliated with this Home
-
Marie Reed

Seller's Agent in 2024
Marie Reed
Keller Williams Professionals
(828) 553-7893
10 in this area
447 Total Sales
-
Dylan Lennon
D
Buyer's Agent in 2024
Dylan Lennon
Keller Williams Professionals
(617) 304-8933
1 in this area
42 Total Sales
-
David Bluth

Seller's Agent in 2023
David Bluth
Blueblaze Real Estate Group LLC
(828) 273-3349
2 in this area
66 Total Sales
-
Ameliah Davidson

Buyer's Agent in 2023
Ameliah Davidson
GreyBeard Realty
(828) 777-7072
1 in this area
129 Total Sales
-
Cate Scales

Seller's Agent in 2019
Cate Scales
Nest Realty Asheville
(828) 280-1576
3 in this area
41 Total Sales
-
Jay Lurie

Seller's Agent in 2016
Jay Lurie
The Real Estate Center
(828) 216-8462
4 in this area
41 Total Sales
Map
Source: Canopy MLS (Canopy Realtor® Association)
MLS Number: 4162014
APN: 9649-32-3790-C0307
- 190 Broadway St Unit 310
- 209 Broadway St
- 1 Woodlawn Ave
- 229 Broadway St
- 37 Hiawassee St Unit W203
- 37 Hiawassee St Unit E103
- 75 Cherry St N
- 75 Broadway St Unit 301
- 62 Elizabeth Place
- 60 N Market St Unit 803
- 60 N Market St Unit 106
- 60 N Market St Unit 406
- 60 N Market St Unit 506
- 84 W Walnut St Unit 405
- 84 W Walnut St Unit 203
- 22 Broad St
- 45 Short St
- 21 Bearden Ave
- 32 Broadway St Unit 230
- 26 Bearden Ave
