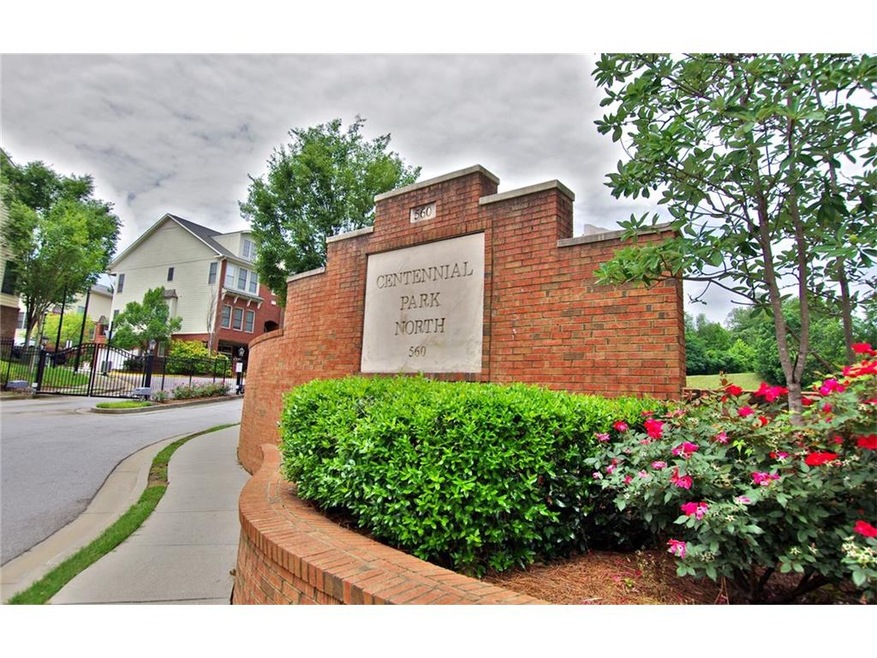
$650,000
- 2 Beds
- 4 Baths
- 1,804 Sq Ft
- 396 15th St NW
- Unit 6
- Atlanta, GA
Nestled within the small idyllic enclave of European-style townhomes with meandering tree-lined sidewalks, this beautifully maintained home in the heart of Westside|Midtown|Atlantic Station is situated in THE most private location within the community, cushioned between Mecaslin and State Streets.the hidden gem of Atlantic Station! This sought-after open floor plan with three levels of hardwood
Anne Fuller Atlanta Fine Homes Sotheby's International
