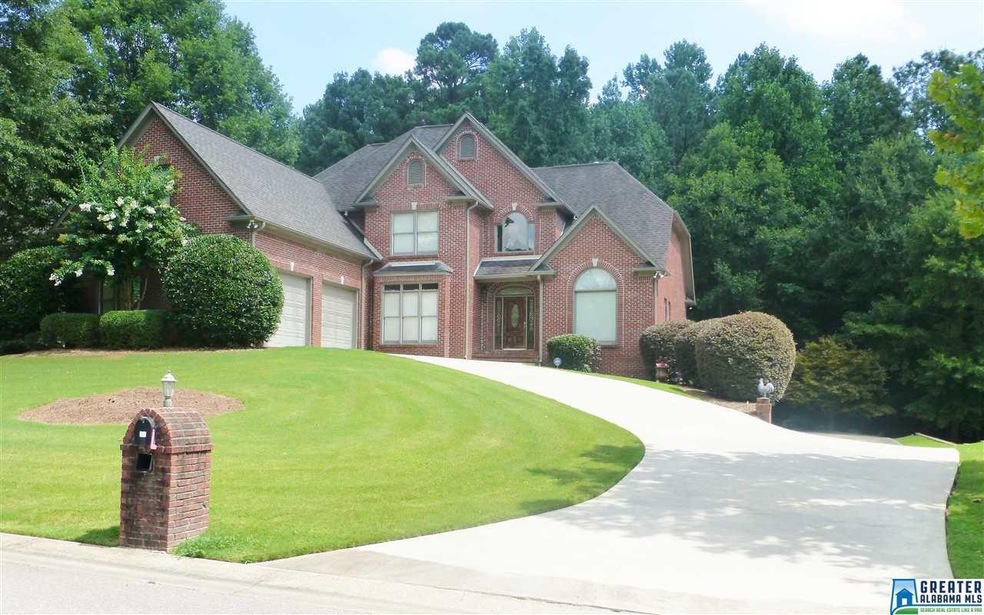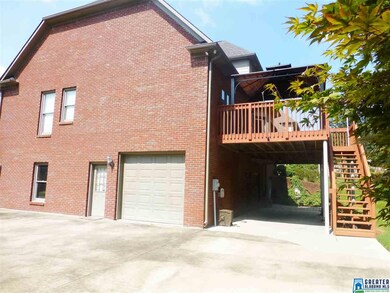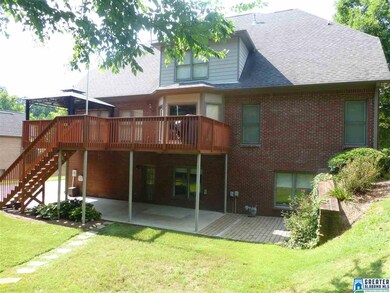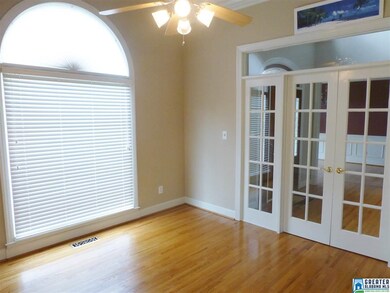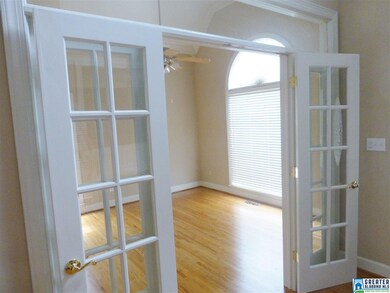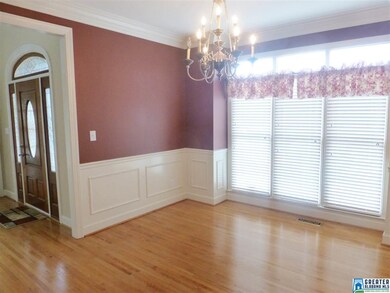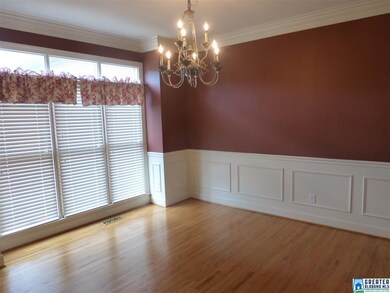
190 Chase Dr Pelham, AL 35124
Highlights
- Deck
- Cathedral Ceiling
- Main Floor Primary Bedroom
- Pelham Oaks Elementary School Rated A-
- Wood Flooring
- <<bathWSpaHydroMassageTubToken>>
About This Home
As of January 2019Large family home in Royal Oaks of Pelham. Red brick on 4 sides, 2-car main level parking plus garage parking in unfinished daylight basement (stubbed for bath). 2-story foyer, home office/library w/French doors for total privacy, Formal dining room, Greatroom w/vaulted ceiling, gas FP & wall of windows overlooking wooded private backyard. Large kitchen w/breakfast bar, island, pantry, double ovens & bay window in breakfast area. Door from kitchen leads to oversized deck w/covered gazabo. Master Suite on main w/updated Master bath & huge walk-in closet. Upstairs offers 1 guest bedroom w/private bath, 2 more bedrooms & extra-large bonus room (has walk-in closet so could be 5th bedroom) and hall closet. This home is close to major shopping, schools & interstate. Won't last long!
Last Buyer's Agent
Scott Alsabrook
eXp Realty, LLC Central License #107057

Home Details
Home Type
- Single Family
Est. Annual Taxes
- $2,330
Year Built
- Built in 2000
Lot Details
- 0.47 Acre Lot
- Interior Lot
- Few Trees
HOA Fees
- $25 Monthly HOA Fees
Parking
- 4 Car Attached Garage
- Side Facing Garage
Home Design
- Four Sided Brick Exterior Elevation
Interior Spaces
- 1.5-Story Property
- Crown Molding
- Smooth Ceilings
- Cathedral Ceiling
- Marble Fireplace
- Gas Fireplace
- French Doors
- Great Room with Fireplace
- Dining Room
- Home Office
- Bonus Room
- Unfinished Basement
- Basement Fills Entire Space Under The House
- Pull Down Stairs to Attic
Kitchen
- Breakfast Bar
- <<doubleOvenToken>>
- <<builtInMicrowave>>
- Dishwasher
- Stainless Steel Appliances
- Solid Surface Countertops
Flooring
- Wood
- Carpet
- Tile
Bedrooms and Bathrooms
- 4 Bedrooms
- Primary Bedroom on Main
- Walk-In Closet
- Split Vanities
- <<bathWSpaHydroMassageTubToken>>
- Bathtub and Shower Combination in Primary Bathroom
- Separate Shower
Laundry
- Laundry Room
- Laundry on main level
- Sink Near Laundry
- Electric Dryer Hookup
Outdoor Features
- Deck
Utilities
- Two cooling system units
- Forced Air Heating and Cooling System
- Heating System Uses Gas
- Underground Utilities
- Gas Water Heater
Community Details
- $15 Other Monthly Fees
Listing and Financial Details
- Tax Lot 10
- Assessor Parcel Number 13-1-02-0-001-004.057
Ownership History
Purchase Details
Home Financials for this Owner
Home Financials are based on the most recent Mortgage that was taken out on this home.Purchase Details
Home Financials for this Owner
Home Financials are based on the most recent Mortgage that was taken out on this home.Purchase Details
Home Financials for this Owner
Home Financials are based on the most recent Mortgage that was taken out on this home.Purchase Details
Similar Homes in the area
Home Values in the Area
Average Home Value in this Area
Purchase History
| Date | Type | Sale Price | Title Company |
|---|---|---|---|
| Warranty Deed | $396,500 | None Available | |
| Survivorship Deed | $386,000 | None Available | |
| Survivorship Deed | $326,800 | -- | |
| Warranty Deed | $45,000 | -- |
Mortgage History
| Date | Status | Loan Amount | Loan Type |
|---|---|---|---|
| Open | $94,500 | Credit Line Revolving | |
| Open | $378,200 | New Conventional | |
| Closed | $376,675 | New Conventional | |
| Previous Owner | $243,000 | New Conventional | |
| Previous Owner | $40,000 | Credit Line Revolving | |
| Previous Owner | $270,500 | New Conventional | |
| Previous Owner | $286,000 | Fannie Mae Freddie Mac | |
| Previous Owner | $50,000 | Credit Line Revolving | |
| Previous Owner | $290,500 | Unknown | |
| Previous Owner | $245,100 | No Value Available | |
| Closed | $49,020 | No Value Available |
Property History
| Date | Event | Price | Change | Sq Ft Price |
|---|---|---|---|---|
| 01/22/2019 01/22/19 | Sold | $396,500 | -0.6% | $115 / Sq Ft |
| 09/30/2018 09/30/18 | Pending | -- | -- | -- |
| 08/26/2018 08/26/18 | Price Changed | $399,000 | -3.9% | $115 / Sq Ft |
| 07/26/2018 07/26/18 | For Sale | $415,000 | -- | $120 / Sq Ft |
Tax History Compared to Growth
Tax History
| Year | Tax Paid | Tax Assessment Tax Assessment Total Assessment is a certain percentage of the fair market value that is determined by local assessors to be the total taxable value of land and additions on the property. | Land | Improvement |
|---|---|---|---|---|
| 2024 | $3,104 | $53,520 | $0 | $0 |
| 2023 | $2,774 | $48,540 | $0 | $0 |
| 2022 | $2,583 | $45,240 | $0 | $0 |
| 2021 | $2,397 | $42,040 | $0 | $0 |
| 2020 | $2,447 | $42,900 | $0 | $0 |
| 2019 | $2,298 | $40,320 | $0 | $0 |
| 2017 | $2,329 | $40,860 | $0 | $0 |
| 2015 | $2,235 | $39,240 | $0 | $0 |
| 2014 | $2,177 | $38,240 | $0 | $0 |
Agents Affiliated with this Home
-
Nadia Wallace

Seller's Agent in 2025
Nadia Wallace
Keller Williams Realty Hoover
(205) 887-4660
1 in this area
122 Total Sales
-
Barbara Edwards

Seller's Agent in 2019
Barbara Edwards
RealtySouth
(205) 862-1370
3 in this area
44 Total Sales
-
S
Buyer's Agent in 2019
Scott Alsabrook
eXp Realty, LLC Central
Map
Source: Greater Alabama MLS
MLS Number: 824179
APN: 13-1-02-0-001-004-057
- 2541 Elizabeth Dr
- 137 Chadwick Dr
- 313 Chadwick Place
- 2113 Aaron Rd
- 156 Sugar Dr
- 1313 Fairway View Ln
- 2095 Royal Fern Ln
- 111 Cobblestone Terrace
- 4033 Saddle Run Cir
- 4029 Saddle Run Cir
- 14 Cottage Cir
- 3479 Wildewood Dr
- 3486 Wildewood Dr
- 2100 Riverine Oaks Place
- 0 Round Hill Rd Unit 1272795
- 3024 Camellia Ridge Ct
- 3016 Camellia Ridge Ct
- 2509 Woodfern Cir
- 1226 Lake Forest Cir
- 2103 Baneberry Dr
