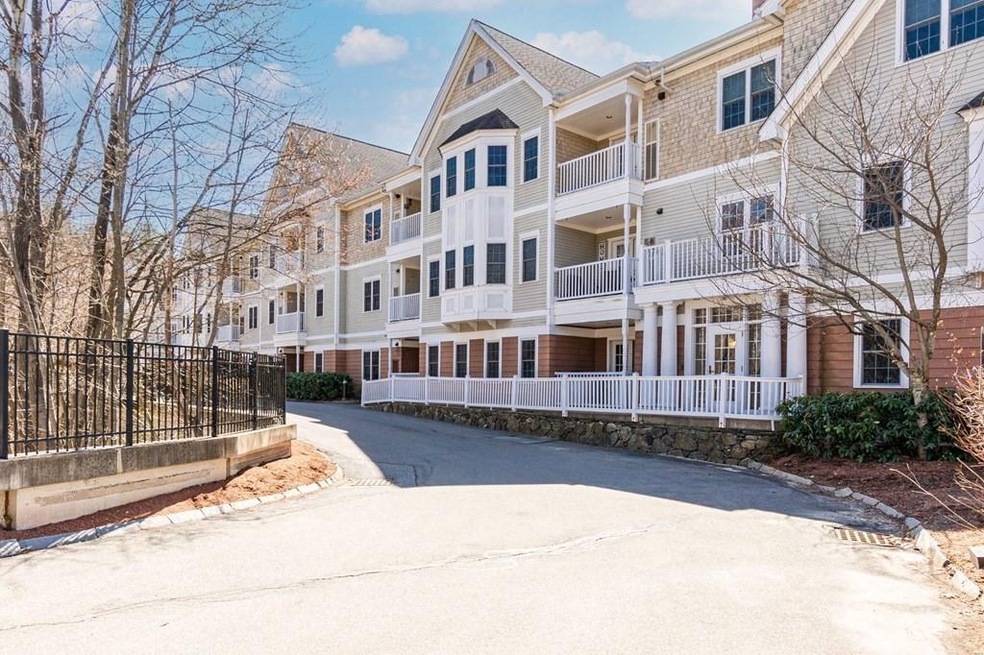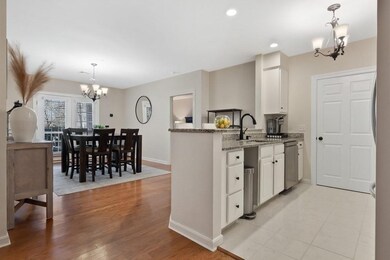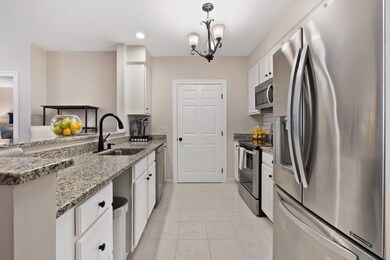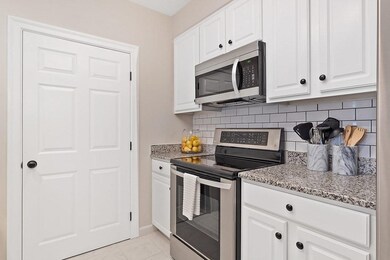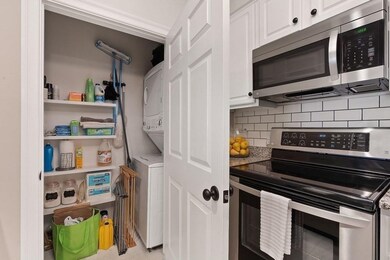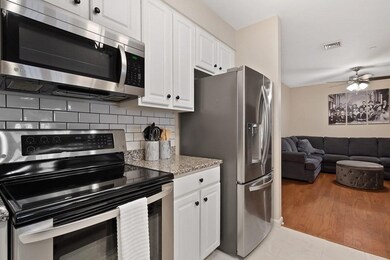
190 Chickering Rd Unit 107D North Andover, MA 01845
Highlights
- Fitness Center
- Open Floorplan
- Property is near public transit
- North Andover High School Rated A-
- Clubhouse
- Wood Flooring
About This Home
As of February 2025***ATTENTION OPEN HOUSES CANCELED,WAS BOUGHT SIGHT UNSEEN********Don't miss out on the most quiet of all the buildings at Kettridge Crossing, set in the back furthest from the Rt 125. Featuring granite countertops and stainless steel appliances in the Kitchen. Hardwood floors in the living and dining rooms, and exactly what you want in the bedrooms, wall to wall carpet to keep your feet warm in the morning. Don't forget about one of the most convenient features, IN-UNIT Laundry, can't beat that. No more going to the laundrymat. Wait there is more! In-ground pool outside of the large club house that includes a workout room. And if you need storage, don't worry approximately 20 x 10 unit in the basement!
Property Details
Home Type
- Condominium
Est. Annual Taxes
- $4,148
Year Built
- Built in 2003
HOA Fees
- $341 Monthly HOA Fees
Home Design
- Garden Home
Interior Spaces
- 1,060 Sq Ft Home
- 1-Story Property
- Open Floorplan
- Ceiling Fan
- Light Fixtures
- Picture Window
- Exterior Basement Entry
Kitchen
- Breakfast Bar
- Range
- Microwave
- Dishwasher
- Stainless Steel Appliances
- Kitchen Island
- Solid Surface Countertops
Flooring
- Wood
- Wall to Wall Carpet
- Ceramic Tile
Bedrooms and Bathrooms
- 2 Bedrooms
- 2 Full Bathrooms
- Bathtub with Shower
- Bathtub Includes Tile Surround
Laundry
- Laundry on main level
- Dryer
- Washer
Parking
- 1 Car Parking Space
- Deeded Parking
- Assigned Parking
Accessible Home Design
- Level Entry For Accessibility
Location
- Property is near public transit
- Property is near schools
Utilities
- Central Air
- 1 Cooling Zone
- Heating System Uses Natural Gas
- Gas Water Heater
- Cable TV Available
Listing and Financial Details
- Legal Lot and Block 0107D / 00108
- Assessor Parcel Number 4445217
Community Details
Overview
- Association fees include insurance, maintenance structure, road maintenance, ground maintenance, snow removal, trash
- 126 Units
- Kittredge Crossing Community
Amenities
- Clubhouse
- Elevator
- Community Storage Space
Recreation
- Fitness Center
- Community Pool
Ownership History
Purchase Details
Home Financials for this Owner
Home Financials are based on the most recent Mortgage that was taken out on this home.Purchase Details
Similar Homes in North Andover, MA
Home Values in the Area
Average Home Value in this Area
Purchase History
| Date | Type | Sale Price | Title Company |
|---|---|---|---|
| Condominium Deed | $295,900 | -- | |
| Condominium Deed | $295,900 | -- | |
| Condominium Deed | $295,900 | -- | |
| Deed | $274,900 | -- | |
| Deed | $274,900 | -- |
Mortgage History
| Date | Status | Loan Amount | Loan Type |
|---|---|---|---|
| Open | $427,500 | Purchase Money Mortgage | |
| Closed | $427,500 | Purchase Money Mortgage | |
| Closed | $300,000 | Stand Alone Refi Refinance Of Original Loan | |
| Closed | $268,000 | Stand Alone Refi Refinance Of Original Loan | |
| Closed | $266,310 | New Conventional |
Property History
| Date | Event | Price | Change | Sq Ft Price |
|---|---|---|---|---|
| 02/07/2025 02/07/25 | Sold | $450,000 | 0.0% | $425 / Sq Ft |
| 01/05/2025 01/05/25 | Pending | -- | -- | -- |
| 12/03/2024 12/03/24 | For Sale | $450,000 | +12.5% | $425 / Sq Ft |
| 05/25/2022 05/25/22 | Sold | $400,000 | +8.1% | $377 / Sq Ft |
| 04/07/2022 04/07/22 | Pending | -- | -- | -- |
| 04/07/2022 04/07/22 | For Sale | $369,900 | +25.0% | $349 / Sq Ft |
| 02/22/2019 02/22/19 | Sold | $295,900 | -1.3% | $279 / Sq Ft |
| 01/25/2019 01/25/19 | Pending | -- | -- | -- |
| 11/14/2018 11/14/18 | For Sale | $299,900 | -- | $283 / Sq Ft |
Tax History Compared to Growth
Tax History
| Year | Tax Paid | Tax Assessment Tax Assessment Total Assessment is a certain percentage of the fair market value that is determined by local assessors to be the total taxable value of land and additions on the property. | Land | Improvement |
|---|---|---|---|---|
| 2025 | $4,539 | $403,100 | $0 | $403,100 |
| 2024 | $4,265 | $384,600 | $0 | $384,600 |
| 2023 | $4,039 | $330,000 | $0 | $330,000 |
| 2022 | $4,148 | $306,600 | $0 | $306,600 |
| 2021 | $4,177 | $294,800 | $0 | $294,800 |
| 2020 | $3,890 | $283,100 | $0 | $283,100 |
| 2019 | $3,650 | $272,200 | $0 | $272,200 |
| 2018 | $3,955 | $272,200 | $0 | $272,200 |
| 2017 | $3,656 | $256,000 | $0 | $256,000 |
| 2016 | $3,653 | $256,000 | $0 | $256,000 |
| 2015 | $3,203 | $222,600 | $0 | $222,600 |
Agents Affiliated with this Home
-
Nicole Coskren
N
Seller's Agent in 2025
Nicole Coskren
Leading Edge Real Estate
4 in this area
6 Total Sales
-
Katherine Meisenheimer

Buyer's Agent in 2025
Katherine Meisenheimer
Laer Realty
(617) 767-4882
1 in this area
93 Total Sales
-
Julie Spadorcia

Seller's Agent in 2022
Julie Spadorcia
Century 21 North East
(617) 797-2434
1 in this area
43 Total Sales
-
Erika Collins Realty Group

Buyer's Agent in 2022
Erika Collins Realty Group
RE/MAX
(617) 866-8070
1 in this area
55 Total Sales
-
Rick Coco

Seller's Agent in 2019
Rick Coco
The Carroll Team
(978) 852-2875
10 in this area
87 Total Sales
Map
Source: MLS Property Information Network (MLS PIN)
MLS Number: 72963674
APN: NAND-000460-000108-000107D
- 190 Chickering Rd Unit 310D
- 190 Chickering Rd Unit 201D
- 190 Chickering Rd Unit 313D
- 50 Farrwood Ave Unit 7
- 180 Chickering Rd Unit 110C
- 210 Chickering Rd Unit 102A
- 120 Edgelawn Ave Unit 9
- 25 Edgelawn Ave Unit 10
- 28 Fernview Ave Unit 10
- 30 Fernview Ave Unit 6
- 51 Village Green Dr
- 56 Village Green Dr
- 78 Jefferson St Unit C
- 23 Fernview Ave Unit 5
- 15 Copley Cir
- 7 Fernview Ave Unit 7
- 44 Kingston St Unit 44
- 124 Kingston St
- 111 Autran Ave
- 65 Cotuit St Unit 65
