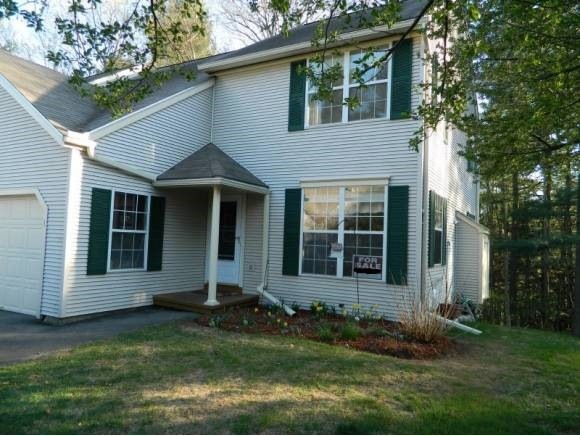190 Deer Ln Unit 1 Colchester, VT 05446
Highlights
- Deck
- Wood Flooring
- Walk-In Closet
- Wooded Lot
- 1 Car Attached Garage
- Combination Dining and Living Room
About This Home
As of September 2021Immaculate 3 level end unit in beautiful wooded setting. 3 bedrooms with large walk out family room. Move in ready! Birch wood flrs main level including kitchen, dining and living room. New carpet on second flr. Tile in foyer, 1/2 and full bath. Deck off living room and lower family room. Light and bright. Great quiet neighborhood w/access to Colchester bike path. Newer energy efficient gas furnace and kitchen appliances. Lots of storage space. One car attached garage. Must See!
Townhouse Details
Home Type
- Townhome
Est. Annual Taxes
- $3,913
Year Built
- Built in 1990
Lot Details
- Lot Sloped Up
- Wooded Lot
HOA Fees
Parking
- 1 Car Attached Garage
- Dry Walled Garage
Home Design
- Concrete Foundation
- Shingle Roof
- Vinyl Siding
Interior Spaces
- 3-Story Property
- Combination Dining and Living Room
- Finished Basement
- Walk-Out Basement
Kitchen
- Electric Range
- Microwave
- Dishwasher
Flooring
- Wood
- Carpet
- Ceramic Tile
Bedrooms and Bathrooms
- 3 Bedrooms
- Walk-In Closet
Laundry
- Laundry on upper level
- Washer and Dryer Hookup
Home Security
Outdoor Features
- Deck
Schools
- Union Memorial Primary Elementary School
- Colchester Middle School
- Colchester High School
Utilities
- Baseboard Heating
- Heating System Uses Natural Gas
- Natural Gas Water Heater
- Septic Tank
Listing and Financial Details
- Exclusions: Ask seller
- Tax Lot 180
Community Details
Overview
- Creekside Condo Assoc Condos
- Maintained Community
Recreation
- Trails
Pet Policy
- Pets Allowed
Security
- Fire and Smoke Detector
Ownership History
Purchase Details
Home Financials for this Owner
Home Financials are based on the most recent Mortgage that was taken out on this home.Purchase Details
Home Financials for this Owner
Home Financials are based on the most recent Mortgage that was taken out on this home.Purchase Details
Home Financials for this Owner
Home Financials are based on the most recent Mortgage that was taken out on this home.Map
Home Values in the Area
Average Home Value in this Area
Purchase History
| Date | Type | Sale Price | Title Company |
|---|---|---|---|
| Deed | $293,200 | -- | |
| Deed | $293,200 | -- | |
| Deed | $236,000 | -- | |
| Deed | $236,000 | -- | |
| Deed | $228,300 | -- |
Property History
| Date | Event | Price | Change | Sq Ft Price |
|---|---|---|---|---|
| 09/30/2021 09/30/21 | Sold | $293,200 | -0.6% | $158 / Sq Ft |
| 09/30/2021 09/30/21 | Pending | -- | -- | -- |
| 09/30/2021 09/30/21 | For Sale | $295,000 | +25.0% | $159 / Sq Ft |
| 10/28/2016 10/28/16 | Sold | $236,000 | -5.2% | $127 / Sq Ft |
| 09/12/2016 09/12/16 | Pending | -- | -- | -- |
| 08/07/2016 08/07/16 | For Sale | $249,000 | +9.1% | $134 / Sq Ft |
| 06/14/2013 06/14/13 | Sold | $228,300 | -2.8% | $123 / Sq Ft |
| 05/16/2013 05/16/13 | Pending | -- | -- | -- |
| 03/09/2013 03/09/13 | For Sale | $234,900 | -- | $127 / Sq Ft |
Tax History
| Year | Tax Paid | Tax Assessment Tax Assessment Total Assessment is a certain percentage of the fair market value that is determined by local assessors to be the total taxable value of land and additions on the property. | Land | Improvement |
|---|---|---|---|---|
| 2024 | $5,379 | $0 | $0 | $0 |
| 2023 | $4,950 | $0 | $0 | $0 |
| 2022 | $4,180 | $0 | $0 | $0 |
| 2021 | $4,799 | $0 | $0 | $0 |
| 2020 | $4,684 | $0 | $0 | $0 |
| 2019 | $4,135 | $0 | $0 | $0 |
| 2018 | $4,067 | $0 | $0 | $0 |
| 2017 | $3,913 | $197,700 | $0 | $0 |
| 2016 | $3,866 | $197,700 | $0 | $0 |
Source: PrimeMLS
MLS Number: 4220893
APN: (048) 27-1800030050000
- 925 Bay Rd
- 91 Hollow Creek Dr Unit 3
- 64 7th St
- 3880 Roosevelt Hwy
- 18 Walters Way
- 986 E Lakeshore Dr
- 123 Joey Dr
- 54 Lone Birch St
- 78 Severance Green Unit 302
- 1745 Roosevelt Hwy
- 29 Spear Ln Unit 19
- 11 Spear Ln Unit 21
- 86 Haileys Way Unit 24
- 35 Spear Ln Unit 18
- 5770 Roosevelt Hwy
- 440 Oak Cir Unit 1
- 447 Oak Cir
- 52 Ellie's Way
- 73 Wildlife Loop
- 142 Shannon Rd

