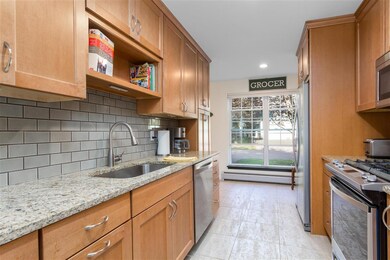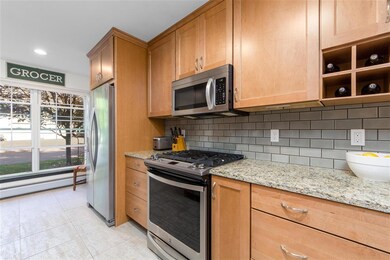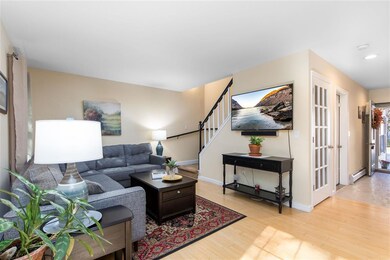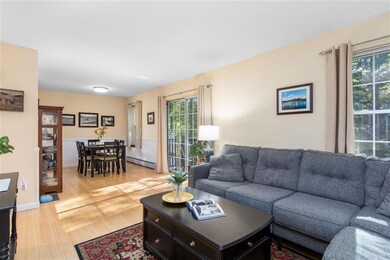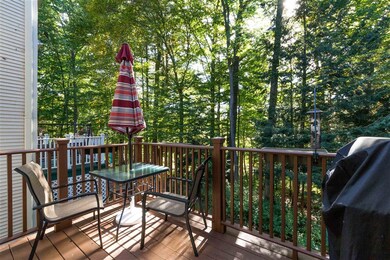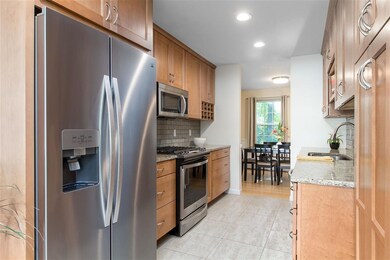
190 Deer Ln Unit 2 Colchester, VT 05446
Estimated Value: $373,000 - $416,000
3
Beds
1.5
Baths
1,852
Sq Ft
$213/Sq Ft
Est. Value
Highlights
- Countryside Views
- Bamboo Flooring
- 1 Car Direct Access Garage
- Deck
- Balcony
- Storage
About This Home
As of December 2021For more information, visit us at www.themalleygroup.com or call 802-488-3499.
Townhouse Details
Home Type
- Townhome
Est. Annual Taxes
- $4,181
Year Built
- Built in 1990
Lot Details
- Landscaped
HOA Fees
- $230 Monthly HOA Fees
Parking
- 1 Car Direct Access Garage
- Driveway
Home Design
- Poured Concrete
- Wood Frame Construction
- Shingle Roof
- Vinyl Siding
Interior Spaces
- 2-Story Property
- Combination Dining and Living Room
- Storage
- Countryside Views
Kitchen
- Gas Range
- Microwave
- Dishwasher
Flooring
- Bamboo
- Carpet
- Laminate
- Tile
Bedrooms and Bathrooms
- 3 Bedrooms
Laundry
- Dryer
- Washer
Partially Finished Basement
- Walk-Out Basement
- Basement Fills Entire Space Under The House
- Connecting Stairway
- Interior Basement Entry
- Basement Storage
Home Security
Outdoor Features
- Balcony
- Deck
Schools
- Union Memorial Primary Elementary School
- Colchester Middle School
- Colchester High School
Utilities
- Baseboard Heating
- Hot Water Heating System
- Heating System Uses Natural Gas
- Water Heater Leased
- Natural Gas Water Heater
- Septic Tank
- Shared Sewer
- Community Sewer or Septic
- Phone Available
- Cable TV Available
Listing and Financial Details
- Exclusions: Window AC units
Community Details
Overview
- Association fees include landscaping, plowing, trash, condo fee
- Pma Rob Eno Association, Phone Number (802) 860-3315
- Creekside Condos
Amenities
- Common Area
Recreation
- Snow Removal
Pet Policy
- Pets Allowed
Security
- Carbon Monoxide Detectors
- Fire and Smoke Detector
Create a Home Valuation Report for This Property
The Home Valuation Report is an in-depth analysis detailing your home's value as well as a comparison with similar homes in the area
Similar Homes in the area
Home Values in the Area
Average Home Value in this Area
Property History
| Date | Event | Price | Change | Sq Ft Price |
|---|---|---|---|---|
| 12/01/2021 12/01/21 | Sold | $325,000 | +8.3% | $175 / Sq Ft |
| 10/15/2021 10/15/21 | Pending | -- | -- | -- |
| 10/11/2021 10/11/21 | For Sale | $300,000 | -- | $162 / Sq Ft |
Source: PrimeMLS
Tax History Compared to Growth
Tax History
| Year | Tax Paid | Tax Assessment Tax Assessment Total Assessment is a certain percentage of the fair market value that is determined by local assessors to be the total taxable value of land and additions on the property. | Land | Improvement |
|---|---|---|---|---|
| 2024 | $5,379 | $0 | $0 | $0 |
| 2023 | $4,950 | $0 | $0 | $0 |
| 2022 | $4,180 | $0 | $0 | $0 |
| 2021 | $4,181 | $0 | $0 | $0 |
| 2020 | $4,124 | $0 | $0 | $0 |
| 2019 | $4,053 | $0 | $0 | $0 |
| 2018 | $3,987 | $0 | $0 | $0 |
| 2017 | $3,836 | $193,800 | $0 | $0 |
| 2016 | $3,789 | $193,800 | $0 | $0 |
Source: Public Records
Agents Affiliated with this Home
-
The Malley Group

Seller's Agent in 2021
The Malley Group
KW Vermont
(802) 598-3399
849 Total Sales
-
Maranda Bessette
M
Buyer's Agent in 2021
Maranda Bessette
Ridgeline Real Estate
(802) 373-6803
43 Total Sales
Map
Source: PrimeMLS
MLS Number: 4886417
APN: (048) 27-1800030060000
Nearby Homes
- 925 Bay Rd
- 64 7th St
- 3880 Roosevelt Hwy
- 18 Walters Way
- 986 E Lakeshore Dr
- 123 Joey Dr
- 54 Lone Birch St
- 78 Severance Green Unit 302
- 1745 Roosevelt Hwy
- 29 Spear Ln Unit 19
- 11 Spear Ln Unit 21
- 86 Haileys Way Unit 24
- 35 Spear Ln Unit 18
- 5770 Roosevelt Hwy
- 440 Oak Cir Unit 1
- 447 Oak Cir
- 52 Ellie's Way
- 73 Wildlife Loop
- 142 Shannon Rd
- 44 Wentworth Rd
- 190 Deer Ln Unit 4
- 190 Deer Ln Unit 3
- 190 Deer Ln Unit 2
- 190 Deer Ln Unit 1
- 172 Deer Ln Unit 4
- 172 Deer Ln Unit 3
- 172 Deer Ln Unit 2
- 172 Deer Ln Unit 1
- 203 Unit 2 Deer Ln Unit 2
- 143 Deer Ln
- 58 Indian Cir
- 127 Deer Ln
- 130 Deer Ln
- 42 Indian Cir
- 100 Indian Cir Unit 4
- 100 Indian Cir Unit 3
- 100 Indian Cir Unit 2
- 203 Deer Ln Unit 6
- 203 Deer Ln Unit 5
- 203 Deer Ln Unit 4

