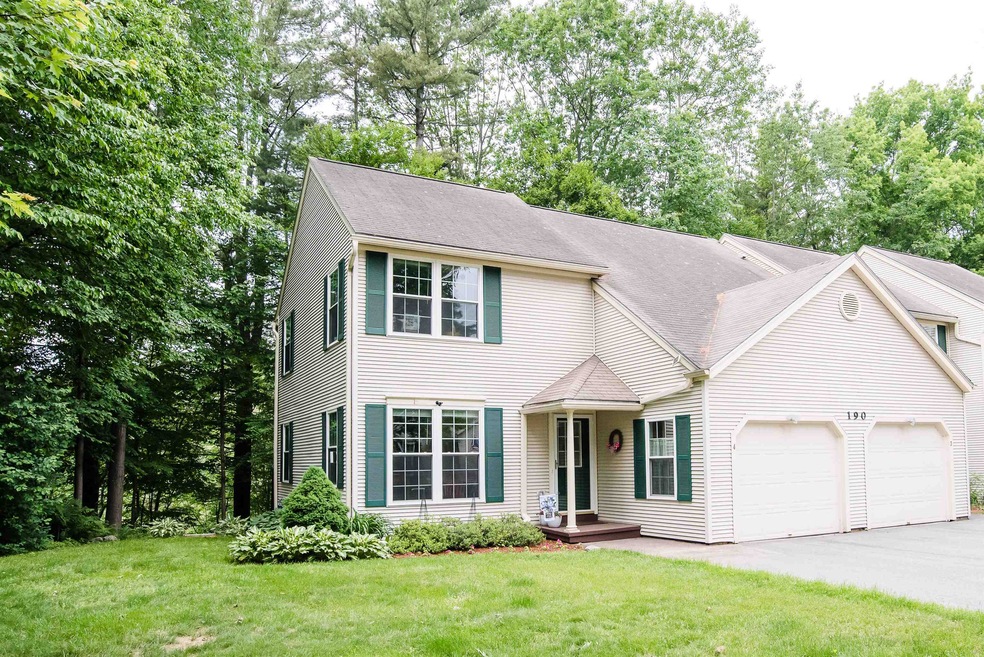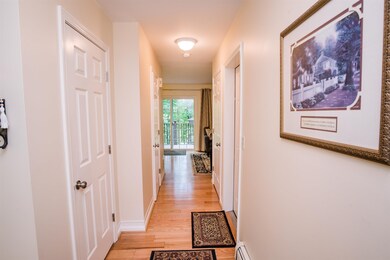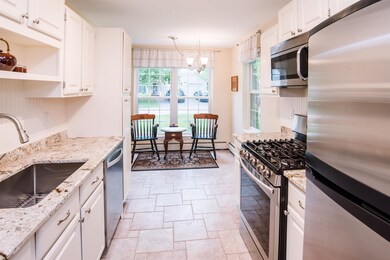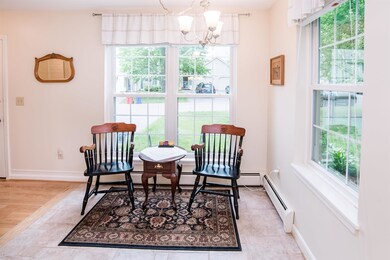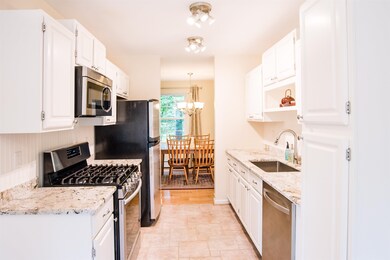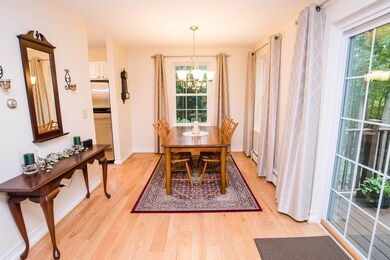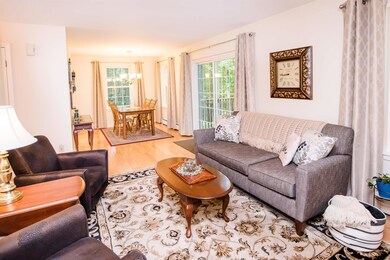
190 Deer Ln Unit 4 Colchester, VT 05446
Highlights
- Deck
- Wood Flooring
- Patio
- Contemporary Architecture
- 1 Car Attached Garage
- Garden
About This Home
As of August 2022Beautiful, turn key, end unit condo located on a dead end street. Just 5 minutes from the interstate, easy commute to Burlington and right on the bike path. This spacious home offers 3 bedrooms, open concept main living, and a family room in the lower level. Outside the back deck and new patio have a peaceful setting overlooking the Indian River. An attached garage and additional storage in the basement are great adds to any condo in Chittenden county.
Last Agent to Sell the Property
Flat Fee Real Estate License #082.0116218 Listed on: 06/09/2022
Last Buyer's Agent
BHHS Vermont Realty Group/Morrisville-Stowe License #081.0004093

Property Details
Home Type
- Condominium
Est. Annual Taxes
- $4,265
Year Built
- Built in 1990
Lot Details
- Garden
HOA Fees
Parking
- 1 Car Attached Garage
Home Design
- Contemporary Architecture
- Concrete Foundation
- Wood Frame Construction
- Shingle Roof
- Vinyl Siding
Interior Spaces
- 2-Story Property
- Ceiling Fan
- Combination Dining and Living Room
- Finished Basement
- Interior Basement Entry
Kitchen
- Gas Range
- Dishwasher
Flooring
- Wood
- Carpet
- Tile
Bedrooms and Bathrooms
- 3 Bedrooms
Laundry
- Dryer
- Washer
Home Security
Outdoor Features
- Deck
- Patio
Schools
- Union Memorial Primary Elementary School
- Colchester Middle School
- Colchester High School
Utilities
- Baseboard Heating
- Heating System Uses Natural Gas
- 220 Volts
- Natural Gas Water Heater
- Cable TV Available
Community Details
Overview
- Association fees include special assessments, landscaping, plowing, trash, buy in fee
- Creekside Condos
Security
- Carbon Monoxide Detectors
- Fire and Smoke Detector
Ownership History
Purchase Details
Home Financials for this Owner
Home Financials are based on the most recent Mortgage that was taken out on this home.Similar Homes in Colchester, VT
Home Values in the Area
Average Home Value in this Area
Purchase History
| Date | Type | Sale Price | Title Company |
|---|---|---|---|
| Deed | $400,000 | -- |
Property History
| Date | Event | Price | Change | Sq Ft Price |
|---|---|---|---|---|
| 08/09/2022 08/09/22 | Sold | $400,000 | +23.1% | $174 / Sq Ft |
| 06/14/2022 06/14/22 | Pending | -- | -- | -- |
| 06/09/2022 06/09/22 | For Sale | $325,000 | +51.2% | $141 / Sq Ft |
| 02/20/2015 02/20/15 | Sold | $215,000 | -9.4% | $116 / Sq Ft |
| 10/28/2014 10/28/14 | Pending | -- | -- | -- |
| 09/15/2014 09/15/14 | For Sale | $237,300 | -- | $128 / Sq Ft |
Tax History Compared to Growth
Tax History
| Year | Tax Paid | Tax Assessment Tax Assessment Total Assessment is a certain percentage of the fair market value that is determined by local assessors to be the total taxable value of land and additions on the property. | Land | Improvement |
|---|---|---|---|---|
| 2024 | $5,379 | $0 | $0 | $0 |
| 2023 | $4,950 | $0 | $0 | $0 |
| 2022 | $4,180 | $0 | $0 | $0 |
| 2021 | $4,265 | $0 | $0 | $0 |
| 2020 | $4,207 | $0 | $0 | $0 |
| 2019 | $4,135 | $0 | $0 | $0 |
| 2018 | $4,067 | $0 | $0 | $0 |
| 2017 | $3,913 | $197,700 | $0 | $0 |
| 2016 | $3,866 | $197,700 | $0 | $0 |
Agents Affiliated with this Home
-
Kristin Foley

Seller's Agent in 2022
Kristin Foley
Flat Fee Real Estate
(802) 578-7849
69 Total Sales
-
Trombley & Day Group

Buyer's Agent in 2022
Trombley & Day Group
BHHS Vermont Realty Group/Morrisville-Stowe
(802) 760-8333
343 Total Sales
-

Seller's Agent in 2015
Steve Overton
KW Vermont
(802) 654-8500
-
T
Buyer's Agent in 2015
Tom Shampnois
Coldwell Banker Hickok and Boardman
(802) 863-1500
Map
Source: PrimeMLS
MLS Number: 4914606
APN: (048) 27-1800030080000
- 925 Bay Rd
- 91 Hollow Creek Dr Unit 3
- 64 7th St
- 202 Main St
- 3880 Roosevelt Hwy
- 18 Walters Way
- 986 E Lakeshore Dr
- 123 Joey Dr
- 54 Lone Birch St
- 882 E Lakeshore Dr Unit 15
- 78 Severance Green Unit 302
- 1745 Roosevelt Hwy
- 29 Spear Ln Unit 19
- 11 Spear Ln Unit 21
- 86 Haileys Way Unit 24
- 35 Spear Ln Unit 18
- 5770 Roosevelt Hwy
- 440 Oak Cir Unit 1
- 447 Oak Cir
- 52 Ellie's Way
