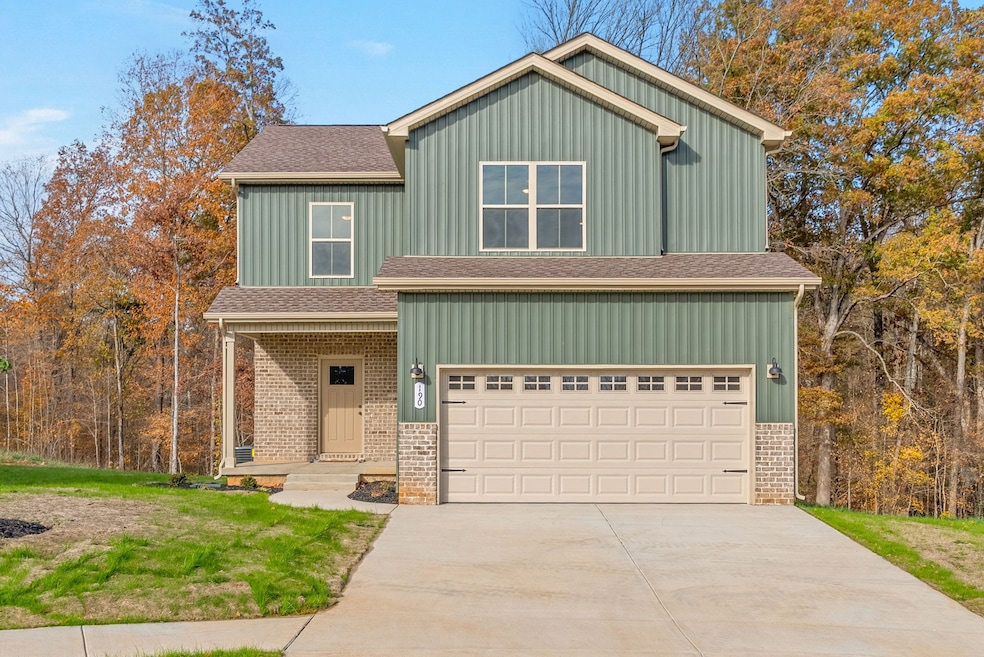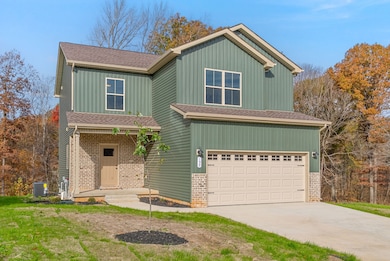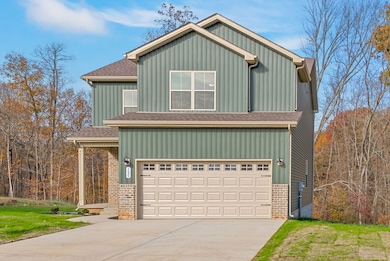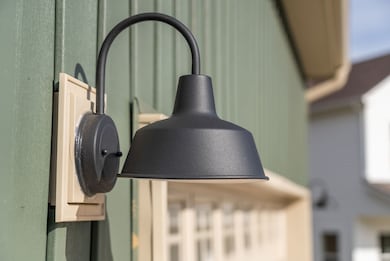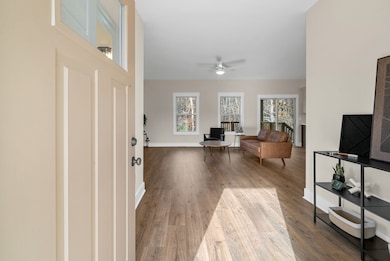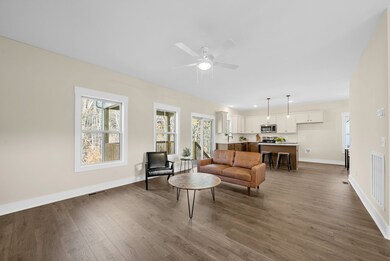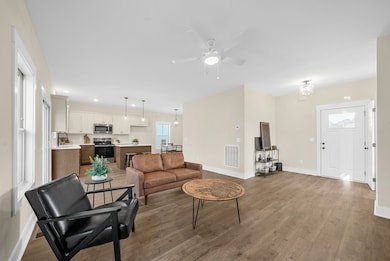190 Dewberry Ct Clarksville, TN 37042
Estimated payment $2,028/month
Highlights
- Open Floorplan
- Traditional Architecture
- Covered Patio or Porch
- Deck
- Great Room
- Cul-De-Sac
About This Home
NEW PLAN ALERT! Tired of every home looking exactly the same? Want a home that makes use of every square foot inside? You've found the right builder! Come check out the Jayden plan with 4 full bedrooms and a 2 car garage. All for a great price! FRONT PORCH! The large living room opens to your covered patio! The kitchen holds a large island overlooking the living room, a pantry, and an eat-in area. Upstairs you will find 4 bedrooms, 2 full bathrooms, and a full laundry room. None of those laundry closets where the doors block the hallway when you are trying to do laundry. The owners bedroom has a walk-in closet and a standup shower. Additional Lots and floor plans are available.
Seller is offering 4% of purchase price flex cash to buyer to do as they wish with!!
Listing Agent
Sweet Home Realty and Property Management Brokerage Phone: 9318015503 License #343054 Listed on: 11/17/2025

Home Details
Home Type
- Single Family
Est. Annual Taxes
- $2,414
Year Built
- Built in 2025
Lot Details
- Cul-De-Sac
HOA Fees
- $40 Monthly HOA Fees
Parking
- 2 Car Attached Garage
- Garage Door Opener
Home Design
- Traditional Architecture
- Shingle Roof
- Vinyl Siding
Interior Spaces
- 1,631 Sq Ft Home
- Property has 2 Levels
- Open Floorplan
- Ceiling Fan
- Entrance Foyer
- Great Room
- Combination Dining and Living Room
- Utility Room
- Interior Storage Closet
- Crawl Space
- Fire and Smoke Detector
Kitchen
- Microwave
- Dishwasher
- Kitchen Island
- Disposal
Flooring
- Carpet
- Vinyl
Bedrooms and Bathrooms
- 4 Bedrooms
- Walk-In Closet
Laundry
- Laundry Room
- Washer and Electric Dryer Hookup
Outdoor Features
- Deck
- Covered Patio or Porch
Schools
- Minglewood Elementary School
- New Providence Middle School
- Northwest High School
Utilities
- Central Heating and Cooling System
- Heat Pump System
- Underground Utilities
Community Details
- Association fees include trash
- Sycamore Hill Subdivision
Listing and Financial Details
- Tax Lot 83
Map
Home Values in the Area
Average Home Value in this Area
Property History
| Date | Event | Price | List to Sale | Price per Sq Ft |
|---|---|---|---|---|
| 11/17/2025 11/17/25 | For Sale | $339,000 | -- | $208 / Sq Ft |
Source: Realtracs
MLS Number: 3046735
- 194 Dewberry Ct
- 182 Dewberry Ct
- 178 Dewberry Ct
- 116 Schroer Rd
- 189 Dewberry Rd
- 185 Dewberry Rd
- 197 Dewberry Rd
- 193 Dewberry Rd
- 201 Dewberry Rd
- 105 Schroer Rd
- 1470 Trainer Rd
- 1482 Trainer Rd
- 1864 Red Fox Trail
- 549 Bloomington Trace
- 813 Marksman Ct
- 104 Sycamore Hill Dr
- 75 Sycamore Hill Dr
- 65 Sycamore Hill Dr
- 71 Sycamore Hill Dr
- 77 Sycamore Hill Dr
- 157 Sycamore Hill Dr
- 1501 Trainer Rd
- 829 Marksman Ct
- 518 Bloomington Trace
- 525 Bloomington Trace
- 506 Bloomington Trace
- 1518 Armstrong Dr
- 2441 Bucklin Dr
- 1157 Meachem Dr
- 1325 Shockey Dr
- 1256 Morstead Dr
- 932 Lafayette Rd
- 624 Appleton Dr Unit A
- 917 Andasia Way
- 1502 Nichols Dr
- 1477 Amberjack Ct Unit D
- 307 Switchgrass Dr
- 916 Hilltop Ct
- 940 Britton Springs Rd
- 940 Britton Springs Rd Unit 510
