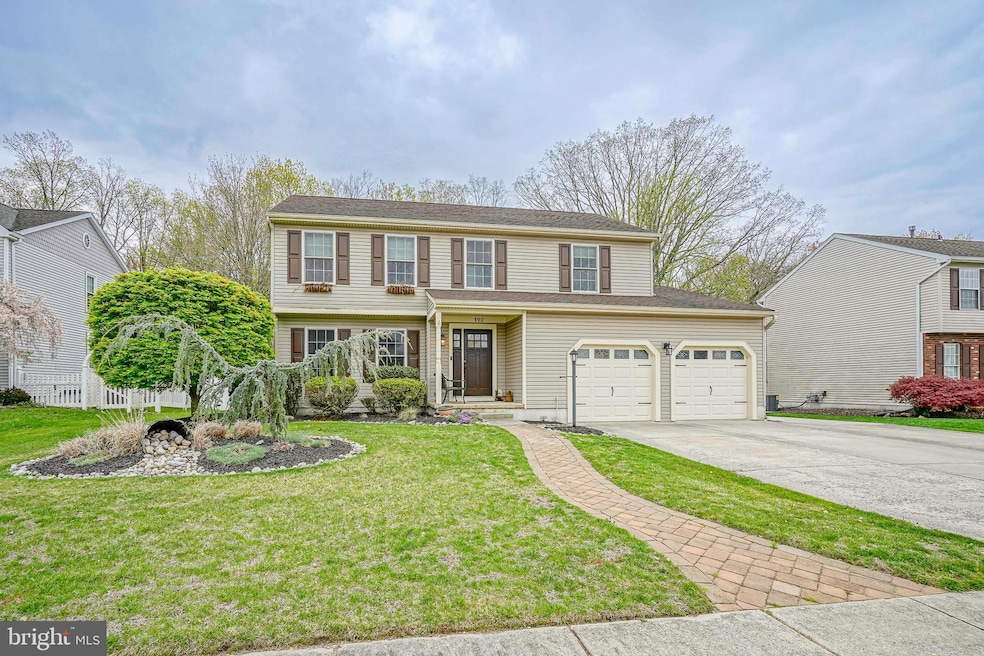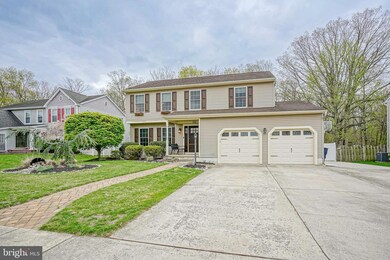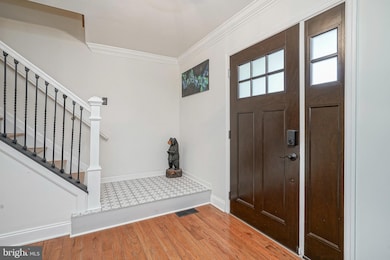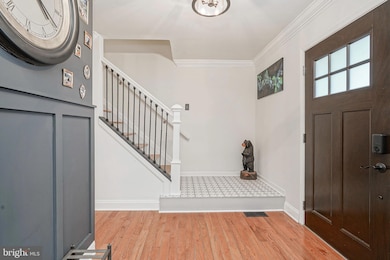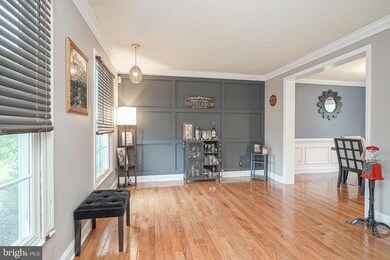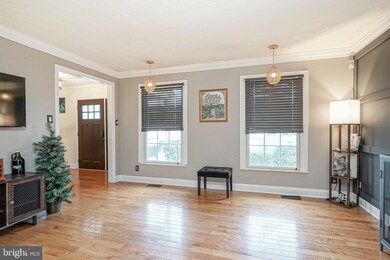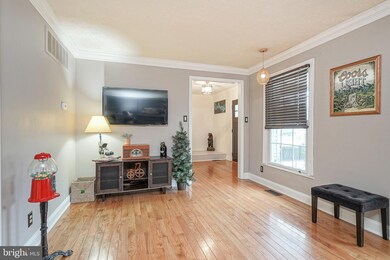
190 Dundee Dr Williamstown, NJ 08094
Highlights
- Above Ground Pool
- Deck
- Backs to Trees or Woods
- Colonial Architecture
- Traditional Floor Plan
- Wood Flooring
About This Home
As of May 2025Welcome To This Lovely 4 Bedroom 2.5 Bathrooms Colonial With A With Backyard Oasis This Home Is Located In The Desirable Neighborhood Of Scotland Run. This Home Has Been Well Maintained & Has Many Decorative Updates. 2 Car Garage & A Triple Wide Driveway. Fenced Yard. Formal Living Room With Accent Wall, Crown Molding & Wood Floors. Formal Dining Room Has Wood Floors & Crown Molding. Spacious Eat In Kitchen Has Lots of Cabinets, Tile Backsplash, Coffee Station & Pantry. Stainless Steel Gas Range, Dishwasher, Exhaust Vent & Refrigerator. Family Room Has Accent Wall, Wood Floors & The Sliders Lead To The Large Covered Deck & View of The Yard. Half Bath. The Primary Bedroom Has A Serene View From The Large Window Looking At Your Backyard. Walk In Closet. The Primary Bathroom Has Been Updated. It Has A Double Sink & Shower Stall. Tile Flooring & Tile Shower Surround. 3 Other Bedrooms. The Hall Bathroom Has Shower/Tub, Tile Floor & Tile Shower Surround. The Partially Finished Basement Is Perfect As A 2nd Family Room, Game Room, Exercise Room, Play Room. Even A Space For Your Pet(s). Check Out The Space Under The Steps. There's A Laundry Room As Well As A Huge Storage Room/Workshop Space. The Backyard Backs To Woods. It Features A Covered Deck, Patio, Pond, Fire Pit, Above Ground Pool & Shed. Water Heater, Gas Heater & Central Air Was Replaced By The Previous Owner Within the last 5 years. Public Water & Public Sewer. AS IS Sale, Seller Will Not Make Any Repairs. Sellers Will Obtain CO.
Last Agent to Sell the Property
Real Broker, LLC License #9590284 Listed on: 04/21/2025

Home Details
Home Type
- Single Family
Est. Annual Taxes
- $8,613
Year Built
- Built in 1992
Lot Details
- 10,050 Sq Ft Lot
- Lot Dimensions are 75.00 x 134.00
- Property is Fully Fenced
- Sprinkler System
- Backs to Trees or Woods
- Back and Front Yard
- Property is in very good condition
Parking
- 2 Car Direct Access Garage
- 6 Driveway Spaces
- Parking Storage or Cabinetry
- Front Facing Garage
- Garage Door Opener
- On-Street Parking
- Off-Street Parking
Home Design
- Colonial Architecture
- Frame Construction
- Shingle Roof
Interior Spaces
- 1,876 Sq Ft Home
- Property has 2 Levels
- Traditional Floor Plan
- Crown Molding
- Ceiling Fan
- Sliding Doors
- Six Panel Doors
- Entrance Foyer
- Family Room Off Kitchen
- Living Room
- Formal Dining Room
- Storage Room
- Home Gym
Kitchen
- Eat-In Kitchen
- Gas Oven or Range
- Dishwasher
- Stainless Steel Appliances
- Upgraded Countertops
Flooring
- Wood
- Carpet
- Laminate
- Ceramic Tile
Bedrooms and Bathrooms
- 4 Bedrooms
- En-Suite Primary Bedroom
- En-Suite Bathroom
- Walk-In Closet
- <<tubWithShowerToken>>
- Walk-in Shower
Laundry
- Laundry Room
- Dryer
- Washer
Partially Finished Basement
- Interior Basement Entry
- Laundry in Basement
Accessible Home Design
- Doors with lever handles
- More Than Two Accessible Exits
Outdoor Features
- Above Ground Pool
- Deck
- Patio
- Exterior Lighting
- Shed
Schools
- Williamstown Elementary And Middle School
- Williamstown High School
Utilities
- Forced Air Heating and Cooling System
- Vented Exhaust Fan
- Electric Water Heater
Community Details
- No Home Owners Association
- Scotland Run Subdivision
Listing and Financial Details
- Tax Lot 00025
- Assessor Parcel Number 11-13701-00025
Ownership History
Purchase Details
Home Financials for this Owner
Home Financials are based on the most recent Mortgage that was taken out on this home.Purchase Details
Home Financials for this Owner
Home Financials are based on the most recent Mortgage that was taken out on this home.Purchase Details
Purchase Details
Similar Homes in Williamstown, NJ
Home Values in the Area
Average Home Value in this Area
Purchase History
| Date | Type | Sale Price | Title Company |
|---|---|---|---|
| Bargain Sale Deed | $485,000 | Hometown Title | |
| Deed | $470,000 | Brennan Title Abstract | |
| Deed | $470,000 | Brennan Title Abstract | |
| Deed | $224,775 | -- | |
| Deed | $224,775 | -- |
Mortgage History
| Date | Status | Loan Amount | Loan Type |
|---|---|---|---|
| Previous Owner | $376,000 | New Conventional | |
| Previous Owner | $217,400 | FHA | |
| Previous Owner | $25,000 | Credit Line Revolving | |
| Previous Owner | $240,000 | Unknown | |
| Previous Owner | $223,000 | No Value Available | |
| Previous Owner | $147,000 | Unknown | |
| Previous Owner | $143,000 | Unknown | |
| Previous Owner | $116,353 | FHA | |
| Previous Owner | $47,000 | Credit Line Revolving |
Property History
| Date | Event | Price | Change | Sq Ft Price |
|---|---|---|---|---|
| 05/30/2025 05/30/25 | Sold | $485,000 | -1.0% | $259 / Sq Ft |
| 04/21/2025 04/21/25 | For Sale | $489,900 | +4.2% | $261 / Sq Ft |
| 11/15/2024 11/15/24 | Sold | $470,000 | +4.5% | $251 / Sq Ft |
| 09/19/2024 09/19/24 | Pending | -- | -- | -- |
| 09/14/2024 09/14/24 | For Sale | $449,900 | -- | $240 / Sq Ft |
Tax History Compared to Growth
Tax History
| Year | Tax Paid | Tax Assessment Tax Assessment Total Assessment is a certain percentage of the fair market value that is determined by local assessors to be the total taxable value of land and additions on the property. | Land | Improvement |
|---|---|---|---|---|
| 2024 | $8,550 | $235,200 | $51,500 | $183,700 |
| 2023 | $8,550 | $235,200 | $51,500 | $183,700 |
| 2022 | $8,510 | $235,200 | $51,500 | $183,700 |
| 2021 | $8,564 | $235,200 | $51,500 | $183,700 |
| 2020 | $8,554 | $235,200 | $51,500 | $183,700 |
| 2019 | $8,502 | $235,200 | $51,500 | $183,700 |
| 2018 | $8,364 | $235,200 | $51,500 | $183,700 |
| 2017 | $7,555 | $213,300 | $58,000 | $155,300 |
| 2016 | $7,459 | $213,300 | $58,000 | $155,300 |
| 2015 | $7,246 | $213,300 | $58,000 | $155,300 |
| 2014 | $7,035 | $213,300 | $58,000 | $155,300 |
Agents Affiliated with this Home
-
Michaela Hartery

Seller's Agent in 2025
Michaela Hartery
Real Broker, LLC
(856) 912-2973
205 Total Sales
-
Amber Cruse

Buyer's Agent in 2025
Amber Cruse
Keller Williams Realty - Moorestown
(609) 705-7095
188 Total Sales
-
Colleen Dorrego

Seller's Agent in 2024
Colleen Dorrego
Keller Williams Realty - Washington Township
(609) 868-2862
173 Total Sales
Map
Source: Bright MLS
MLS Number: NJGL2056326
APN: 11-13701-0000-00025
- 181 Aberdeen Ct
- 1103 Meadows Dr
- 30 Candlewood Rd
- 116 Kerry Lynn Ct
- 130 Kerry Lynn Ct
- 1303 N Tuckahoe Rd
- 83 Burr St
- 9 Birchwood Ln
- 21 Burr St
- 654 Glassboro Rd
- 774 Allison Dr
- 784 Allison Dr
- 446 Prince Ave
- 772 Kristin Ln
- 1420 N Black Horse Pk Pike
- 1240 Glassboro Rd
- 319 Laurel Ave
- 1580 N Black Horse Park
- 338 Laurel Ave
- 203 Tyler Ave
