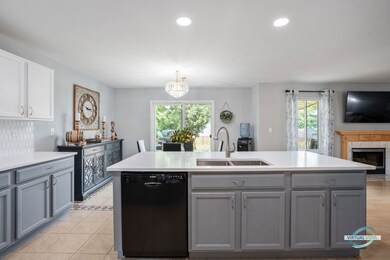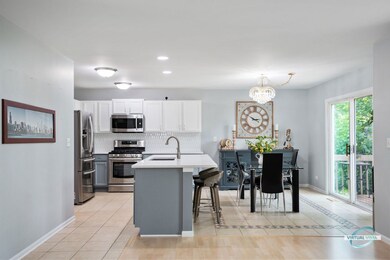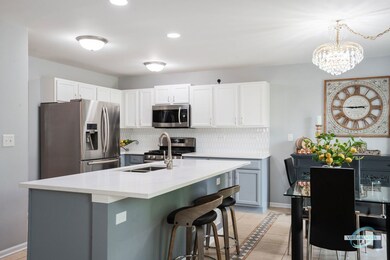
190 Ferryville Dr Lake In the Hills, IL 60156
Highlights
- Landscaped Professionally
- Mature Trees
- Family Room with Fireplace
- Mackeben Elementary School Rated A-
- Deck
- Loft
About This Home
As of August 2023Welcome to Lake in the Hills! This stunning 3+1Bed/3.1Bath home provides 3 finished levels of living space and is situated on THE best lot in Spring Lakes Farms. Original owners have proudly and meticulously cared for this home inside and out, top to bottom! Upgrades include a Full 2020 Remodel to the Kitchen and ALL Baths, Furnace & AC(2021), Interior & Exterior Painting(2021), Garage Door w/ Smart Technology(2021) and Google Nest Technology throughout(2022). The second floor loft provides an open air & sunny home office space and can easily convert to a 4th bedroom! All windows have custom shades and curtain hardware that will convey as well as a transferrable warranty on select windows! Plenty of parking space with an added side tandem driveway to host your guests in the serene fenced yard space complete with a Trex deck AND a pear tree! One of the most sought after school districts in Illinois! The list goes on, you just have to see this one in person! You'll fall in love instantly!
Last Agent to Sell the Property
Century 21 Gust Realty License #471000200 Listed on: 06/22/2023

Home Details
Home Type
- Single Family
Est. Annual Taxes
- $7,306
Year Built
- Built in 2000
Lot Details
- 8,276 Sq Ft Lot
- Fenced Yard
- Landscaped Professionally
- Mature Trees
- Garden
Parking
- 2 Car Attached Garage
- Garage Transmitter
- Garage Door Opener
- Parking Included in Price
Home Design
- Asphalt Roof
- Concrete Perimeter Foundation
Interior Spaces
- 2,214 Sq Ft Home
- 2-Story Property
- Paneling
- Ceiling Fan
- Fireplace With Gas Starter
- Attached Fireplace Door
- Electric Fireplace
- Blinds
- Window Screens
- Family Room with Fireplace
- 2 Fireplaces
- Living Room
- Formal Dining Room
- Loft
- Pull Down Stairs to Attic
Kitchen
- <<builtInOvenToken>>
- Gas Oven
- Gas Cooktop
- Range Hood
- <<microwave>>
- Dishwasher
- Stainless Steel Appliances
Flooring
- Partially Carpeted
- Laminate
- Ceramic Tile
Bedrooms and Bathrooms
- 3 Bedrooms
- 4 Potential Bedrooms
- Walk-In Closet
- Dual Sinks
- Soaking Tub
Laundry
- Laundry Room
- Dryer
- Washer
Finished Basement
- Basement Fills Entire Space Under The House
- Sump Pump
- Fireplace in Basement
- Finished Basement Bathroom
Home Security
- Video Cameras
- Storm Screens
- Carbon Monoxide Detectors
Outdoor Features
- Deck
- Fire Pit
Schools
- Conley Elementary School
- Heineman Middle School
- Huntley High School
Utilities
- Central Air
- Humidifier
- Heating System Uses Natural Gas
- 200+ Amp Service
- Gas Water Heater
- Water Softener is Owned
Community Details
- Spring Lake Farms Subdivision, Alcott Floorplan
Listing and Financial Details
- Senior Tax Exemptions
- Homeowner Tax Exemptions
Ownership History
Purchase Details
Home Financials for this Owner
Home Financials are based on the most recent Mortgage that was taken out on this home.Purchase Details
Home Financials for this Owner
Home Financials are based on the most recent Mortgage that was taken out on this home.Similar Homes in the area
Home Values in the Area
Average Home Value in this Area
Purchase History
| Date | Type | Sale Price | Title Company |
|---|---|---|---|
| Warranty Deed | $410,000 | None Listed On Document | |
| Warranty Deed | $183,565 | Chicago Title |
Mortgage History
| Date | Status | Loan Amount | Loan Type |
|---|---|---|---|
| Open | $389,500 | New Conventional | |
| Previous Owner | $100,000 | New Conventional | |
| Previous Owner | $83,514 | Future Advance Clause Open End Mortgage | |
| Previous Owner | $99,287 | New Conventional | |
| Previous Owner | $100,000 | Credit Line Revolving | |
| Previous Owner | $50,000 | Credit Line Revolving | |
| Previous Owner | $138,500 | Unknown | |
| Previous Owner | $141,200 | Unknown | |
| Previous Owner | $142,200 | Unknown | |
| Previous Owner | $144,500 | Unknown | |
| Previous Owner | $146,200 | Unknown | |
| Previous Owner | $146,400 | Unknown | |
| Previous Owner | $146,500 | No Value Available |
Property History
| Date | Event | Price | Change | Sq Ft Price |
|---|---|---|---|---|
| 06/10/2025 06/10/25 | Rented | $3,500 | 0.0% | -- |
| 05/01/2025 05/01/25 | Price Changed | $3,500 | -12.5% | $2 / Sq Ft |
| 03/25/2025 03/25/25 | For Rent | $4,000 | 0.0% | -- |
| 08/17/2023 08/17/23 | Sold | $410,000 | 0.0% | $185 / Sq Ft |
| 07/02/2023 07/02/23 | Pending | -- | -- | -- |
| 06/22/2023 06/22/23 | For Sale | $410,000 | -- | $185 / Sq Ft |
Tax History Compared to Growth
Tax History
| Year | Tax Paid | Tax Assessment Tax Assessment Total Assessment is a certain percentage of the fair market value that is determined by local assessors to be the total taxable value of land and additions on the property. | Land | Improvement |
|---|---|---|---|---|
| 2024 | $8,260 | $119,906 | $6,989 | $112,917 |
| 2023 | $7,395 | $107,713 | $6,278 | $101,435 |
| 2022 | $7,306 | $98,082 | $5,717 | $92,365 |
| 2021 | $7,054 | $92,373 | $5,384 | $86,989 |
| 2020 | $7,386 | $89,909 | $5,240 | $84,669 |
| 2019 | $7,272 | $87,613 | $5,106 | $82,507 |
| 2018 | $7,425 | $87,576 | $5,747 | $81,829 |
| 2017 | $7,284 | $82,533 | $5,416 | $77,117 |
| 2016 | $7,349 | $78,468 | $5,149 | $73,319 |
| 2013 | -- | $71,423 | $12,277 | $59,146 |
Agents Affiliated with this Home
-
Svitlana Atamanchuk

Seller's Agent in 2025
Svitlana Atamanchuk
KOMAR
(872) 301-6592
1 in this area
6 Total Sales
-
David Gust

Seller's Agent in 2023
David Gust
Century 21 Gust Realty
(630) 926-8328
3 in this area
222 Total Sales
-
Marina Lezhava

Buyer's Agent in 2023
Marina Lezhava
Coldwell Banker Realty
(224) 386-9700
1 in this area
11 Total Sales
Map
Source: Midwest Real Estate Data (MRED)
MLS Number: 11814533
APN: 18-26-302-028
- 121 S Annandale Dr
- 11176 Fleetwood St
- 10961 Preston Pkwy
- 11300 Wildridge Ln
- 11320 Wildridge Ln
- 620 S Annandale Dr
- 11340 Wildridge Ln
- 11361 Wildridge Ln
- 6 Marigold Ln
- 11371 Wildridge Ln
- 11370 Wildridge Ln
- 11381 Wildridge Ln
- 9968 Central Park Blvd
- 9958 Central Park Blvd
- 9948 Central Park Blvd
- 10119 Central Park Blvd
- 10154 Ashley St
- 9940 Humbolt Ave
- 9930 Humbolt Ave
- 9920 Humbolt Ave






