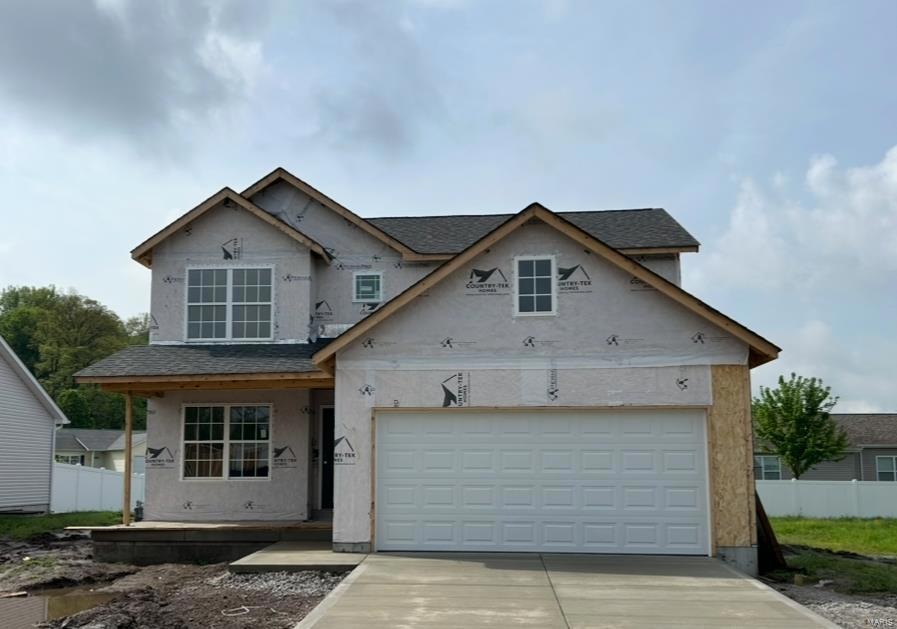
190 Geaschel Dr Caseyville, IL 62232
Estimated payment $1,712/month
Highlights
- 2 Car Attached Garage
- Forced Air Heating System
- Gas Fireplace
About This Home
INVENTORY HOME!!! This listing is for a Birkdale floor plan. This is new construction ECD June 2025. Beautiful 3 bedroom, 3 bath Birkdale floor plan. This new construction home has a functional open floor plan. Walk in to the entry foyer and you are greeted by a dining or office space. The kitchen opens up into the breakfast room and living room. Upstairs the primary suite is sure to please with a big walk in closet and spacious primary bath. There are also two more good sized bedrooms, a guest bath and a loft. Downstairs you will find plenty of room to expand and an egress window. Standard features include panel doors, brushed nickel hardware and architectural shingles to name a few. Upgrades on this home include LVP flooring, quartz countertops, gas fireplace, vaulted ceilings, luxury primary bath, upgraded lighting package, rough-in plumbing and 12x12 patio with steps.
Home Details
Home Type
- Single Family
Est. Annual Taxes
- $729
Year Built
- Built in 2025
Lot Details
- 7,841 Sq Ft Lot
- Lot Dimensions are 75x107
Parking
- 2 Car Attached Garage
- Driveway
Home Design
- Vinyl Siding
Interior Spaces
- 1,466 Sq Ft Home
- 2-Story Property
- Gas Fireplace
- Panel Doors
- Unfinished Basement
- Basement Fills Entire Space Under The House
Kitchen
- Range
- Microwave
- Dishwasher
- Disposal
Bedrooms and Bathrooms
- 3 Bedrooms
Schools
- Collinsville Dist 10 Elementary And Middle School
- Collinsville High School
Utilities
- Forced Air Heating System
Community Details
- Built by Country-Tek Homes
- Birkdale
Listing and Financial Details
- Assessor Parcel Number 03-07.0-415-010
Map
Home Values in the Area
Average Home Value in this Area
Tax History
| Year | Tax Paid | Tax Assessment Tax Assessment Total Assessment is a certain percentage of the fair market value that is determined by local assessors to be the total taxable value of land and additions on the property. | Land | Improvement |
|---|---|---|---|---|
| 2023 | $729 | $8,319 | $8,319 | $0 |
| 2022 | $723 | $8,153 | $8,153 | $0 |
| 2021 | $33 | $355 | $355 | $0 |
| 2020 | $31 | $336 | $336 | $0 |
| 2019 | $31 | $336 | $336 | $0 |
| 2018 | $33 | $360 | $360 | $0 |
| 2017 | $16 | $345 | $345 | $0 |
| 2016 | $32 | $337 | $337 | $0 |
| 2014 | $15 | $349 | $349 | $0 |
| 2013 | $29 | $355 | $355 | $0 |
Property History
| Date | Event | Price | Change | Sq Ft Price |
|---|---|---|---|---|
| 05/01/2025 05/01/25 | Pending | -- | -- | -- |
| 04/28/2025 04/28/25 | Off Market | $295,000 | -- | -- |
| 04/24/2025 04/24/25 | For Sale | $295,000 | 0.0% | $201 / Sq Ft |
| 04/24/2025 04/24/25 | Off Market | $295,000 | -- | -- |
| 12/20/2021 12/20/21 | Sold | $18,444 | -26.2% | -- |
| 12/13/2021 12/13/21 | Pending | -- | -- | -- |
| 09/13/2021 09/13/21 | For Sale | $25,000 | 0.0% | -- |
| 06/03/2021 06/03/21 | Pending | -- | -- | -- |
| 05/27/2021 05/27/21 | For Sale | $25,000 | -- | -- |
Purchase History
| Date | Type | Sale Price | Title Company |
|---|---|---|---|
| Limited Warranty Deed | $25,000 | Community Title & Escrow | |
| Warranty Deed | $700,000 | Abstracts & Titles Inc |
Mortgage History
| Date | Status | Loan Amount | Loan Type |
|---|---|---|---|
| Open | $25,000 | Commercial | |
| Open | $218,959 | Commercial |
Similar Homes in Caseyville, IL
Source: MARIS MLS
MLS Number: MIS25026721
APN: 03-07.0-415-010
- 274 Nicole Dr
- 286TBB Nicole Dr
- 298 Nicole Dr
- 382 Nicole Dr
- 637 Hill Rd
- 397 Nicole Dr
- 701 S 5th St
- 436 S 5th St
- 105 N Main St
- 106 E Ofallon Dr
- 24 W Reynolds St
- 28 W Reynolds St
- 8708 Delmore Terrace
- 9138 Lynwood Ln
- 9108 Bunkum Rd
- 912 Half Moon Ln
- 908 Half Moon Ln
- 909 Half Moon Ln
- 0 the Canyon Subdivision Unit MAR23060026
- 120 Bunkum Woods Dr


