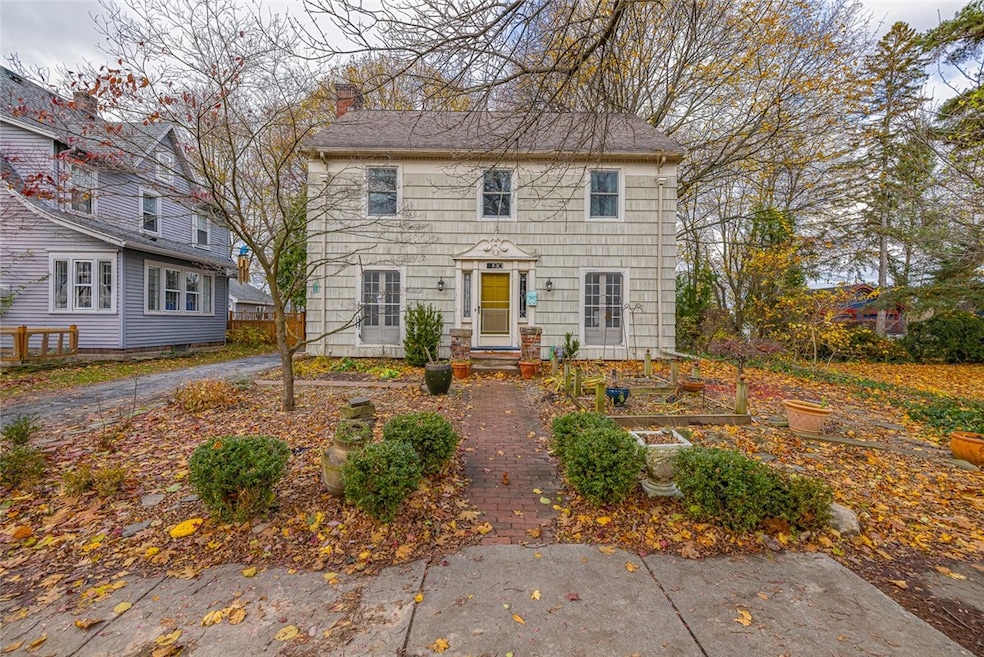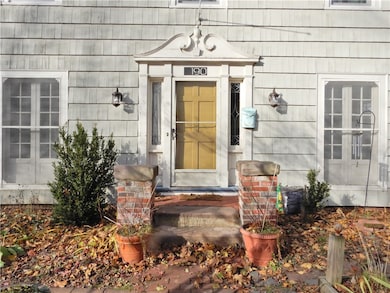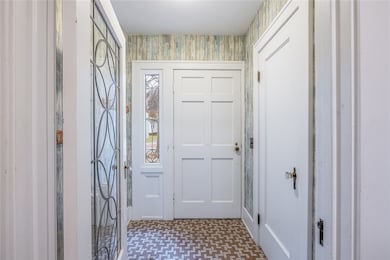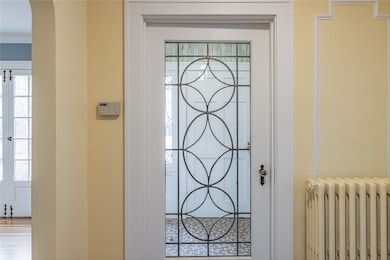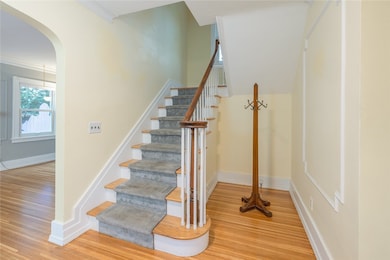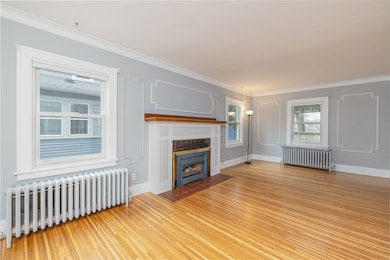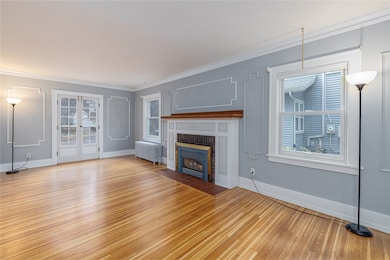190 Highland Pkwy Rochester, NY 14620
Highland Park NeighborhoodEstimated payment $1,938/month
Highlights
- Very Popular Property
- Property is near public transit
- Wood Flooring
- Colonial Architecture
- Cathedral Ceiling
- 1 Fireplace
About This Home
Welcome to Highland Pkwy! This charming 1920s Colonial, just a five-minute walk to Highland Park, is on the market for the first time in 10 years. Blending thoughtful updates with original character, this 3-bedroom home is truly move-in ready. Highlights include a spacious front foyer with leaded-glass door, arched 1920s room entries, wood-detailed walls, and 2 elegant French-style windows. The main bedroom features an arched alcove with double closets. Refinished hardwood floors shine throughout. The finished 3rd floor—perfect as a bedroom or studio—offers a vaulted ceiling, oversized skylight, and plumbing for a future bath. The Amish-built Chef’s Kitchen (2014) features granite counters, pantry, abundant cabinetry, and unique handcrafted details. Off the kitchen, a cozy family/morning room—currently used as a dining area with a movable banquette—opens to the private backyard. A first-floor A/C Mini-Split cools the main 1st floor living areas. Windows were replaced in 2019, and both bathrooms have updates. The exterior siding is original cedar, kept up with hand crafted loving care over the years. Front and back perennial gardens create beautiful seasonal pathways, and the backyard features mature wisteria and trumpet vines draping over a wood pergola and paver patio. Located in one of Highland Park’s most desirable neighborhoods, this home is close to UR Medicine, University of Rochester, RIT, shopping, schools, downtown, and major highways. Delayed negotiations November 25 @ 2 p.m.
Listing Agent
Listing by Howard Hanna Brokerage Phone: 585-503-9032 License #30VE1136240 Listed on: 11/18/2025

Open House Schedule
-
Sunday, November 23, 20251:30 to 3:00 pm11/23/2025 1:30:00 PM +00:0011/23/2025 3:00:00 PM +00:00Add to Calendar
Home Details
Home Type
- Single Family
Est. Annual Taxes
- $5,234
Year Built
- Built in 1929
Lot Details
- 5,635 Sq Ft Lot
- Lot Dimensions are 50x112
- Partially Fenced Property
- Rectangular Lot
Home Design
- Colonial Architecture
- Block Foundation
- Copper Plumbing
- Cedar
Interior Spaces
- 2,042 Sq Ft Home
- 2-Story Property
- Cathedral Ceiling
- Skylights
- 1 Fireplace
- Sliding Doors
- Entrance Foyer
- Separate Formal Living Room
- Sitting Room
- Formal Dining Room
- Workshop
- Sun or Florida Room
- Basement Fills Entire Space Under The House
Kitchen
- Open to Family Room
- Eat-In Kitchen
- Gas Oven
- Gas Range
- Range Hood
- Dishwasher
- Granite Countertops
- Disposal
Flooring
- Wood
- Carpet
- Ceramic Tile
Bedrooms and Bathrooms
- 4 Bedrooms
Laundry
- Laundry Room
- Dryer
- Washer
Parking
- No Garage
- Driveway
Utilities
- Ductless Heating Or Cooling System
- Window Unit Cooling System
- Heating System Uses Gas
- Radiant Heating System
- Vented Exhaust Fan
- Hot Water Heating System
- Programmable Thermostat
- Gas Water Heater
- High Speed Internet
- Cable TV Available
Additional Features
- Energy-Efficient Windows
- Patio
- Property is near public transit
Community Details
- Highland Pkwy Subdivision
Listing and Financial Details
- Tax Lot 59
- Assessor Parcel Number 261400-136-260-0001-059-000-0000
Map
Home Values in the Area
Average Home Value in this Area
Tax History
| Year | Tax Paid | Tax Assessment Tax Assessment Total Assessment is a certain percentage of the fair market value that is determined by local assessors to be the total taxable value of land and additions on the property. | Land | Improvement |
|---|---|---|---|---|
| 2024 | $1,981 | $226,400 | $14,400 | $212,000 |
| 2023 | $2,505 | $224,200 | $11,600 | $212,600 |
| 2022 | $2,580 | $224,200 | $11,600 | $212,600 |
| 2021 | $2,611 | $224,200 | $11,600 | $212,600 |
| 2020 | $2,494 | $224,200 | $11,600 | $212,600 |
| 2019 | $2,415 | $195,000 | $11,600 | $183,400 |
| 2018 | $0 | $195,000 | $11,600 | $183,400 |
| 2017 | $0 | $195,000 | $11,600 | $183,400 |
| 2016 | $2,415 | $195,000 | $11,600 | $183,400 |
| 2015 | $3,655 | $169,900 | $11,600 | $158,300 |
| 2014 | $3,655 | $169,900 | $11,600 | $158,300 |
Property History
| Date | Event | Price | List to Sale | Price per Sq Ft | Prior Sale |
|---|---|---|---|---|---|
| 11/18/2025 11/18/25 | For Sale | $284,900 | +46.1% | $140 / Sq Ft | |
| 08/17/2015 08/17/15 | Sold | $195,000 | +2.7% | $95 / Sq Ft | View Prior Sale |
| 07/06/2015 07/06/15 | Pending | -- | -- | -- | |
| 07/02/2015 07/02/15 | For Sale | $189,900 | -- | $93 / Sq Ft |
Purchase History
| Date | Type | Sale Price | Title Company |
|---|---|---|---|
| Warranty Deed | $195,000 | None Available | |
| Warranty Deed | $168,000 | None Available | |
| Deed | $169,000 | -- | |
| Deed | $144,000 | Joseph C Rinere | |
| Deed | $108,000 | -- |
Mortgage History
| Date | Status | Loan Amount | Loan Type |
|---|---|---|---|
| Previous Owner | $50,000 | New Conventional |
Source: Upstate New York Real Estate Information Services (UNYREIS)
MLS Number: R1651119
APN: 261400 136.260-0001-059.000
- 100 Howard St Unit 3
- 33 1/2 Bly St Unit 2
- 336 Field St
- 413 Caroline St
- 172 Howland Ave
- 742 Meigs St
- 630 S Goodman St Unit ID1094659P
- 630 S Goodman St Unit ID1224665P
- 625 Goodman St S Unit ID1094671P
- 625 Goodman St S Unit 426
- 625 Goodman St S Unit 101
- 625 Goodman St S
- 64 Nelson St Unit 64 Nelson Street
- 12 Benton St
- 300 Howland Ave
- 1600 Elmwood Ave
- 139 Pinnacle Rd
- 56 Clintwood Ct
- 108 Boardman St
- 78 Boardman St
