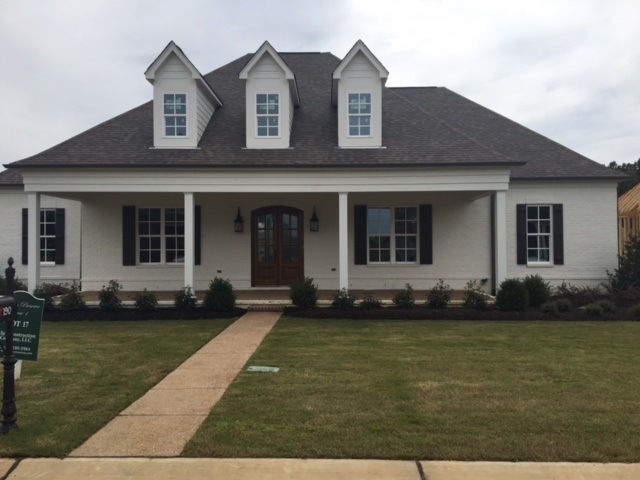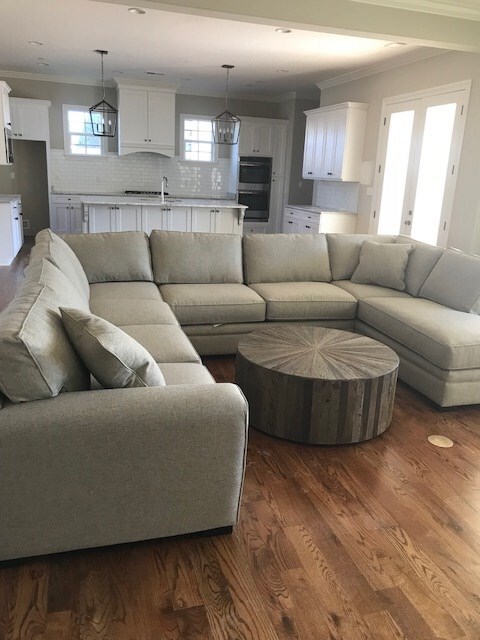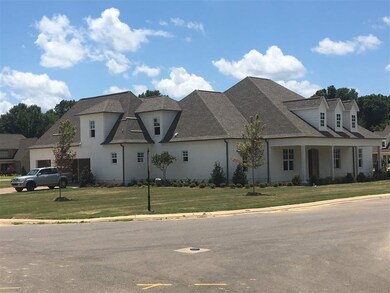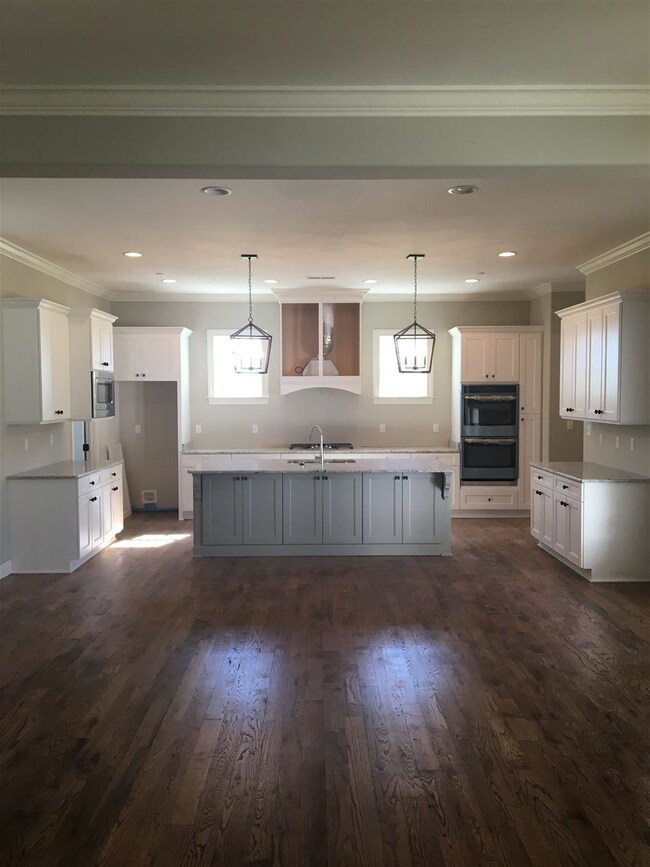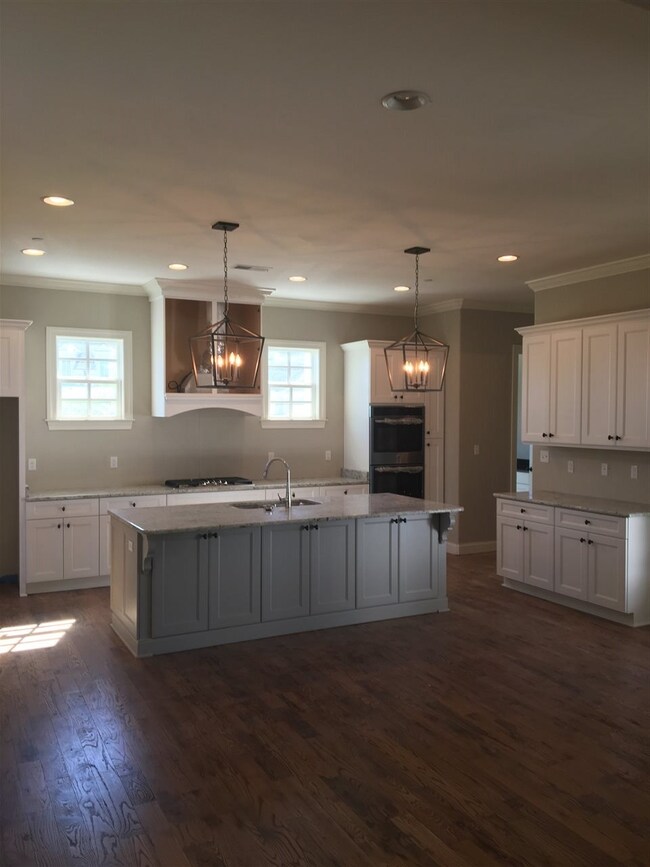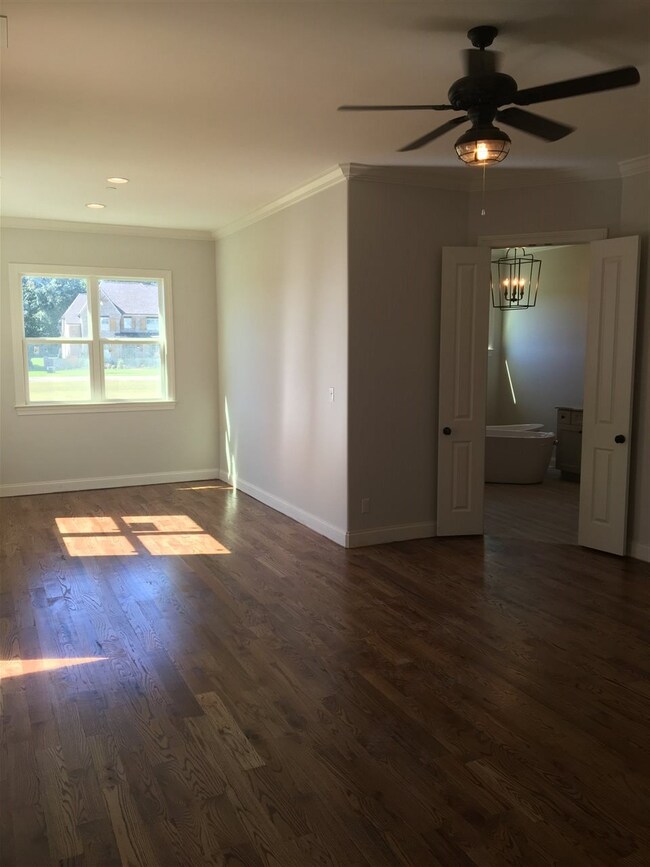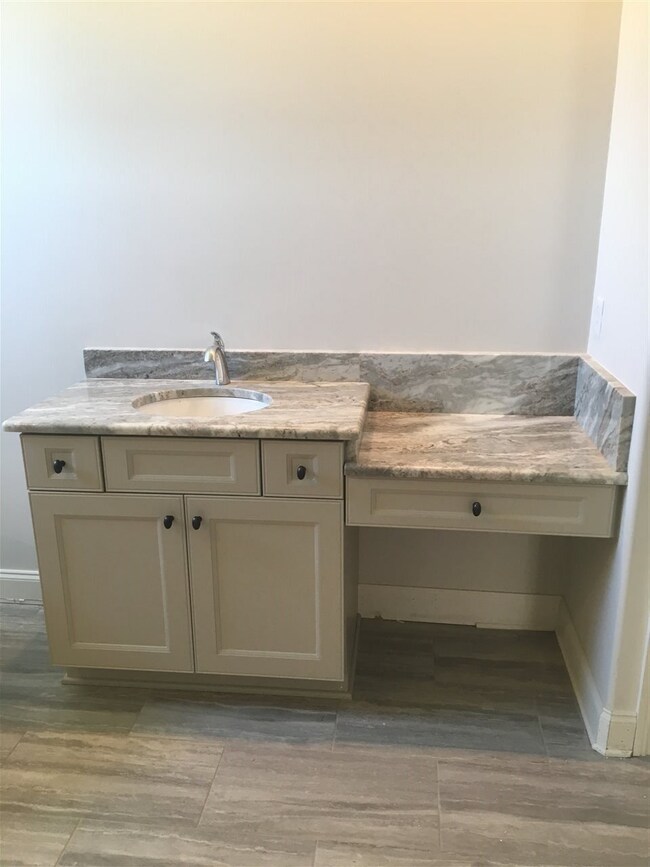
190 Hunters Rest Ln Piperton, TN 38017
Highlights
- Sitting Area In Primary Bedroom
- Traditional Architecture
- Attic
- Landscaped Professionally
- Wood Flooring
- 2 Fireplaces
About This Home
As of May 2022Beautiful corner lot home by Eller Construction in the new Piperton Preserve Subdivision just minutes from Collierville Square. Open plan with outdoor patio and fireplace perfect for entertaining. Three bedrooms down, each with full baths. Bedroom and Bonus Room upstairs. Master Bedroom with large sitting area. Huge pantry and laundry room areas. Custom cabinets and upgraded granite and light fixtures throughout. Corner Lot that backs up to common area. Must see!
Last Agent to Sell the Property
Shellie Eller
Crews Realty, LLC License #308559 Listed on: 01/02/2018
Home Details
Home Type
- Single Family
Est. Annual Taxes
- $1,448
Year Built
- Built in 2017 | Under Construction
Lot Details
- 0.45 Acre Lot
- Landscaped Professionally
- Corner Lot
HOA Fees
- $50 Monthly HOA Fees
Home Design
- Traditional Architecture
Interior Spaces
- 4,000-4,499 Sq Ft Home
- 4,010 Sq Ft Home
- 1.5-Story Property
- Smooth Ceilings
- 2 Fireplaces
- Gas Fireplace
- Double Pane Windows
- Great Room
- Home Office
- Bonus Room
- Storage Room
- Burglar Security System
- Attic
Kitchen
- Breakfast Bar
- Double Oven
- Gas Cooktop
- Microwave
- Dishwasher
- Kitchen Island
- Disposal
Flooring
- Wood
- Tile
Bedrooms and Bathrooms
- Sitting Area In Primary Bedroom
- 4 Bedrooms | 3 Main Level Bedrooms
- Primary Bedroom on Main
- En-Suite Bathroom
- Walk-In Closet
- Primary Bathroom is a Full Bathroom
- Dual Vanity Sinks in Primary Bathroom
Laundry
- Laundry Room
- Washer and Dryer Hookup
Parking
- 3 Car Garage
- Side Facing Garage
Outdoor Features
- Patio
- Porch
Utilities
- Multiple cooling system units
- Central Heating and Cooling System
- Heating System Uses Gas
Community Details
Overview
- Piperton Preserve Phase 1 Subdivision
- Mandatory home owners association
- Planned Unit Development
Security
- Building Fire Alarm
Ownership History
Purchase Details
Purchase Details
Home Financials for this Owner
Home Financials are based on the most recent Mortgage that was taken out on this home.Purchase Details
Similar Homes in Piperton, TN
Home Values in the Area
Average Home Value in this Area
Purchase History
| Date | Type | Sale Price | Title Company |
|---|---|---|---|
| Interfamily Deed Transfer | -- | None Available | |
| Warranty Deed | $559,000 | Realty Title And Escrow Co | |
| Warranty Deed | $165,000 | -- |
Mortgage History
| Date | Status | Loan Amount | Loan Type |
|---|---|---|---|
| Open | $436,895 | New Conventional | |
| Closed | $447,200 | New Conventional | |
| Previous Owner | $416,000 | New Conventional |
Property History
| Date | Event | Price | Change | Sq Ft Price |
|---|---|---|---|---|
| 05/24/2022 05/24/22 | Sold | $739,900 | -1.3% | $185 / Sq Ft |
| 04/13/2022 04/13/22 | For Sale | $749,900 | +1.4% | $187 / Sq Ft |
| 04/11/2022 04/11/22 | Off Market | $739,900 | -- | -- |
| 02/12/2018 02/12/18 | Sold | $559,000 | -0.2% | $140 / Sq Ft |
| 01/09/2018 01/09/18 | Pending | -- | -- | -- |
| 01/02/2018 01/02/18 | For Sale | $559,900 | -- | $140 / Sq Ft |
Tax History Compared to Growth
Tax History
| Year | Tax Paid | Tax Assessment Tax Assessment Total Assessment is a certain percentage of the fair market value that is determined by local assessors to be the total taxable value of land and additions on the property. | Land | Improvement |
|---|---|---|---|---|
| 2024 | $1,448 | $154,825 | $21,250 | $133,575 |
| 2023 | $4,000 | $154,825 | $0 | $0 |
| 2022 | $2,492 | $154,825 | $21,250 | $133,575 |
| 2021 | $2,492 | $154,825 | $21,250 | $133,575 |
| 2020 | $2,444 | $154,825 | $21,250 | $133,575 |
| 2019 | $2,444 | $129,800 | $20,625 | $109,175 |
| 2018 | $2,444 | $129,800 | $20,625 | $109,175 |
| 2017 | $388 | $129,800 | $20,625 | $109,175 |
| 2016 | $415 | $20,625 | $20,625 | $0 |
Agents Affiliated with this Home
-

Seller's Agent in 2022
Joyce Chasteen
Crye-Leike
(901) 485-3986
9 in this area
87 Total Sales
-

Seller Co-Listing Agent in 2022
Chase Chasteen
Crye-Leike
(901) 734-6218
9 in this area
77 Total Sales
-
J
Buyer's Agent in 2022
Jodie Bowden
The Porter Group
-
S
Seller's Agent in 2018
Shellie Eller
Crews Realty, LLC
Map
Source: Memphis Area Association of REALTORS®
MLS Number: 10017787
APN: 183D-A-017.00
- 220 Mary Taylor Way
- 2075 N Greenbrier Lakes Blvd
- 300 Mary Taylor Way
- 2125 Greenbrier Lakes Blvd N
- 2130 N Greenbrier Lakes Blvd
- 2090 N Greenbrier Lakes Blvd
- 120 Sunflower View Rd
- 100 Rambling Rex Trail
- 2155 Greenbrier Lakes Blvd N
- 330 Mary Taylor Way
- 155 Pkwy
- 145 Piperton Preserve Pkwy
- 50 Rambling Rex Trail
- 30 Rambling Rex Trail
- 200 Rambling Rex Trail
- 125 Greenbrier Lakes Cove
- 200 Crown Vista Ln
- 110 Rambling Rex Trail
- 0 Russle Creek Cir Unit 10196173
- 0 Russle Creek Cir Unit 10196170
