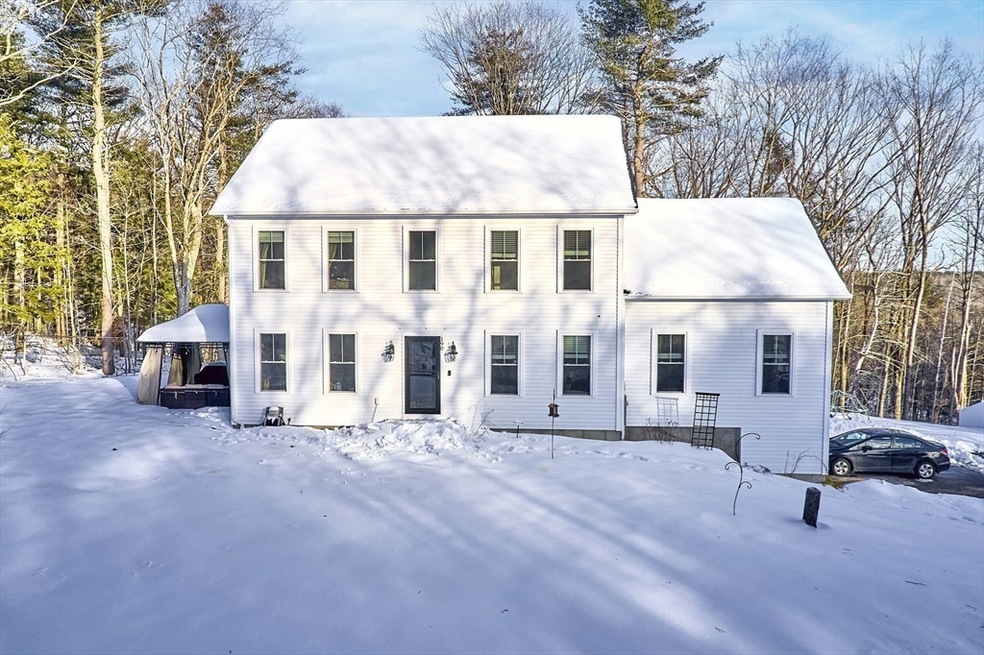
190 Jewell Hill Rd Ashburnham, MA 01430
Highlights
- 1.48 Acre Lot
- Colonial Architecture
- 1 Fireplace
- Open Floorplan
- Wood Flooring
- Bonus Room
About This Home
As of June 2025Seller has secured housing, quick close possible. This beautiful 3-year-old home features 3 bedrooms, 2.5 baths, and a lovely setting on a private lot with a fenced garden, perfect for relaxation and entertaining guests. Upon entering, you'll be captivated by the custom wood mantel with hidden cable feature and electric fireplace in the spacious living room, creating a warm and inviting atmosphere. The open floor plan seamlessly connects the living area to the dining room and kitchen, making it perfect for gatherings with family and friends. The heart of this home is the kitchen which boast a Café rose gold Frig and a gas range. The first-floor laundry and large play space offer versatility for both adults and children. Retreat to the primary suite at the end of the day, complete with a walk-in closet for all your storage needs. Whether you prefer to unwind in the peaceful backyard or host BBQs on summer evenings, this home has everything you need for a comfortable lifestyle.
Last Agent to Sell the Property
Keller Williams Realty North Central Listed on: 02/26/2025

Home Details
Home Type
- Single Family
Est. Annual Taxes
- $8,121
Year Built
- Built in 2022
Lot Details
- 1.48 Acre Lot
- Near Conservation Area
Parking
- 2 Car Attached Garage
- Driveway
- Open Parking
- Off-Street Parking
Home Design
- Colonial Architecture
- Concrete Perimeter Foundation
Interior Spaces
- Open Floorplan
- Recessed Lighting
- Light Fixtures
- 1 Fireplace
- Mud Room
- Dining Area
- Bonus Room
- Play Room
- Storage
Kitchen
- Stove
- Range with Range Hood
- ENERGY STAR Qualified Refrigerator
- Plumbed For Ice Maker
- Dishwasher
- Kitchen Island
- Solid Surface Countertops
Flooring
- Wood
- Wall to Wall Carpet
- Laminate
- Concrete
- Ceramic Tile
Bedrooms and Bathrooms
- 3 Bedrooms
- Primary bedroom located on second floor
- Walk-In Closet
- Double Vanity
- Bathtub with Shower
- Bathtub Includes Tile Surround
Laundry
- Laundry on main level
- Dryer
- Washer
Partially Finished Basement
- Interior Basement Entry
- Garage Access
- Block Basement Construction
Outdoor Features
- Patio
- Gazebo
- Separate Outdoor Workshop
- Rain Gutters
Location
- Property is near schools
Utilities
- Central Heating and Cooling System
- 2 Cooling Zones
- 2 Heating Zones
- Heating System Uses Natural Gas
- Private Water Source
- Tankless Water Heater
- Private Sewer
- High Speed Internet
Listing and Financial Details
- Assessor Parcel Number M:0038 B:00011D,5197418
Community Details
Overview
- No Home Owners Association
Recreation
- Jogging Path
- Bike Trail
Ownership History
Purchase Details
Home Financials for this Owner
Home Financials are based on the most recent Mortgage that was taken out on this home.Similar Homes in Ashburnham, MA
Home Values in the Area
Average Home Value in this Area
Purchase History
| Date | Type | Sale Price | Title Company |
|---|---|---|---|
| Deed | $606,000 | None Available |
Mortgage History
| Date | Status | Loan Amount | Loan Type |
|---|---|---|---|
| Open | $454,500 | Purchase Money Mortgage | |
| Closed | $454,500 | Purchase Money Mortgage | |
| Previous Owner | $575,000 | Purchase Money Mortgage |
Property History
| Date | Event | Price | Change | Sq Ft Price |
|---|---|---|---|---|
| 06/12/2025 06/12/25 | Sold | $606,000 | -1.5% | $259 / Sq Ft |
| 05/04/2025 05/04/25 | Pending | -- | -- | -- |
| 04/24/2025 04/24/25 | Price Changed | $615,000 | -3.1% | $263 / Sq Ft |
| 04/10/2025 04/10/25 | Price Changed | $635,000 | -2.3% | $272 / Sq Ft |
| 03/26/2025 03/26/25 | Price Changed | $650,000 | -1.5% | $278 / Sq Ft |
| 03/04/2025 03/04/25 | Price Changed | $660,000 | -3.6% | $283 / Sq Ft |
| 02/26/2025 02/26/25 | For Sale | $685,000 | -- | $293 / Sq Ft |
Tax History Compared to Growth
Tax History
| Year | Tax Paid | Tax Assessment Tax Assessment Total Assessment is a certain percentage of the fair market value that is determined by local assessors to be the total taxable value of land and additions on the property. | Land | Improvement |
|---|---|---|---|---|
| 2025 | $8,121 | $546,100 | $50,300 | $495,800 |
| 2024 | $7,781 | $494,000 | $50,300 | $443,700 |
| 2023 | $834 | $50,400 | $50,400 | $0 |
Agents Affiliated with this Home
-
Kathi Miller

Seller's Agent in 2025
Kathi Miller
Keller Williams Realty North Central
(303) 946-1454
1 in this area
6 Total Sales
-
Lisa Pete
L
Buyer's Agent in 2025
Lisa Pete
Acres Away Realty, Inc.
(978) 660-2702
5 in this area
71 Total Sales
Map
Source: MLS Property Information Network (MLS PIN)
MLS Number: 73337683
APN: ASHB M:0038 B:00011D
- 213 Fitchburg Rd
- 207 Fitchburg Rd
- 80 Fitchburg Rd
- 186 Willard Rd
- 67 Willard Rd
- 26 Willard Rd
- 18 Central St
- 55 Ashby Rd
- 794 Ashburnham Hill Rd
- 1341 Rindge Rd Unit 171
- 175 Nijal Ct
- 91 Deer Bay Rd
- 77 Barrel Rd
- 0 Rindge Turnpike
- 8 High St
- 28 Hay Rd
- 90 Log Cabin Rd
- 22 Beaver Dam Rd
- 0-1 Bean Porridge Hill Rd
- 202 Stoneybrook Rd






