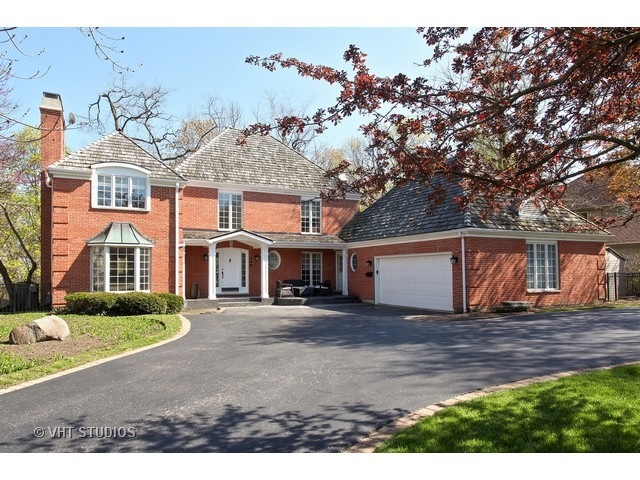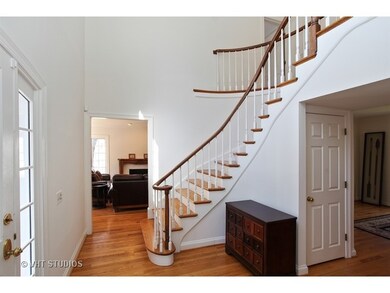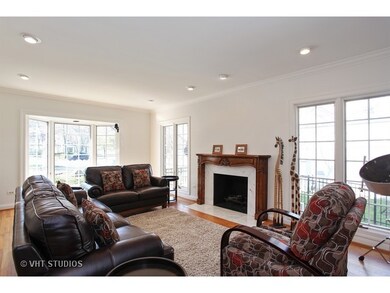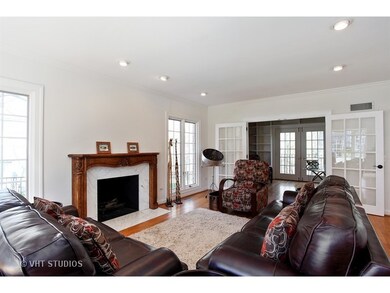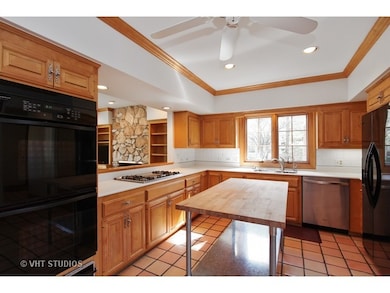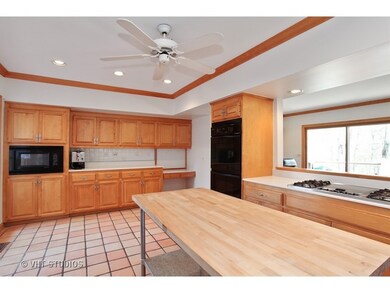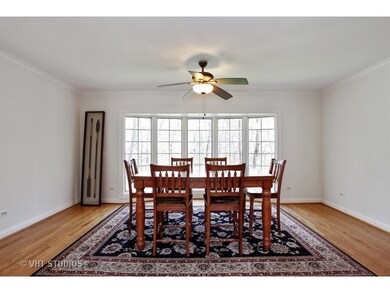
190 Linden Park Place Highland Park, IL 60035
East Highland Park NeighborhoodHighlights
- Colonial Architecture
- Landscaped Professionally
- Recreation Room
- Indian Trail Elementary School Rated A
- Deck
- Wooded Lot
About This Home
As of December 2019Don't miss the opportunity to live in a beautiful home on one of East HP's most coveted tree lined streets. Surrounded by historic homes sits this lovely all brick 3100 SF colonial. Enjoy dramatic ravine views and an abundance of fenced-in table land. Close proximity to schools, shopping, art center, restaurants and Lake Michigan. Featuring the exceptional flow of an open concept floor plan with family room off of the kitchen, bright private office, first floor bed, bath and mudroom. Master suite includes huge walk-in closet and spa bath. Generous bedroom sizes and expansion potential upstairs. Enjoy privacy & seclusion at the end of a winding cul-de-sac. Spacious, perfectly located, and well maintained, this is the perfect opportunity to create your dream home.
Co-Listed By
Stephanie Maletsky
Compass License #475157671
Last Buyer's Agent
Non Member
NON MEMBER
Home Details
Home Type
- Single Family
Est. Annual Taxes
- $25,371
Year Built
- 1987
Lot Details
- Cul-De-Sac
- Fenced Yard
- Landscaped Professionally
- Wooded Lot
Parking
- Attached Garage
- Garage Transmitter
- Garage Door Opener
- Circular Driveway
- Parking Included in Price
- Garage Is Owned
Home Design
- Colonial Architecture
- Brick Exterior Construction
- Wood Shingle Roof
Interior Spaces
- Wet Bar
- Vaulted Ceiling
- Wood Burning Fireplace
- Gas Log Fireplace
- Mud Room
- Recreation Room
- Utility Room with Study Area
- Wood Flooring
- Partially Finished Basement
- Partial Basement
Kitchen
- Double Oven
- Microwave
- Dishwasher
- Disposal
Bedrooms and Bathrooms
- Main Floor Bedroom
- Walk-In Closet
- Primary Bathroom is a Full Bathroom
- In-Law or Guest Suite
- Bathroom on Main Level
- Dual Sinks
- Whirlpool Bathtub
- Separate Shower
Laundry
- Dryer
- Washer
Outdoor Features
- Deck
Utilities
- Forced Air Heating and Cooling System
- Heating System Uses Gas
- Lake Michigan Water
Listing and Financial Details
- Homeowner Tax Exemptions
Ownership History
Purchase Details
Home Financials for this Owner
Home Financials are based on the most recent Mortgage that was taken out on this home.Purchase Details
Home Financials for this Owner
Home Financials are based on the most recent Mortgage that was taken out on this home.Purchase Details
Home Financials for this Owner
Home Financials are based on the most recent Mortgage that was taken out on this home.Purchase Details
Purchase Details
Home Financials for this Owner
Home Financials are based on the most recent Mortgage that was taken out on this home.Purchase Details
Home Financials for this Owner
Home Financials are based on the most recent Mortgage that was taken out on this home.Similar Homes in the area
Home Values in the Area
Average Home Value in this Area
Purchase History
| Date | Type | Sale Price | Title Company |
|---|---|---|---|
| Warranty Deed | $735,000 | Chicago Title | |
| Warranty Deed | $820,000 | Chicago Title Company | |
| Warranty Deed | $800,000 | Chicago Title Insurance Co | |
| Interfamily Deed Transfer | -- | -- | |
| Warranty Deed | $1,070,000 | -- | |
| Trustee Deed | $630,000 | Chicago Title Insurance Co |
Mortgage History
| Date | Status | Loan Amount | Loan Type |
|---|---|---|---|
| Open | $1,420,000 | New Conventional | |
| Closed | $36,750 | Credit Line Revolving | |
| Closed | $588,000 | New Conventional | |
| Previous Owner | $650,000 | Adjustable Rate Mortgage/ARM | |
| Previous Owner | $500,000 | Credit Line Revolving | |
| Previous Owner | $150,000 | Future Advance Clause Open End Mortgage | |
| Previous Owner | $417,000 | New Conventional | |
| Previous Owner | $640,000 | New Conventional | |
| Previous Owner | $512,000 | Unknown | |
| Previous Owner | $300,000 | Credit Line Revolving | |
| Previous Owner | $642,000 | Purchase Money Mortgage | |
| Previous Owner | $330,000 | No Value Available |
Property History
| Date | Event | Price | Change | Sq Ft Price |
|---|---|---|---|---|
| 12/27/2019 12/27/19 | Sold | $735,000 | -4.4% | $232 / Sq Ft |
| 09/20/2019 09/20/19 | Pending | -- | -- | -- |
| 07/11/2019 07/11/19 | Price Changed | $769,000 | -5.1% | $243 / Sq Ft |
| 05/30/2019 05/30/19 | Price Changed | $810,000 | -1.8% | $256 / Sq Ft |
| 02/04/2019 02/04/19 | For Sale | $825,000 | +0.6% | $260 / Sq Ft |
| 09/02/2016 09/02/16 | Sold | $820,000 | -1.8% | $264 / Sq Ft |
| 07/18/2016 07/18/16 | Pending | -- | -- | -- |
| 07/15/2016 07/15/16 | Price Changed | $835,000 | +4.5% | $268 / Sq Ft |
| 06/14/2016 06/14/16 | Price Changed | $799,000 | -11.1% | $257 / Sq Ft |
| 05/09/2016 05/09/16 | For Sale | $899,000 | -- | $289 / Sq Ft |
Tax History Compared to Growth
Tax History
| Year | Tax Paid | Tax Assessment Tax Assessment Total Assessment is a certain percentage of the fair market value that is determined by local assessors to be the total taxable value of land and additions on the property. | Land | Improvement |
|---|---|---|---|---|
| 2024 | $25,371 | $329,722 | $121,558 | $208,164 |
| 2023 | $22,389 | $297,208 | $109,571 | $187,637 |
| 2022 | $22,389 | $254,617 | $120,369 | $134,248 |
| 2021 | $20,639 | $246,126 | $116,355 | $129,771 |
| 2020 | $19,971 | $246,126 | $116,355 | $129,771 |
| 2019 | $19,298 | $244,975 | $115,811 | $129,164 |
| 2018 | $20,287 | $274,891 | $127,635 | $147,256 |
| 2017 | $19,970 | $273,306 | $126,899 | $146,407 |
| 2016 | $22,048 | $296,705 | $120,810 | $175,895 |
| 2015 | $21,376 | $275,672 | $112,246 | $163,426 |
| 2014 | $20,115 | $251,648 | $108,877 | $142,771 |
| 2012 | $19,561 | $253,116 | $109,512 | $143,604 |
Agents Affiliated with this Home
-
Debbie Scully

Seller's Agent in 2019
Debbie Scully
@ Properties
(847) 373-4296
23 in this area
50 Total Sales
-
Jorge Abreu

Seller Co-Listing Agent in 2019
Jorge Abreu
@ Properties
(312) 493-7163
1 Total Sale
-
Janice Goldblatt

Buyer's Agent in 2019
Janice Goldblatt
@ Properties
(847) 809-8096
21 in this area
101 Total Sales
-
Beth Alberts

Seller's Agent in 2016
Beth Alberts
Compass
(773) 991-2560
22 in this area
160 Total Sales
-
S
Seller Co-Listing Agent in 2016
Stephanie Maletsky
Compass
-
N
Buyer's Agent in 2016
Non Member
NON MEMBER
Map
Source: Midwest Real Estate Data (MRED)
MLS Number: MRD09206959
APN: 16-23-207-079
- 282 Linden Park Place
- 147 Central Ave
- 1950 Sheridan Rd Unit 105
- 2021 Saint Johns Ave Unit 4C
- 2441 Woodbridge Ln
- 2066 Saint Johns Ave Unit 304
- 2445 Woodbridge Ln
- 2086 Saint Johns Ave Unit 306
- 215 Prospect Ave
- 2046 Saint Johns Ave Unit 2E
- 493 Hazel Ave
- 620 Homewood Ave Unit 207
- 55 Prospect Ave
- 2514 Hidden Oak (Lot 9) Cir
- 1789 Green Bay Rd Unit B
- 1610 Linden Ave
- 0 Skokie Ave
- 650 Walnut St Unit 301
- 1560 Oakwood Ave Unit 205
- 792 Laurel Ave
