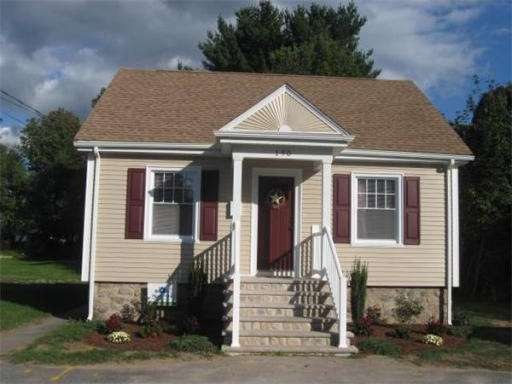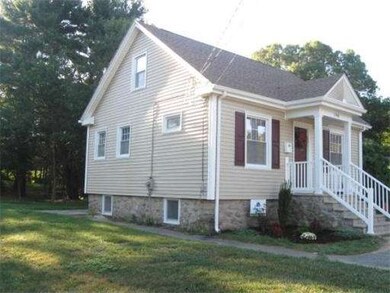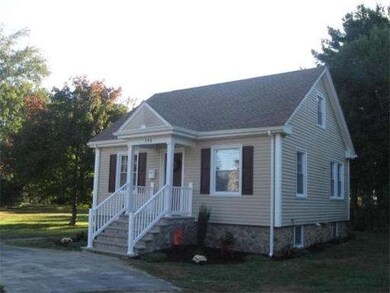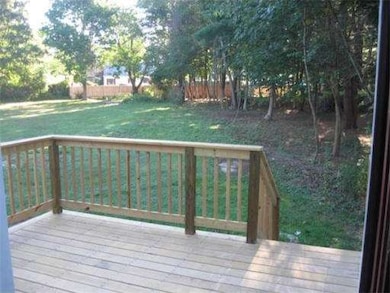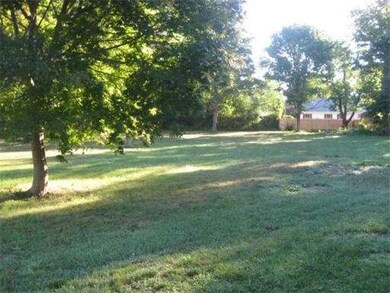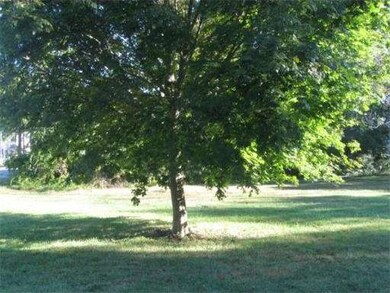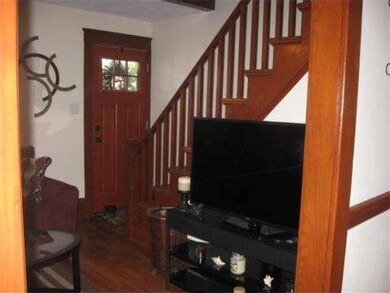
190 Main St Acushnet, MA 02743
Upper Acushnet NeighborhoodAbout This Home
As of December 2014Don't Let Size Fool You! Much larger than it appears!! Bright, Cheery and Quite Homey!! Beautiful 3 bedroom/1 bath Cape captures all the character & charm of years past with all the modern conveniences. Everything is new!! Kitchen with granite countertops and stainless steel appliances. New bath, energy efficient heating system, 100 amp service, roof, windows. Too much to mention! Gorgeous deck and grounds perfect for children, pets or simply entertaining. This will qualify for all types of financing. Easy to Show!
Last Agent to Sell the Property
Melanie Stone
Pelletier Realty, Inc. License #451502532 Listed on: 09/17/2014
Last Buyer's Agent
Kevin Dakin
Media Realty Group Inc. License #451501662
Home Details
Home Type
Single Family
Est. Annual Taxes
$40
Year Built
1896
Lot Details
0
Listing Details
- Lot Description: Cleared
- Special Features: None
- Property Sub Type: Detached
- Year Built: 1896
Interior Features
- Has Basement: Yes
- Number of Rooms: 5
- Electric: Circuit Breakers, 100 Amps
- Energy: Insulated Windows
- Flooring: Tile, Hardwood
- Basement: Full, Bulkhead
- Bedroom 2: Second Floor
- Bedroom 3: Second Floor
- Bathroom #1: First Floor
- Kitchen: First Floor
- Laundry Room: Basement
- Living Room: First Floor
- Master Bedroom: First Floor
- Master Bedroom Description: Ceiling Fan(s), Closet, Flooring - Hardwood
- Dining Room: First Floor
Exterior Features
- Frontage: 159
- Construction: Frame
- Exterior: Vinyl
- Exterior Features: Porch, Deck, Gutters
- Foundation: Granite
Garage/Parking
- Parking: Off-Street
- Parking Spaces: 1
Utilities
- Heat Zones: 1
- Hot Water: Natural Gas
- Utility Connections: for Gas Range, for Gas Dryer
Condo/Co-op/Association
- HOA: No
Ownership History
Purchase Details
Home Financials for this Owner
Home Financials are based on the most recent Mortgage that was taken out on this home.Purchase Details
Home Financials for this Owner
Home Financials are based on the most recent Mortgage that was taken out on this home.Similar Homes in the area
Home Values in the Area
Average Home Value in this Area
Purchase History
| Date | Type | Sale Price | Title Company |
|---|---|---|---|
| Quit Claim Deed | -- | None Available | |
| Quit Claim Deed | -- | None Available | |
| Fiduciary Deed | $58,250 | -- |
Mortgage History
| Date | Status | Loan Amount | Loan Type |
|---|---|---|---|
| Open | $20,000 | Second Mortgage Made To Cover Down Payment | |
| Closed | $20,000 | Second Mortgage Made To Cover Down Payment | |
| Previous Owner | $195,000 | Stand Alone Refi Refinance Of Original Loan | |
| Previous Owner | $223,469 | New Conventional |
Property History
| Date | Event | Price | Change | Sq Ft Price |
|---|---|---|---|---|
| 12/18/2014 12/18/14 | Sold | $219,000 | -4.7% | $226 / Sq Ft |
| 10/27/2014 10/27/14 | Pending | -- | -- | -- |
| 09/17/2014 09/17/14 | For Sale | $229,900 | +97.3% | $238 / Sq Ft |
| 07/01/2014 07/01/14 | Sold | $116,500 | 0.0% | $120 / Sq Ft |
| 05/27/2014 05/27/14 | Pending | -- | -- | -- |
| 05/06/2014 05/06/14 | Off Market | $116,500 | -- | -- |
| 04/29/2014 04/29/14 | For Sale | $110,000 | -- | $114 / Sq Ft |
Tax History Compared to Growth
Tax History
| Year | Tax Paid | Tax Assessment Tax Assessment Total Assessment is a certain percentage of the fair market value that is determined by local assessors to be the total taxable value of land and additions on the property. | Land | Improvement |
|---|---|---|---|---|
| 2025 | $40 | $369,500 | $142,900 | $226,600 |
| 2024 | $3,821 | $334,900 | $135,400 | $199,500 |
| 2023 | $3,820 | $318,300 | $122,800 | $195,500 |
| 2022 | $3,786 | $285,300 | $115,300 | $170,000 |
| 2021 | $0 | $256,800 | $115,300 | $141,500 |
| 2020 | $3,475 | $249,300 | $107,800 | $141,500 |
| 2019 | $3,280 | $231,300 | $102,800 | $128,500 |
| 2018 | $0 | $221,100 | $102,800 | $118,300 |
| 2017 | $3,077 | $213,100 | $102,800 | $110,300 |
| 2016 | $2,957 | $203,500 | $102,800 | $100,700 |
| 2015 | $2,729 | $191,100 | $102,800 | $88,300 |
Agents Affiliated with this Home
-
M
Seller's Agent in 2014
Melanie Stone
Pelletier Realty, Inc.
-
K
Seller's Agent in 2014
Kerry Perron
Haven Realty Co LLC
-
K
Buyer's Agent in 2014
Kevin Dakin
Media Realty Group Inc.
Map
Source: MLS Property Information Network (MLS PIN)
MLS Number: 71744835
APN: ACUS-000013-000000-000033
