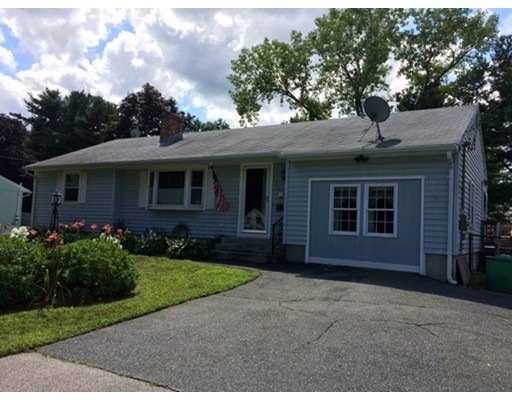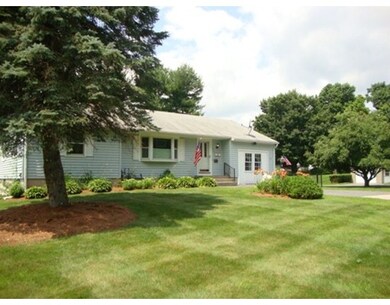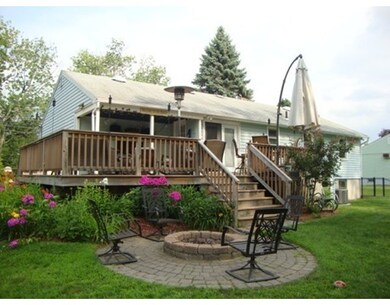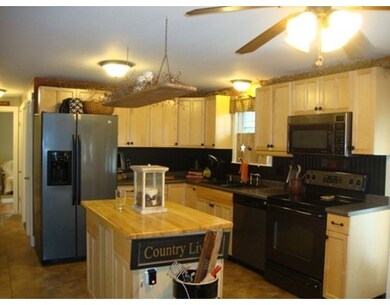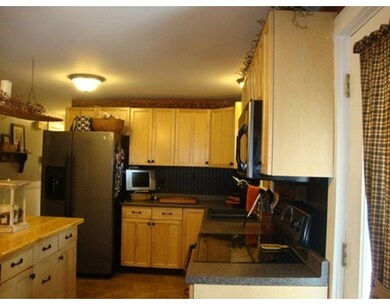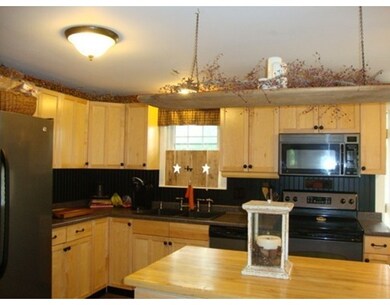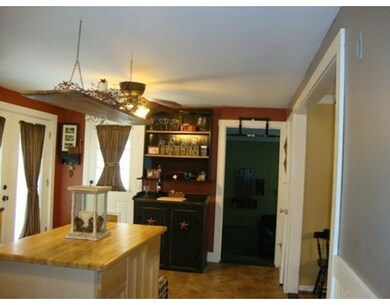
190 Maple St West Boylston, MA 01583
Outlying West Boylston NeighborhoodAbout This Home
As of May 2022Sellers have found their new home !!!!! Just move in and enjoy....Whether you like to entertain inside or out, this house is ready for it !, Many update including, windows, kitchen, bath. Home also has a 3 yr young high end, energy efficient, gas heating system with on demand tank-less hot water. Mass Save whole house energy audit including blown in insulation. heated walk out basement with newly finished room for extra bedroom, office or playroom, with loads of potential. manicured lawn and landscaping, large shed, back yard fenced in. wired for a generator. Whole house humidifier. Convenient commuting location. town water/sewer. All this for a great price, what more could you want.
Home Details
Home Type
Single Family
Est. Annual Taxes
$62
Year Built
1969
Lot Details
0
Listing Details
- Lot Description: Corner, Fenced/Enclosed
- Special Features: None
- Property Sub Type: Detached
- Year Built: 1969
Interior Features
- Appliances: Range, Dishwasher, Microwave, Refrigerator, Washer, Dryer
- Fireplaces: 1
- Has Basement: Yes
- Fireplaces: 1
- Number of Rooms: 5
- Amenities: Shopping, Park, Walk/Jog Trails, Stables, Golf Course, Conservation Area
- Electric: 200 Amps
- Energy: Insulated Windows
- Flooring: Tile, Laminate, Wood Laminate
- Insulation: Full, Blown In
- Interior Amenities: Cable Available, French Doors
- Basement: Full, Walk Out, Sump Pump, Radon Remediation System
- Bedroom 2: First Floor
- Kitchen: First Floor
- Laundry Room: Basement
- Living Room: First Floor
- Master Bedroom: First Floor
- Family Room: First Floor
Exterior Features
- Roof: Asphalt/Fiberglass Shingles
- Construction: Frame
- Exterior: Vinyl
- Exterior Features: Deck, Deck - Roof, Deck - Composite, Storage Shed, Fenced Yard
- Foundation: Poured Concrete
Garage/Parking
- Parking: Off-Street
- Parking Spaces: 4
Utilities
- Cooling: Central Air
- Heating: Forced Air, Gas
- Heat Zones: 1
- Hot Water: Tankless
- Utility Connections: for Electric Range, for Gas Dryer, Washer Hookup
Lot Info
- Assessor Parcel Number: M:0162 B:0031 L:0000
Ownership History
Purchase Details
Home Financials for this Owner
Home Financials are based on the most recent Mortgage that was taken out on this home.Purchase Details
Home Financials for this Owner
Home Financials are based on the most recent Mortgage that was taken out on this home.Purchase Details
Home Financials for this Owner
Home Financials are based on the most recent Mortgage that was taken out on this home.Purchase Details
Home Financials for this Owner
Home Financials are based on the most recent Mortgage that was taken out on this home.Purchase Details
Similar Home in West Boylston, MA
Home Values in the Area
Average Home Value in this Area
Purchase History
| Date | Type | Sale Price | Title Company |
|---|---|---|---|
| Not Resolvable | $241,000 | -- | |
| Deed | $252,900 | -- | |
| Deed | $146,600 | -- | |
| Deed | $561,575 | -- | |
| Deed | $106,000 | -- |
Mortgage History
| Date | Status | Loan Amount | Loan Type |
|---|---|---|---|
| Open | $40,000 | Second Mortgage Made To Cover Down Payment | |
| Open | $236,634 | FHA | |
| Previous Owner | $20,599 | No Value Available | |
| Previous Owner | $181,000 | Stand Alone Refi Refinance Of Original Loan | |
| Previous Owner | $58,500 | No Value Available | |
| Previous Owner | $201,920 | Purchase Money Mortgage | |
| Previous Owner | $50,400 | No Value Available | |
| Previous Owner | $20,000 | No Value Available | |
| Previous Owner | $143,000 | No Value Available | |
| Previous Owner | $146,500 | No Value Available | |
| Previous Owner | $144,335 | Purchase Money Mortgage | |
| Previous Owner | $250,000 | Purchase Money Mortgage |
Property History
| Date | Event | Price | Change | Sq Ft Price |
|---|---|---|---|---|
| 05/02/2022 05/02/22 | Sold | $413,000 | +10.1% | $270 / Sq Ft |
| 03/13/2022 03/13/22 | Pending | -- | -- | -- |
| 03/09/2022 03/09/22 | For Sale | $375,000 | +55.6% | $245 / Sq Ft |
| 10/30/2015 10/30/15 | Sold | $241,000 | 0.0% | $188 / Sq Ft |
| 08/31/2015 08/31/15 | Off Market | $241,000 | -- | -- |
| 08/31/2015 08/31/15 | Pending | -- | -- | -- |
| 08/21/2015 08/21/15 | Price Changed | $244,900 | -2.0% | $191 / Sq Ft |
| 08/15/2015 08/15/15 | Price Changed | $249,900 | -2.0% | $195 / Sq Ft |
| 08/07/2015 08/07/15 | Price Changed | $254,900 | -1.9% | $199 / Sq Ft |
| 07/31/2015 07/31/15 | Price Changed | $259,900 | -1.9% | $202 / Sq Ft |
| 07/27/2015 07/27/15 | For Sale | $264,900 | -- | $206 / Sq Ft |
Tax History Compared to Growth
Tax History
| Year | Tax Paid | Tax Assessment Tax Assessment Total Assessment is a certain percentage of the fair market value that is determined by local assessors to be the total taxable value of land and additions on the property. | Land | Improvement |
|---|---|---|---|---|
| 2025 | $62 | $448,000 | $103,100 | $344,900 |
| 2024 | $6,057 | $409,800 | $103,100 | $306,700 |
| 2023 | $5,997 | $384,900 | $102,200 | $282,700 |
| 2022 | $5,645 | $319,300 | $102,200 | $217,100 |
| 2021 | $5,492 | $297,500 | $98,900 | $198,600 |
| 2020 | $5,331 | $286,900 | $98,900 | $188,000 |
| 2019 | $5,001 | $265,300 | $98,900 | $166,400 |
| 2018 | $4,777 | $255,200 | $98,900 | $156,300 |
| 2017 | $4,254 | $226,300 | $98,900 | $127,400 |
| 2016 | $3,764 | $204,000 | $92,200 | $111,800 |
| 2015 | $3,611 | $196,900 | $91,200 | $105,700 |
Agents Affiliated with this Home
-
H
Seller's Agent in 2022
Haschig Homes Group
William Raveis R.E. & Home Services
(978) 833-1363
1 in this area
145 Total Sales
-

Seller Co-Listing Agent in 2022
Dave Haschig
William Raveis R.E. & Home Services
(833) 544-7687
1 in this area
43 Total Sales
-
S
Buyer's Agent in 2022
Susan Nuamah
Weichert REALTORS®, Hope & Associates
(469) 438-8842
1 in this area
39 Total Sales
-

Seller's Agent in 2015
Judy Patterson
Lamacchia Realty, Inc.
(978) 895-2050
32 Total Sales
-

Buyer's Agent in 2015
The Knox Real Estate Team
William Raveis R.E. & Home Services
(978) 852-9480
219 Total Sales
Map
Source: MLS Property Information Network (MLS PIN)
MLS Number: 71879978
APN: WBOY-000162-000031
- 16 Jasmine Dr Unit 16
- 412 Worcester St
- 13 Phillips Dr
- 41 Whispering Pine Cir Unit 41
- 152 Worcester St Unit 8
- 179 Hillside Village Dr
- 48 Hillside Village Dr
- 39 Bowen St
- 117 Worcester St
- 1110 W Boylston St Unit A
- 3 Angell Brook Dr
- 363 Prospect St
- 1097 W Boylston St
- 416 Prospect St
- 2 Matteo St
- 148 Angell Brook Dr Unit 148
- 1030 W Boylston St
- 64 Worcester St
- 4 Glenwood Ave
- 622 Shrewsbury St
