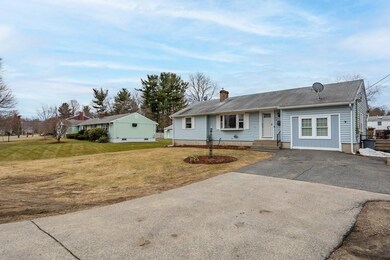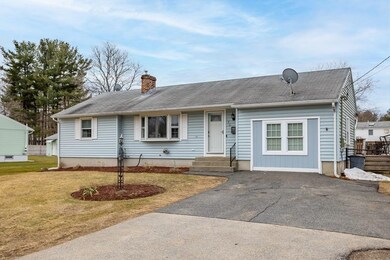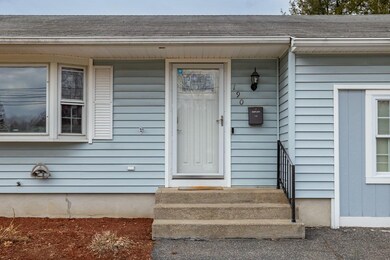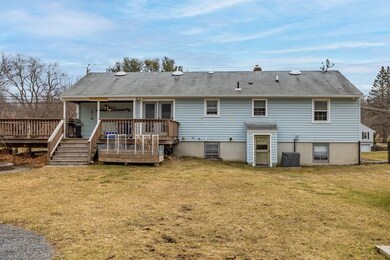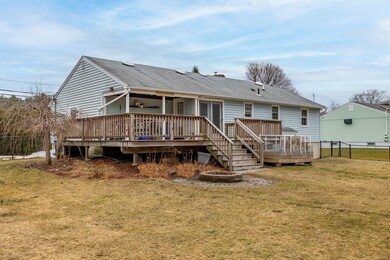
190 Maple St West Boylston, MA 01583
Outlying West Boylston NeighborhoodHighlights
- Golf Course Community
- Deck
- Ranch Style House
- Community Stables
- Property is near public transit
- Solid Surface Countertops
About This Home
As of May 2022**Multiple Offers -- Highest & Best Due by 8pm on 03/14** Sweet ranch home with fantastic fenced-in yard! This home was built for outdoor entertaining with a 26 x 12 deck plus covered hang-out (perfect for outdoor tv/fridge!) that opens to spacious, level, yard with shed, above ground pool, and garden boxes. Step inside the kitchen with sliders to the deck, newer appliances and updated bath with new paint and fixtures. Kitchen opens to the living room where you can cozy up to the wood burning fireplace. Bedroom just off the kitchen was previously used as a spacious family room and could easily be converted back. Two other bedrooms complete the first floor. In the basement you will find a finished room, great as an office, playroom, family room, guest room, workout space, etc. A high efficiency, on-demand hot water system and convenient location, just minutes to Interstates 190 and 140, Wachusett Country Club and shops, are just the cherry on top of this little charmer!
Last Agent to Sell the Property
William Raveis R.E. & Home Services Listed on: 03/09/2022

Home Details
Home Type
- Single Family
Est. Annual Taxes
- $5,645
Year Built
- Built in 1969
Lot Details
- 0.39 Acre Lot
- Fenced
- Gentle Sloping Lot
Home Design
- Ranch Style House
- Frame Construction
- Shingle Roof
- Concrete Perimeter Foundation
Interior Spaces
- 1,532 Sq Ft Home
- Ceiling Fan
- Recessed Lighting
- Bay Window
- Living Room with Fireplace
- Dining Area
- Washer and Electric Dryer Hookup
Kitchen
- Range
- Microwave
- Plumbed For Ice Maker
- Dishwasher
- Stainless Steel Appliances
- Solid Surface Countertops
Flooring
- Wall to Wall Carpet
- Laminate
- Ceramic Tile
Bedrooms and Bathrooms
- 3 Bedrooms
- 1 Full Bathroom
- Bathtub with Shower
Partially Finished Basement
- Walk-Out Basement
- Basement Fills Entire Space Under The House
- Interior and Exterior Basement Entry
- Block Basement Construction
- Laundry in Basement
Home Security
- Storm Windows
- Storm Doors
Parking
- 4 Car Parking Spaces
- Driveway
- Paved Parking
- Open Parking
- Off-Street Parking
Eco-Friendly Details
- Energy-Efficient Thermostat
Outdoor Features
- Balcony
- Deck
- Covered patio or porch
Location
- Property is near public transit
- Property is near schools
Schools
- Major Edwards Elementary School
- W. Boylston Middle School
- W. Boylston High School
Utilities
- Forced Air Heating and Cooling System
- Heating System Uses Natural Gas
- 100 Amp Service
- Natural Gas Connected
- Tankless Water Heater
- Gas Water Heater
- Internet Available
Listing and Financial Details
- Assessor Parcel Number M:0162 B:0031 L:0000,1742410
- Tax Block 31
Community Details
Recreation
- Golf Course Community
- Tennis Courts
- Park
- Community Stables
- Bike Trail
Additional Features
- No Home Owners Association
- Shops
Ownership History
Purchase Details
Home Financials for this Owner
Home Financials are based on the most recent Mortgage that was taken out on this home.Purchase Details
Home Financials for this Owner
Home Financials are based on the most recent Mortgage that was taken out on this home.Purchase Details
Home Financials for this Owner
Home Financials are based on the most recent Mortgage that was taken out on this home.Purchase Details
Home Financials for this Owner
Home Financials are based on the most recent Mortgage that was taken out on this home.Purchase Details
Similar Homes in the area
Home Values in the Area
Average Home Value in this Area
Purchase History
| Date | Type | Sale Price | Title Company |
|---|---|---|---|
| Not Resolvable | $241,000 | -- | |
| Deed | $252,900 | -- | |
| Deed | $146,600 | -- | |
| Deed | $561,575 | -- | |
| Deed | $106,000 | -- |
Mortgage History
| Date | Status | Loan Amount | Loan Type |
|---|---|---|---|
| Open | $40,000 | Second Mortgage Made To Cover Down Payment | |
| Open | $236,634 | FHA | |
| Previous Owner | $20,599 | No Value Available | |
| Previous Owner | $181,000 | Stand Alone Refi Refinance Of Original Loan | |
| Previous Owner | $58,500 | No Value Available | |
| Previous Owner | $201,920 | Purchase Money Mortgage | |
| Previous Owner | $50,400 | No Value Available | |
| Previous Owner | $20,000 | No Value Available | |
| Previous Owner | $143,000 | No Value Available | |
| Previous Owner | $146,500 | No Value Available | |
| Previous Owner | $144,335 | Purchase Money Mortgage | |
| Previous Owner | $250,000 | Purchase Money Mortgage |
Property History
| Date | Event | Price | Change | Sq Ft Price |
|---|---|---|---|---|
| 05/02/2022 05/02/22 | Sold | $413,000 | +10.1% | $270 / Sq Ft |
| 03/13/2022 03/13/22 | Pending | -- | -- | -- |
| 03/09/2022 03/09/22 | For Sale | $375,000 | +55.6% | $245 / Sq Ft |
| 10/30/2015 10/30/15 | Sold | $241,000 | 0.0% | $188 / Sq Ft |
| 08/31/2015 08/31/15 | Off Market | $241,000 | -- | -- |
| 08/31/2015 08/31/15 | Pending | -- | -- | -- |
| 08/21/2015 08/21/15 | Price Changed | $244,900 | -2.0% | $191 / Sq Ft |
| 08/15/2015 08/15/15 | Price Changed | $249,900 | -2.0% | $195 / Sq Ft |
| 08/07/2015 08/07/15 | Price Changed | $254,900 | -1.9% | $199 / Sq Ft |
| 07/31/2015 07/31/15 | Price Changed | $259,900 | -1.9% | $202 / Sq Ft |
| 07/27/2015 07/27/15 | For Sale | $264,900 | -- | $206 / Sq Ft |
Tax History Compared to Growth
Tax History
| Year | Tax Paid | Tax Assessment Tax Assessment Total Assessment is a certain percentage of the fair market value that is determined by local assessors to be the total taxable value of land and additions on the property. | Land | Improvement |
|---|---|---|---|---|
| 2025 | $62 | $448,000 | $103,100 | $344,900 |
| 2024 | $6,057 | $409,800 | $103,100 | $306,700 |
| 2023 | $5,997 | $384,900 | $102,200 | $282,700 |
| 2022 | $5,645 | $319,300 | $102,200 | $217,100 |
| 2021 | $5,492 | $297,500 | $98,900 | $198,600 |
| 2020 | $5,331 | $286,900 | $98,900 | $188,000 |
| 2019 | $5,001 | $265,300 | $98,900 | $166,400 |
| 2018 | $4,777 | $255,200 | $98,900 | $156,300 |
| 2017 | $4,254 | $226,300 | $98,900 | $127,400 |
| 2016 | $3,764 | $204,000 | $92,200 | $111,800 |
| 2015 | $3,611 | $196,900 | $91,200 | $105,700 |
Agents Affiliated with this Home
-
Haschig Homes Group
H
Seller's Agent in 2022
Haschig Homes Group
William Raveis R.E. & Home Services
(978) 833-1363
1 in this area
142 Total Sales
-
Dave Haschig

Seller Co-Listing Agent in 2022
Dave Haschig
William Raveis R.E. & Home Services
(833) 544-7687
1 in this area
43 Total Sales
-
Susan Nuamah
S
Buyer's Agent in 2022
Susan Nuamah
Weichert REALTORS®, Hope & Associates
(469) 438-8842
1 in this area
41 Total Sales
-
Judy Patterson

Seller's Agent in 2015
Judy Patterson
Lamacchia Realty, Inc.
(978) 895-2050
32 Total Sales
-
The Knox Real Estate Team

Buyer's Agent in 2015
The Knox Real Estate Team
William Raveis R.E. & Home Services
(978) 852-9480
222 Total Sales
Map
Source: MLS Property Information Network (MLS PIN)
MLS Number: 72950889
APN: WBOY-000162-000031
- 73 Shrine Ave Unit 73
- 412 Worcester St
- 13 Phillips Dr
- 25 Bonnie View Dr
- 41 Whispering Pine Cir Unit 41
- 10 Sprucewood Ln Unit 10
- 152 Worcester St Unit 8
- 740 Burncoat St
- 179 Hillside Village Dr
- 48 Hillside Village Dr
- 39 Bowen St
- 117 Worcester St
- 1110 W Boylston St Unit A
- 3 Angell Brook Dr
- 363 Prospect St
- 1097 W Boylston St
- 416 Prospect St
- 2 Matteo St
- 148 Angell Brook Dr Unit 148
- 8 Adelaide Cir

