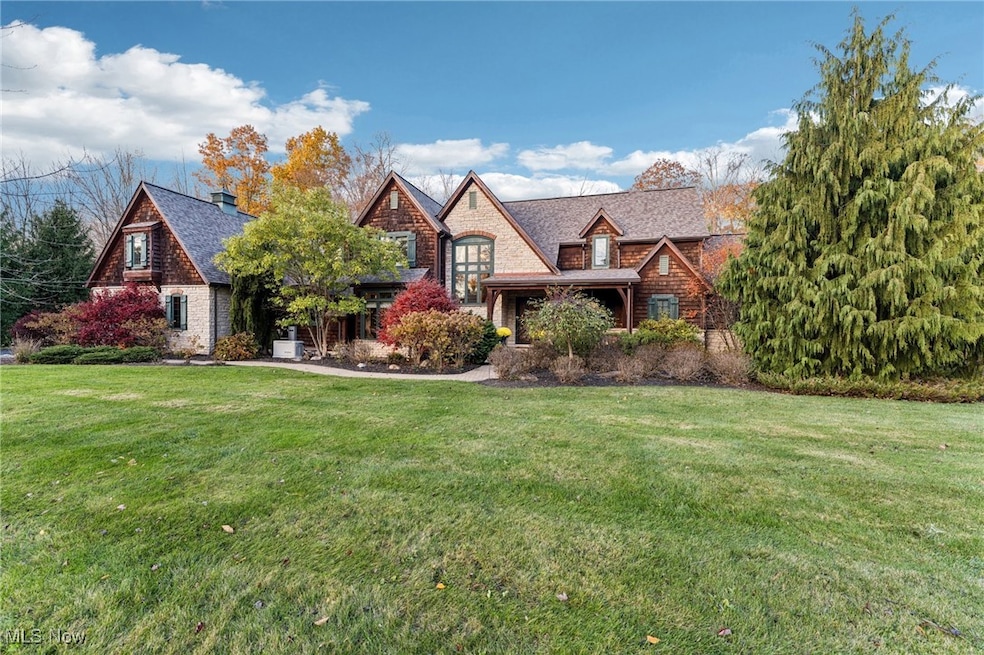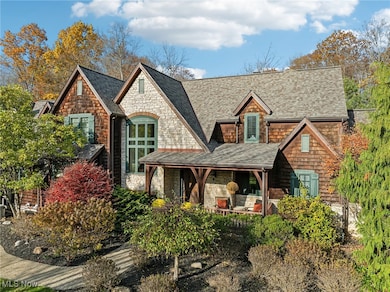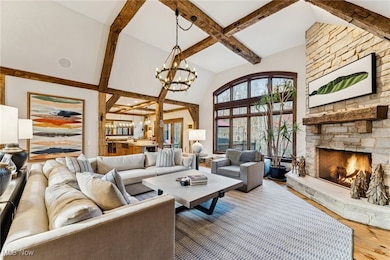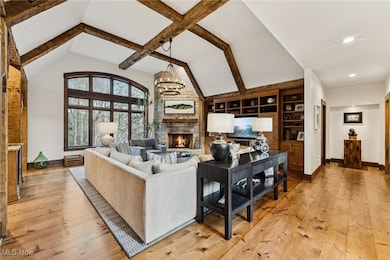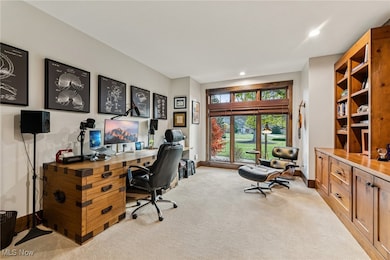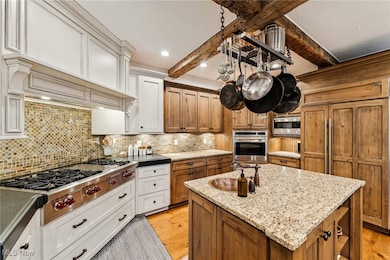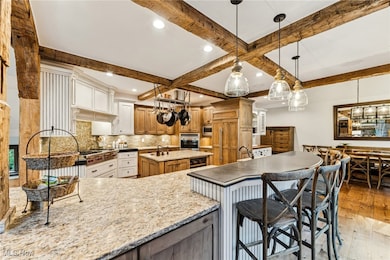190 Mill Run Aurora, OH 44202
Estimated payment $9,086/month
Highlights
- Popular Property
- Views of Trees
- Craftsman Architecture
- Leighton Elementary School Rated A
- 3.55 Acre Lot
- Wolf Appliances
About This Home
Set on more than 3.5 acres in a breathtaking private setting, this stone and shingle estate blends timeless craftsmanship with modern innovation. With hand-hewn reclaimed beams throughout, rich hardwood, and architectural detailing in every room, this home radiates warmth and sophistication. The vaulted great room features dramatic exposed beams, towering gas log stone fireplace, and custom built-ins that open to a private Trex deck overlooking the property. The gourmet kitchen is a chef’s dream—custom cabinetry, soapstone farmhouse sink, granite countertops, warming drawer, walk-in pantry, and professional-grade Wolf & Sub-Zero appliances—all connecting to a large open dining area. First-floor primary suite offers private deck access, spa-like bath w/ steam shower, soaking tub, travertine floors, and spacious walk-in closet. The main level also includes an office with custom built-ins, two half baths, large laundry room, and mudroom. Upstairs, find three additional bedrooms—including one that can serve as a second primary suite—and two full baths. The lower level, completed in 2024, is a true showpiece featuring a multi-level, state-of-the-art movie theater with tiered seating, acoustic paneling, and professional-grade sound/projection. A full recreation space with a wet bar, freezer/fridge drawers, stone fireplace, walk-out patio, and custom playroom with a play kitchen make this level an entertainer’s dream. The property offers incredible storage, full workshop, and two separate 2-car garages (both heated)—one of which offers an EV charger and direct basement access. Enjoy evenings on the custom stone patio with firepit, surrounded by mature landscaping and peaceful views. Every inch of this home showcases attention to detail: accent lighting throughout, full smart-home system, Ubiquiti commercial networking, whole-house generator, and refined craftsmanship at every turn. This is a one-of-a-kind residence where old-world charm meets cutting-edge comfort.
Listing Agent
EXP Realty, LLC. Brokerage Email: michaelhenry@advgroupagents.com, 216-973-1402 License #2014003328 Listed on: 11/06/2025

Co-Listing Agent
EXP Realty, LLC. Brokerage Email: michaelhenry@advgroupagents.com, 216-973-1402 License #2024004617
Home Details
Home Type
- Single Family
Est. Annual Taxes
- $18,445
Year Built
- Built in 2005
Lot Details
- 3.55 Acre Lot
- South Facing Home
HOA Fees
- $38 Monthly HOA Fees
Parking
- 4 Car Garage
Home Design
- Craftsman Architecture
- Traditional Architecture
- Fiberglass Roof
- Asphalt Roof
- Cedar Siding
- Stone Siding
- Cedar
Interior Spaces
- 2-Story Property
- Vaulted Ceiling
- 2 Fireplaces
- Mud Room
- Views of Trees
- Laundry Room
- Finished Basement
Kitchen
- Walk-In Pantry
- Built-In Oven
- Range
- Dishwasher
- Wolf Appliances
- Farmhouse Sink
Bedrooms and Bathrooms
- 4 Bedrooms | 1 Main Level Bedroom
- 6 Bathrooms
- Soaking Tub
- Steam Shower
Outdoor Features
- Deck
Utilities
- Central Air
- Heating System Uses Gas
- Septic Tank
Community Details
- Association fees include management
- Cascades Association
- Electric Vehicle Charging Station
Listing and Financial Details
- Assessor Parcel Number 030220000010032
Map
Home Values in the Area
Average Home Value in this Area
Tax History
| Year | Tax Paid | Tax Assessment Tax Assessment Total Assessment is a certain percentage of the fair market value that is determined by local assessors to be the total taxable value of land and additions on the property. | Land | Improvement |
|---|---|---|---|---|
| 2024 | $18,445 | $403,900 | $52,500 | $351,400 |
| 2023 | $17,032 | $303,520 | $52,500 | $251,020 |
| 2022 | $15,472 | $303,520 | $52,500 | $251,020 |
| 2021 | $15,177 | $303,520 | $52,500 | $251,020 |
| 2020 | $16,271 | $303,520 | $52,500 | $251,020 |
| 2019 | $16,402 | $303,520 | $52,500 | $251,020 |
| 2018 | $14,458 | $243,180 | $52,500 | $190,680 |
| 2017 | $14,458 | $243,180 | $52,500 | $190,680 |
| 2016 | $13,013 | $243,180 | $52,500 | $190,680 |
| 2015 | $13,382 | $243,180 | $52,500 | $190,680 |
| 2014 | $13,145 | $234,120 | $52,500 | $181,620 |
| 2013 | $13,062 | $234,120 | $52,500 | $181,620 |
Property History
| Date | Event | Price | List to Sale | Price per Sq Ft | Prior Sale |
|---|---|---|---|---|---|
| 11/06/2025 11/06/25 | For Sale | $1,425,000 | +35.7% | $192 / Sq Ft | |
| 09/17/2021 09/17/21 | Sold | $1,050,000 | -7.4% | $157 / Sq Ft | View Prior Sale |
| 08/07/2021 08/07/21 | Pending | -- | -- | -- | |
| 07/15/2021 07/15/21 | Price Changed | $1,134,000 | -5.4% | $170 / Sq Ft | |
| 06/07/2021 06/07/21 | Price Changed | $1,199,000 | -4.0% | $180 / Sq Ft | |
| 05/28/2021 05/28/21 | For Sale | $1,249,000 | 0.0% | $187 / Sq Ft | |
| 05/25/2021 05/25/21 | Price Changed | $1,249,000 | +34.3% | $187 / Sq Ft | |
| 02/16/2016 02/16/16 | Sold | $930,000 | -6.1% | $139 / Sq Ft | View Prior Sale |
| 01/22/2016 01/22/16 | Pending | -- | -- | -- | |
| 06/05/2015 06/05/15 | For Sale | $990,000 | -- | $148 / Sq Ft |
Purchase History
| Date | Type | Sale Price | Title Company |
|---|---|---|---|
| Warranty Deed | $1,050,000 | Title Professionals Group Lt | |
| Warranty Deed | $930,000 | None Available | |
| Interfamily Deed Transfer | -- | None Available | |
| Warranty Deed | $142,500 | Midland Title Security Inc |
Mortgage History
| Date | Status | Loan Amount | Loan Type |
|---|---|---|---|
| Previous Owner | $878,750 | Adjustable Rate Mortgage/ARM |
Source: MLS Now
MLS Number: 5168275
APN: 03-022-00-00-010-032
- 805 Cascades Dr
- 818 Hilliary Ln
- 831 Meadowbrook Dr
- 8821 Valley Ln
- 8930 Crackel Rd
- 136 Brighton Dr
- 85 Brighton Dr
- 18832 Maplewood Ln
- 179 Seamore Rd
- 905 Club Dr W
- 580 Hardwick Dr
- 705 Club Dr
- 398 N Chillicothe Rd
- 438 Club Dr
- 339 Aberdeen Ln
- 640 Club Dr W
- 622 Club Dr W
- 752 Club Dr W
- 762 Club Dr W
- 8375 Pettibone Rd
- 226 Barrington Place W
- 630 Countrywood Trail
- 7340 Ferris St
- 1015 Moneta Ave
- 3275 Glenbrook Dr
- 8134 Chagrin Rd
- 3148 Aspen Ln
- 3092 Kendal Ln
- 8298 Valley Dr
- 35030 Pettibone Rd
- 8693 E Craig Dr
- 9957 Darrow Park Dr
- 7018 Som Center Rd
- 2617 Aubrey Ln
- 34500 Brookmeade Ct
- 36315 Timberlane Dr
- 34600 Park Dr E
- 833 Frost Rd
- 32450 Cromwell Dr
- 725 Bridgeport Ave
