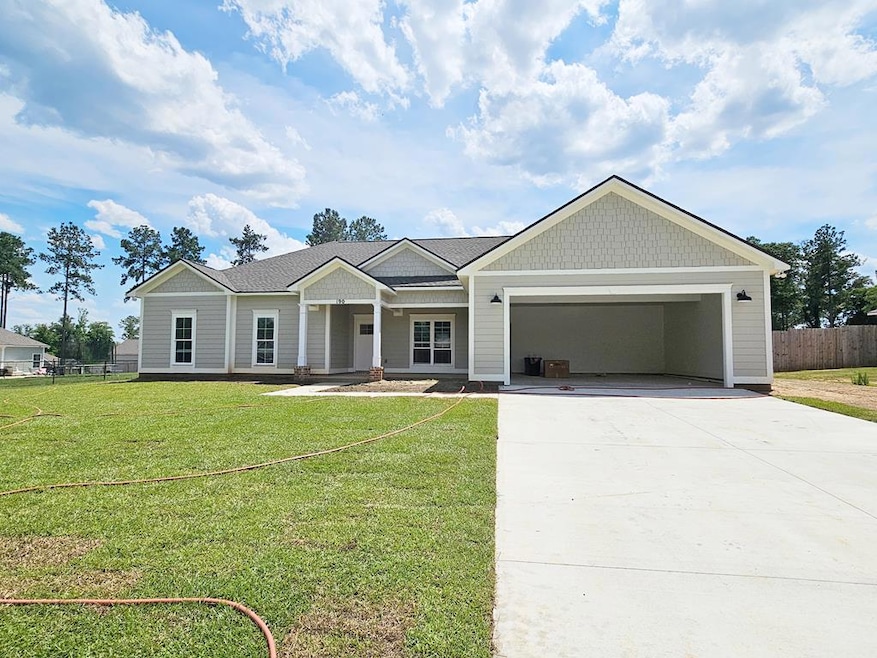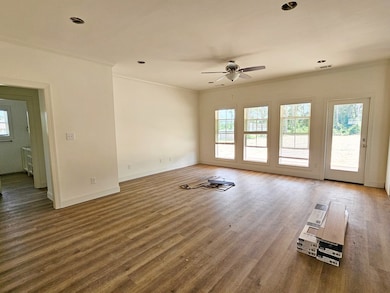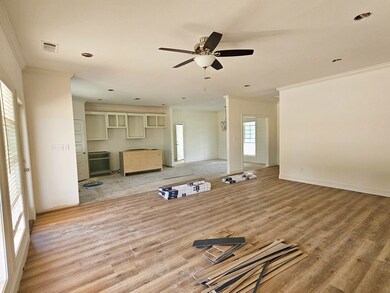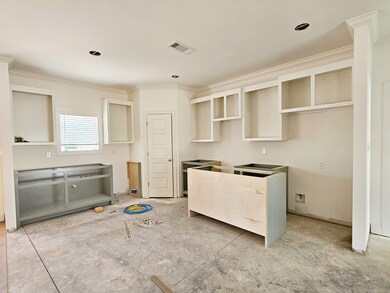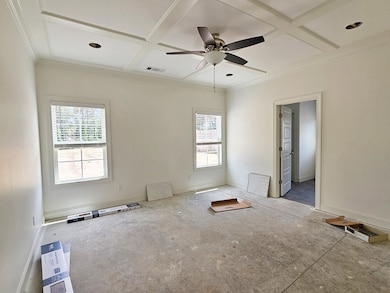
190 N Buck Run Dr Leesburg, GA 31763
Estimated payment $2,223/month
Highlights
- New Construction
- Covered patio or porch
- Laundry Room
- Craftsman Architecture
- Stainless Steel Appliances
- Central Air
About This Home
NEW CONSTRUCTION IN POPULAR BUCK RUN SUBDIVISION ~ LEE COUNTY ~ COVERED FRONT & BACK PORCHES ~ Super 1 story plan complete with 4 bedrooms and 2 baths, 1,905 sq ft and sitting on a large .76 acre lot! Open floorplan with loads of natural light! LVP flooring throughout! Amazing kitchen complete with the walk-in pantry of your dreams, custom cabinets, granite countertops, stainless appliances, a tiled backsplash and island with breakfast bar seating! Wonderful great room that features large windows across the back of the room and is ideal for gathering and enjoying family! Luxury Primary bedroom with a large walk-in closet, tiled and glass shower, stand-alone tub and double vanities. The additional 3 bedrooms are spacious and have ample closet space! Awesome laundry room that has loads of added storage space! Additional upgrades include crown molding, quartz countertops throughout, upgraded lighting and plumbing fixtures, covered front and rear porches with wood finish on the ceiling, 30-year architectural roof shingles, all low maintenance hardi plank exterior siding, double pane windows, extra insulation for super energy efficiency! Low Electric Bills! Wonderful Location! 1 year builder warranty! Excellent location close to Lee County Publix, bypass and schools!
Last Listed By
Amanda Wiley & Kyla Standring Team
Era All In One Realty Brokerage Phone: 2298886670 License #309999 Listed on: 05/28/2025
Home Details
Home Type
- Single Family
Est. Annual Taxes
- $2,600
Year Built
- Built in 2025 | New Construction
Parking
- 2 Car Garage
- Garage Door Opener
Home Design
- Craftsman Architecture
- Slab Foundation
- Shingle Roof
- HardiePlank Type
Interior Spaces
- 1,905 Sq Ft Home
- 1-Story Property
- Laundry Room
Kitchen
- Electric Oven or Range
- Dishwasher
- Stainless Steel Appliances
Bedrooms and Bathrooms
- 4 Bedrooms
- 2 Full Bathrooms
Utilities
- Central Air
- Septic Tank
Additional Features
- Covered patio or porch
- 0.76 Acre Lot
Community Details
- Property has a Home Owners Association
- Buckrun Subdivision
Listing and Financial Details
- Tax Lot 87
Map
Home Values in the Area
Average Home Value in this Area
Property History
| Date | Event | Price | Change | Sq Ft Price |
|---|---|---|---|---|
| 05/28/2025 05/28/25 | For Sale | $358,500 | -- | $188 / Sq Ft |
Similar Homes in Leesburg, GA
Source: Albany Board of REALTORS®
MLS Number: 164990
- 190 N Buck Run Dr
- 294 Buck Run Dr
- 317 Buck Run Dr W
- 255 Buck Run Dr W
- 144 Stags Leap Dr
- 192 Fowler Dr
- 146 Fowler Dr
- 153 Wisteria Ln
- 124 Fowler Dr
- 105 Fowler Dr
- 157 Kendal Ln
- 157 Dogwood Ln
- 144 Kendal Ln
- 112 Flat Ridge Ct
- 116 Winding Way
- 141 Pineridge Dr
- 100 Augusta Ct
- 190 Westfield Rd
- 194 Endoline Dr
- 198 Endoline Dr
