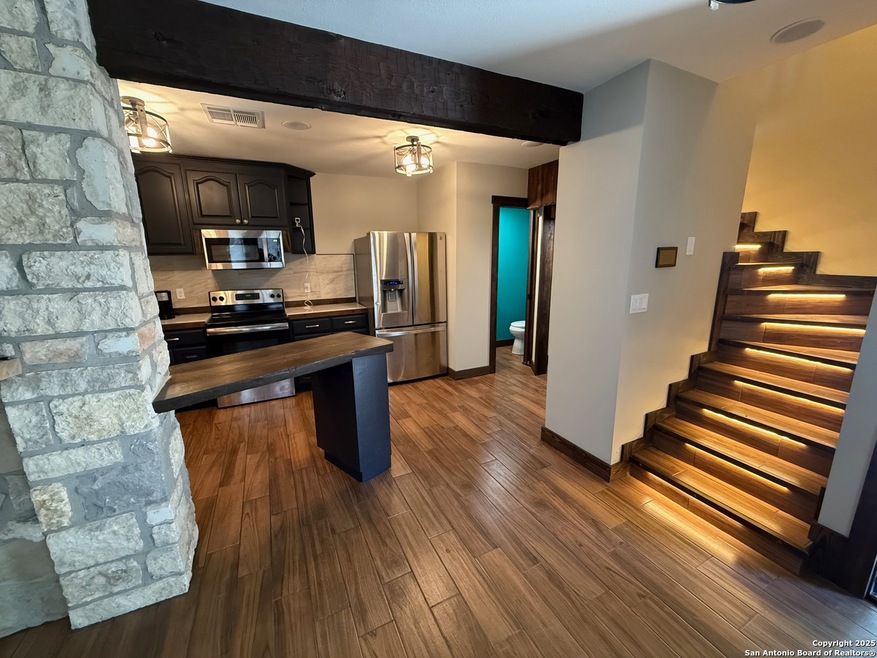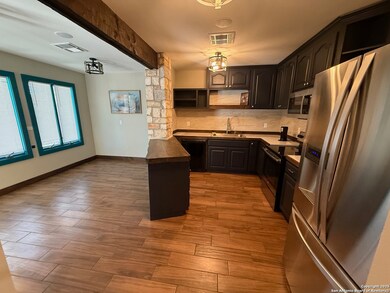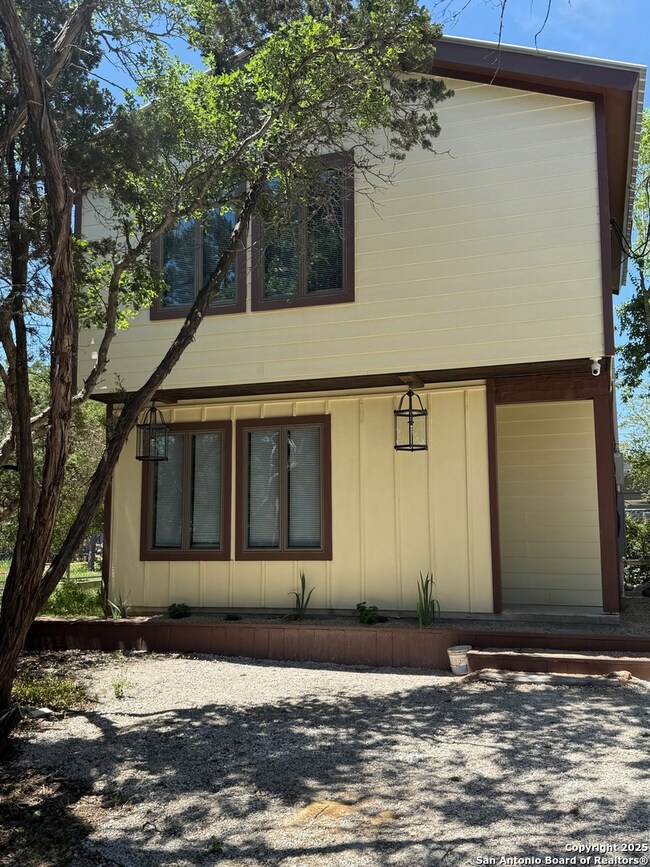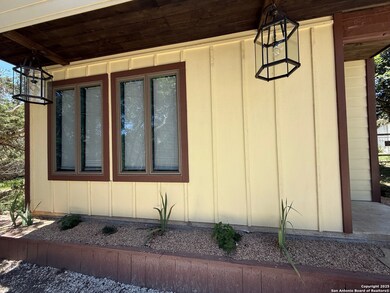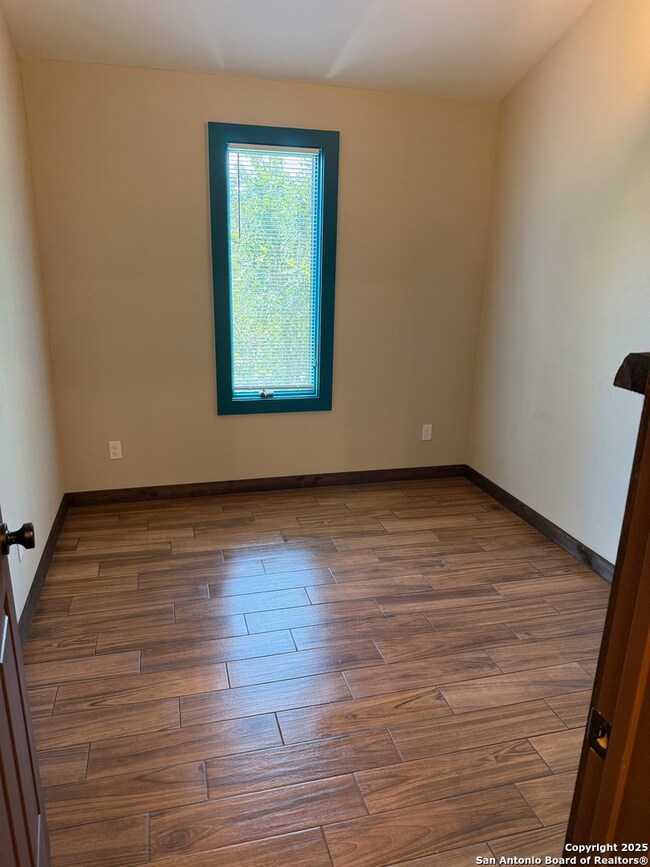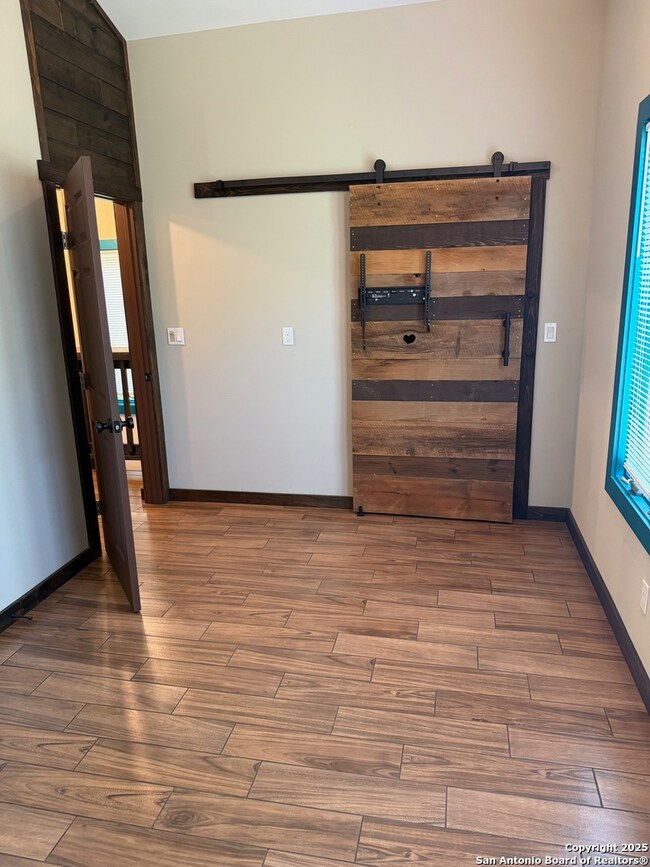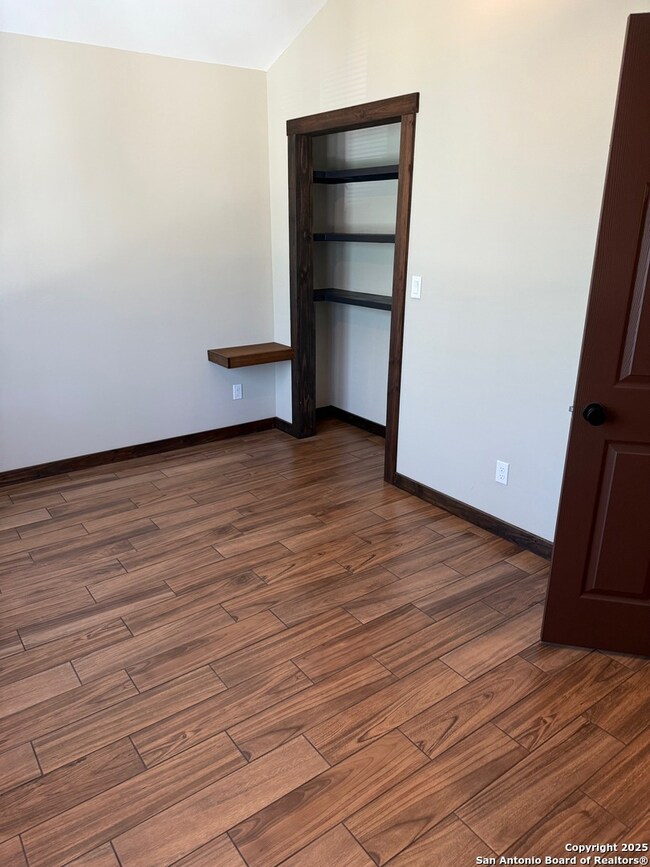
190 Oakridge St Canyon Lake, TX 78133
Hill Country NeighborhoodEstimated payment $1,288/month
Highlights
- New Construction
- Community Pool
- Ceramic Tile Flooring
- Startzville Elementary School Rated A-
- Eat-In Kitchen
- Chandelier
About This Home
Welcome to your next cozy getaway! This charming, detached home is the perfect investment or short-term rental opportunity. With wood-look tile floors throughout, the living space effortlessly flows into the kitchen and half bath on the first floor. Head upstairs, where you'll find two inviting cozy bedrooms with barn doors and a full bath, offering tranquility and privacy. The convenience continues with dedicated washer and dryer connections, making daily life a breeze. Situated close to the lake, this home promises endless opportunities for recreation and relaxation. Don't miss out on this unique offering - your next adventure awaits!
Listing Agent
Mark Tokach
Vista Realty Listed on: 07/21/2025
Home Details
Home Type
- Single Family
Est. Annual Taxes
- $2,155
Year Built
- Built in 2022 | New Construction
Lot Details
- 9,017 Sq Ft Lot
Home Design
- Slab Foundation
- Metal Roof
- Masonry
Interior Spaces
- 748 Sq Ft Home
- Property has 2 Levels
- Chandelier
- Window Treatments
- Combination Dining and Living Room
- Ceramic Tile Flooring
Kitchen
- Eat-In Kitchen
- Stove
- Microwave
Bedrooms and Bathrooms
- 2 Bedrooms
Laundry
- Laundry on lower level
- Laundry in Kitchen
Utilities
- Central Heating and Cooling System
- Electric Water Heater
- Septic System
Listing and Financial Details
- Tax Lot 331
- Assessor Parcel Number 130255033100
- Seller Concessions Offered
Community Details
Overview
- Canyon Lake Mobile Home Subdivision
Recreation
- Community Pool
Map
Home Values in the Area
Average Home Value in this Area
Tax History
| Year | Tax Paid | Tax Assessment Tax Assessment Total Assessment is a certain percentage of the fair market value that is determined by local assessors to be the total taxable value of land and additions on the property. | Land | Improvement |
|---|---|---|---|---|
| 2023 | $2,053 | $35,590 | $35,590 | $0 |
| 2022 | $599 | $35,590 | $35,590 | -- |
| 2021 | $177 | $9,900 | $9,900 | $0 |
| 2020 | $184 | $9,900 | $9,900 | $0 |
| 2019 | $189 | $9,900 | $9,900 | $0 |
| 2018 | $187 | $9,900 | $9,900 | $0 |
| 2017 | $185 | $9,900 | $9,900 | $0 |
| 2016 | $185 | $9,900 | $9,900 | $0 |
| 2015 | $185 | $9,900 | $9,900 | $0 |
| 2014 | $185 | $9,900 | $9,900 | $0 |
Property History
| Date | Event | Price | Change | Sq Ft Price |
|---|---|---|---|---|
| 07/09/2025 07/09/25 | Price Changed | $199,999 | -9.1% | $267 / Sq Ft |
| 05/14/2025 05/14/25 | For Sale | $219,999 | +528.6% | $294 / Sq Ft |
| 12/03/2021 12/03/21 | Off Market | -- | -- | -- |
| 09/01/2021 09/01/21 | Sold | -- | -- | -- |
| 08/02/2021 08/02/21 | Pending | -- | -- | -- |
| 07/13/2021 07/13/21 | Off Market | -- | -- | -- |
| 05/18/2021 05/18/21 | For Sale | $35,000 | +29.6% | -- |
| 04/09/2021 04/09/21 | Sold | -- | -- | -- |
| 03/10/2021 03/10/21 | Pending | -- | -- | -- |
| 03/01/2021 03/01/21 | For Sale | $26,999 | -- | -- |
Purchase History
| Date | Type | Sale Price | Title Company |
|---|---|---|---|
| Warranty Deed | -- | None Listed On Document | |
| Warranty Deed | -- | Five Star Title |
Similar Homes in the area
Source: San Antonio Board of REALTORS®
MLS Number: 1885822
APN: 13-0255-0331-00
- 303 Oaklane St
- 111 Valley View St
- 299 Valley View St
- 337 Buckhorn Dr
- 626 Flintstone Dr
- 474 Ridgehaven St
- 1110 Twin Deer Ln
- 1512 Deer Run Pass
- 1130 Twin Deer Ln
- 324 Doe
- 14811 Cranes Mill Rd
- 565 Spike Buck Run
- 542 Greenwood St
- 117 Deveraux
- 420 Lake Park Loop
- 867 Bambi Ln
- 364 Lake Park Loop
- 625 Buck Run Pass
- 625 Buck Run Pass
- 144 Deer Run Pass
- 127 Quail Run St
- 770 Buck Run Pass
- 620 Scenic Run
- 1297 Hidden Fawn
- 804 Buckingham Dr
- 402 Twin Elm Dr
- 4508 Chamberlain Way
- 542 Tom Creek Ln
- 731 Hillside Loop
- 108 Oak Crest
- 120 Town View Ln
- 133 Canteen
- 253 N Scenic Loop
- 1472 Kings Cove Dr
- 924 Scenic Hills Dr
- 571 Firefly Dr
- 222 Lighthouse
- 685 Eastview Dr
- 320 Lighthouse
- 1415 Glenn Dr
